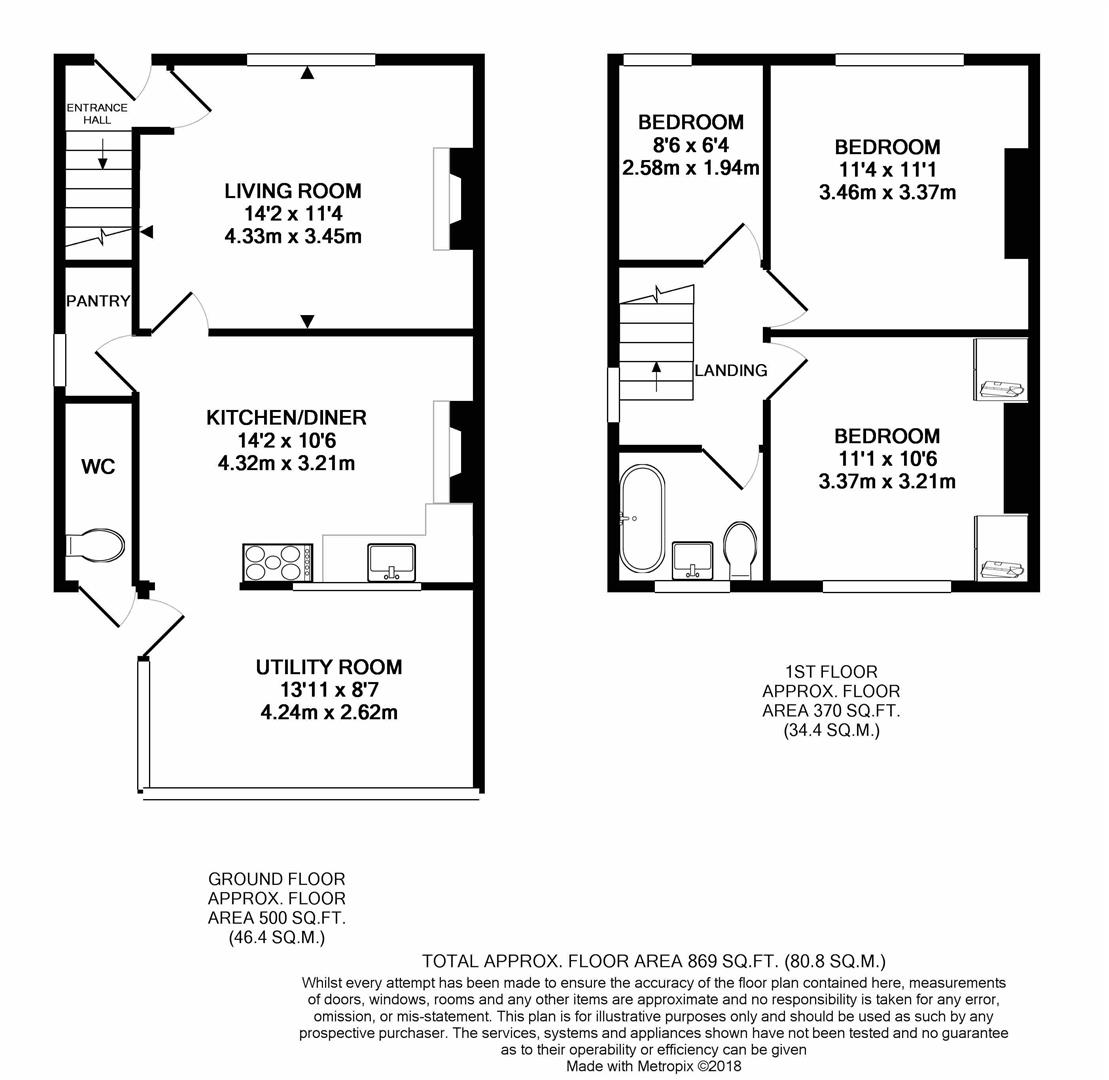3 Bedrooms Semi-detached house for sale in Valley Crescent, Spital, Chesterfield S41 | £ 169,950
Overview
| Price: | £ 169,950 |
|---|---|
| Contract type: | For Sale |
| Type: | Semi-detached house |
| County: | Derbyshire |
| Town: | Chesterfield |
| Postcode: | S41 |
| Address: | Valley Crescent, Spital, Chesterfield S41 |
| Bathrooms: | 1 |
| Bedrooms: | 3 |
Property Description
*** delightful family home on the outskirts of the town centre ***
* This traditional three Bedroomed Semi Detached House has been extended to offer 869 sq. Ft. Of tastefully presented living space, together with a generous plot, in this popular residential area, easily accessible for the amenities in Hasland and the Town Centre and for routes into Sheffield and to the M1 Motorway.
* Gas Central Heating and uPVC Double Glazed Windows
* The accommodation comprises: Entrance Hall, Living Room, Kitchen/Diner, Garden Room/Utility, Three Bedrooms and Family Bathroom.
* Outside: Double gates to the front of the property give access onto a concrete drive providing Off Street Parking (Restricted width). There is also a low maintenance decorative slate garden with planted border. To the rear of the property there is a large Workshop, external WC and steps up to a vegetable plot, paved patio and large greenhouse. A further set of steps lead up to a raised garden area.
General
Gas central heating (Worcester Bosch Combi Boiler)
uPVC double glazed windows (except Pantry window)
Gross internal floor area - 80.8 sq.M./869 .
Council Tax Band - B
Secondary School Catchment Area - Hasland Hall Community School
On The Ground Floor
Entrance Hall
With staircase rising up to the First Floor accommodation.
Living Room (4.32m x 3.45m (14'2 x 11'4))
A delightful front facing reception room having a feature fireplace with painted wood surround, tiled hearth and cast iron/tiled open grate.
Kitchen/Diner (4.32m x 3.20m (14'2 x 10'6))
Being part tiled and fitted with a range of wall and base units with a wood work surface and inset Belfast sink with mixer tap.
Space is provided for a freestanding cooker with fitted stainless steel extractor hood over.
There is a feature fireplace with painted wood surround, marble hearth and cast iron open grate.
Tiled floor and a door to the built-in under stair Pantry.
An opening leads through to the ...
Garden / Utility Room (4.24m x 2.62m (13'11 x 8'7))
A versatile room with space and plumbing for an automatic washing machine and space for a tumble dryer and fridge/freezer.
Tiled floor and breakfast bar.
A side door gives access to a ...
Rear Covered Porch
With a door to a WC.
On The First Floor
Landing
With loft access hatch.
Bedroom One (3.45m x 3.38m (11'4 x 11'1))
A good sized front facing double bedroom with picture rail.
Bedroom Two (3.38m x 3.20m (11'1 x 10'6))
A second good sized rear facing double bedroom having a built-in storage cupboard and a cupboard housing the gas combi boiler.
Bedroom Three (2.59m x 1.93m (8'6 x 6'4))
A front facing single bedroom.
Family Bathroom
Being part tiled and fitted with a contemporary white 3-piece suite comprising a claw foot roll top bath with bath/shower mixer taps, pedestal wash hand basin and low flush WC.
Tiled and laminate flooring.
Outside
Double gates to the front of the property give access to a concrete drive providing Off Street Parking (Restricted width). There is also a low maintenance decorative slate garden with planted border.
To the rear of the property there is a large Workshop, external WC and steps up to a vegetable plot, paved patio and large greenhouse. A further set of steps lead up to a raised garden area.
Property Location
Similar Properties
Semi-detached house For Sale Chesterfield Semi-detached house For Sale S41 Chesterfield new homes for sale S41 new homes for sale Flats for sale Chesterfield Flats To Rent Chesterfield Flats for sale S41 Flats to Rent S41 Chesterfield estate agents S41 estate agents



.png)











