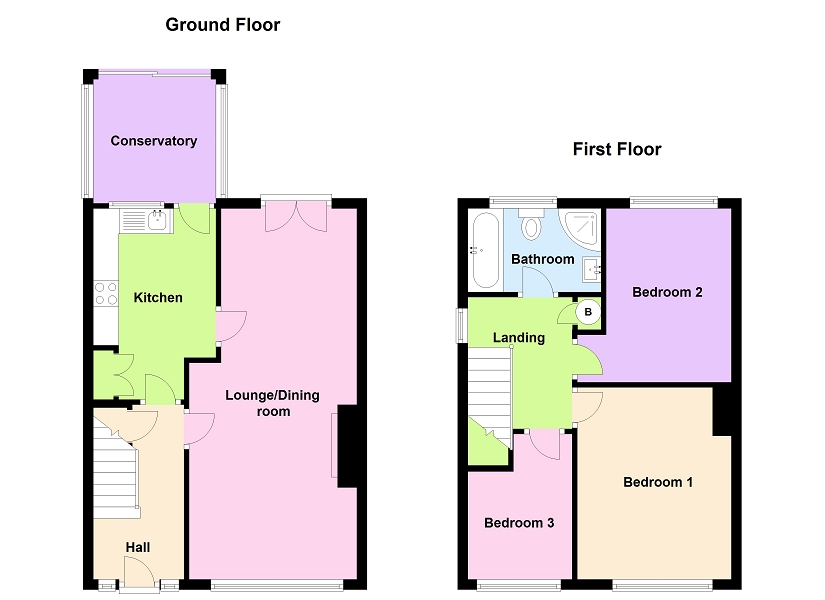3 Bedrooms Semi-detached house for sale in Vicarage Lane, Cwmdu, Swansea SA5 | £ 155,000
Overview
| Price: | £ 155,000 |
|---|---|
| Contract type: | For Sale |
| Type: | Semi-detached house |
| County: | Swansea |
| Town: | Swansea |
| Postcode: | SA5 |
| Address: | Vicarage Lane, Cwmdu, Swansea SA5 |
| Bathrooms: | 0 |
| Bedrooms: | 3 |
Property Description
Spacious three bedroom semi detached family home located in a quiet area of Cwmdu. The property benefits from bright and airy rooms with double glazing and gas central heating. Short walk away from Burlais Primary School, Cwmbwrla Park, with easy access to Fforestfach Retail Park, Swansea City Centre and the M4. The well maintained accommodation comprises to the ground floor; entrance hallway, open lounge/dining room, kitchen and conservatory. To the first floor; landing, three bedrooms and a bathroom. There is a generously sized rear garden with grass and patio space, garden pond and storage shed. To the front there is a grass area with driveway leading up to the garage.
EPC rating: D
The Accommodation Comprises
Ground Floor
Entrance
Entry via double glazed door to hallway.
Hallway
Spacious hallway with double glazed window and door to front, wooden flooring, radiator, understairs storage cupboard and staircase leading up to the first floor.
Lounge/Dining Room (10' 10" x 24' 0" or 3.31m x 7.32m)
Open lounge/dining room with wooden flooring, double glazed window to front, two radiators, wall mounted gas fire, coved ceiling and double glazed French doors to rear.
Kitchen (12' 4" x 8' 0" or 3.77m x 2.44m)
Fitted with a matching range of eye level and base units with worktops space, sink with mixer tap, and part tiling on walls. Built-in fridge/freezer, eye level electric oven and electric hob with extractor hood over. Plumbing for washing machine, double glazed window and door to rear, radiator and laminate flooring.
Conservatory
Double glazed windows, sliding door to rear, radiator and tiled flooring.
First Floor
Landing
Double glazed window to side and storage cupboard with gas combination boiler.
Bedroom 1 (12' 5" x 10' 0" or 3.79m x 3.04m)
Double glazed window to front, radiator and coved ceiling.
Bedroom 2 (11' 4" x 10' 0" or 3.46m x 3.04m)
Double glazed window to rear, radiator and coved ceiling.
Bedroom 3 (9' 5" x 6' 9" or 2.87m x 2.06m)
Double glazed window to front, radiator and coved ceiling.
Bathroom
Modern bathroom fitted with four piece suite comprising deep panelled bath, shower cubicle, vanity wash hand basin and low-level WC. Double glazed window to rear, heated towel rail, tiled flooring and part tiling on walls.
Garden to the rear
There is a generously sized rear garden with lawned and patio areas, garden pond and storage shed.
Front Garden
Lawned areas with shrub borders, driveway leading to single detached garage.
Garage
Electricity in garage.
Property Location
Similar Properties
Semi-detached house For Sale Swansea Semi-detached house For Sale SA5 Swansea new homes for sale SA5 new homes for sale Flats for sale Swansea Flats To Rent Swansea Flats for sale SA5 Flats to Rent SA5 Swansea estate agents SA5 estate agents



.png)









