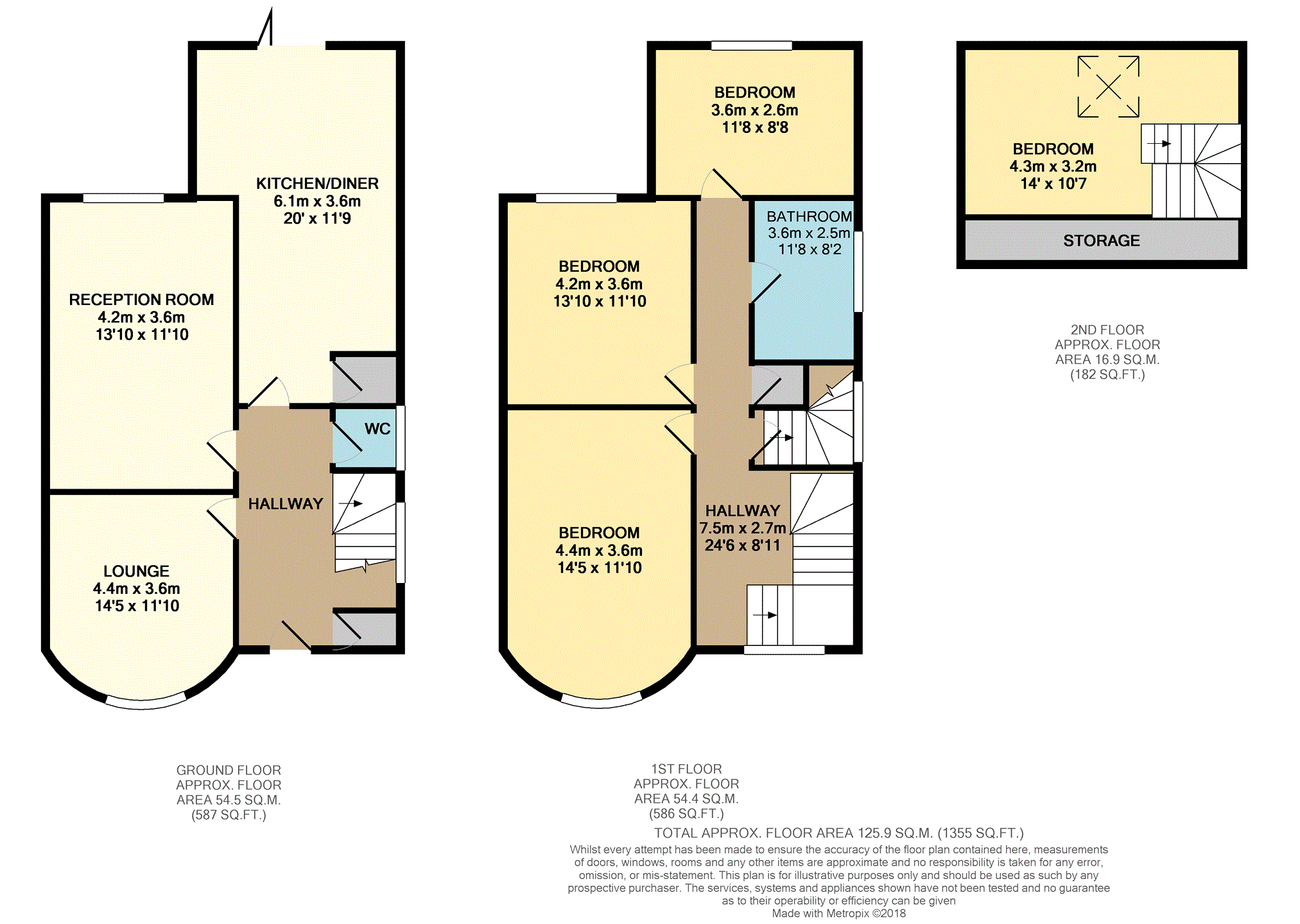4 Bedrooms Semi-detached house for sale in Vicars Cross Road, Chester CH3 | £ 375,000
Overview
| Price: | £ 375,000 |
|---|---|
| Contract type: | For Sale |
| Type: | Semi-detached house |
| County: | Cheshire |
| Town: | Chester |
| Postcode: | CH3 |
| Address: | Vicars Cross Road, Chester CH3 |
| Bathrooms: | 1 |
| Bedrooms: | 4 |
Property Description
A simply stunning large extended four bedroom semi detached family property awaits you, set in a very desirable location of Vicars Cross situated close to all local amenities such as transport routes, shops and only a stone throw away from Chester City Center. The property comprises entrance hall, downstairs WC, two entertaining rooms front and rear, extended kitchen/diner to the rear with bi-folding doors leading to a private rear garden. To the first floor are three double bedrooms and four piece family bathroom suite. To the second floor is a further double bedroom. To appreciate exactly what we have on offer a viewing is highly recommended so arrange your viewing 24/7 today. The property is also offered with no onward chain.
Entrance Hall
Enter via original style solid timber door, original tiled flooring, radiator, timber door through to downstairs WC, front lounge, rear second entertaining room, kitchen/diner, turned staircase leading up to first floor landing with under stairs storage cupboard and original style side aspect frosted double glazed window.
Downstairs Cloakroom
6'2'' x 2'7''
Side aspect frosted double glazed window, low-level WC, wall mounted corner wash hand basin with mixer tap, tiled splashbacks, radiator, original tiled flooring and built-in storage with shelving.
Lounge
14'5'' x 11'10''
Front aspect double glazed bay window, cove ceiling, coal effect living flame gas fire with marble back hearth and surround, television point, three wall-mounted lights and a radiator.
Reception Room Two
13'10'' x 11'10''
Rear aspect double glazed window, coved ceiling and a radiator. (Also has the flexibility to be used as dining room)
Kitchen/Diner
20' x 11'9''
Side aspect double glazed window, rear aspect bi-folding doors leading out onto raised decked area, modern kitchen comprising of a range of wall and base units with roll edge work surfaces, one and a half bowl stainless steel sink and drainer with mixer tap over, range cooker integrated, integrated dishwasher, space for upright fridge freezer, part tiled walls, recess spotlights, radiator, laminate flooring, television point and space for dining table and chairs. Timber door gives access through to a storage cupboard with shelving and also space and plumbing for washing machine.
First Floor Landing
Access via a turned staircase, front aspect frosted original style glazed window, radiator, built-in storage cupboard, timber doors through to bedrooms one, two, three, family bathroom and doorway to stairs leading to bedroom four.
Bedroom One
14'5'' x 11'10''
Front aspect double glazed bay window, radiator, built-in wardrobes with hanging and shelving with sliding doors.
Bedroom Two
13'10'' x 11'10''
Rear aspect double glazed window, radiator and a television point.
Bedroom Three
8'8'' x 11'8''
Rear aspect double glazed window, television point and a radiator.
Family Bathroom
8'2'' x 7'4''
Side aspect frosted double glazed window, modern four piece suite, walk-in corner shower cubicle, panel enclosed Jacuzzi bath with mixer tap over, low level WC, pedestal wash hand basin with mixer tap over, chrome towel radiator, fully tiled walls, tiled flooring with under floor heating and recessed spotlight.
Bedroom Four
10'7'' x 14'max
Stairs leading up to bedroom four, with a side aspect frosted double glazed window and vertical radiator positioned on stairs. A built in storage cuboard positioned on entrance of bedroom four. Velux window, storage to the eves and recessed spotlights.
Outside
To the rear of the property is a private panel enclosed garden, step out onto a decked area with space for table and chairs, lawned area with decorative full well stocked borders, paved pathway leads down to the rear of the garden where we have a patio area ideal for outside evening entertainment, raised flower beds around the perimeter of the garden, open plan driveway leading down to the side of the property gives access via two solid timber gates to the front of the property. To the front of the property we have an open plan driveway with parking for several vehicles and access via a pathway leads down to a brick built detached garage.
Garage
18'2'' x 9'2''
Detached garage, brick-built, electric remote door, side aspect double glazed window, power, light and shelving.
Property Location
Similar Properties
Semi-detached house For Sale Chester Semi-detached house For Sale CH3 Chester new homes for sale CH3 new homes for sale Flats for sale Chester Flats To Rent Chester Flats for sale CH3 Flats to Rent CH3 Chester estate agents CH3 estate agents



.png)











