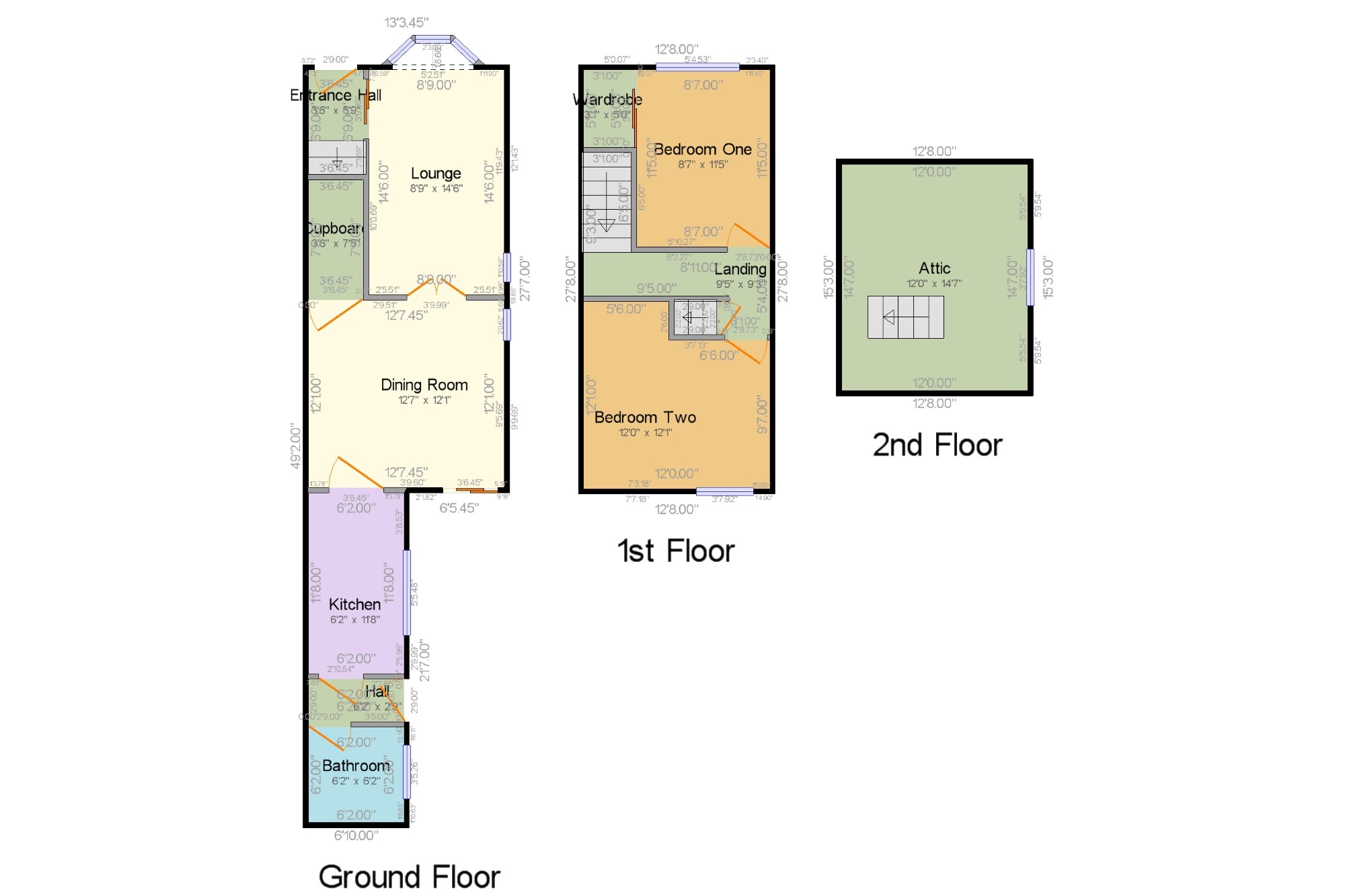2 Bedrooms Semi-detached house for sale in Victoria Street, South Normanton, Alfreton, Derbyshire DE55 | £ 130,000
Overview
| Price: | £ 130,000 |
|---|---|
| Contract type: | For Sale |
| Type: | Semi-detached house |
| County: | Derbyshire |
| Town: | Alfreton |
| Postcode: | DE55 |
| Address: | Victoria Street, South Normanton, Alfreton, Derbyshire DE55 |
| Bathrooms: | 1 |
| Bedrooms: | 2 |
Property Description
Two double bedroom plus attic traditional semi detached family home available with no chain, ideally situated for access to the A38 and M1. The property has driveway parking, carport and impressive gardens to the side and rear. Internally there is an entrance hallway, lounge with gas feature fire and bay front, dining room with patio doors to the garden and a useful storage cupboard, a kitchen, rear hallway and bathroom beyond with a white three piece suite. Upstairs there are two double bedrooms and stairs to an attic
Traditional bay fronted semi
Two double bedrooms plus attic
Two reception rooms
Great plot with gardens to side and rear
Driveway and carport
Ideal for A38 and M1, no chain
Entrance Hall3'7" x 6'9" (1.1m x 2.06m). UPVC double glazed door. Ornate coving.
Lounge8'9" x 14'6" (2.67m x 4.42m). Double glazed uPVC bay window. Gas fire and single radiator, ornate coving. Double doors to dining room.
Dining Room12'8" x 12'1" (3.86m x 3.68m). UPVC patio double glazed doors to garden. Double glazed uPVC window to side. Electric fire, built-in storage cupboard. Door to kitchen.
Kitchen6'2" x 11'8" (1.88m x 3.56m). Double glazed uPVC window. Tiled flooring, tiled splashbacks, ornate coving. Roll edge work surface, wall and base units, single sink with mixer tap and drainer, freestanding gas oven with gas hob, space for washing machine, space for fridge. Door to rear hall.
Hall6'2" x 2'9" (1.88m x 0.84m). Aluminium double glazed door. Electric heater, tiled flooring, part tiled walls. Door to bathroom.
Bathroom6'2" x 6'2" (1.88m x 1.88m). Double glazed uPVC window with frosted glass. Single radiator, tiled flooring, tiled walls. Standard WC, panelled bath with mixer tap and shower attachment over bath, vanity unit with inset sink with mixer tap.
Landing9'5" x 9'3" (2.87m x 2.82m). Doors to two bedrooms and the stairwell leading to the attic.
Bedroom One8'7" x 11'5" (2.62m x 3.48m). Double glazed uPVC window. Single radiator, sliding door wardrobe.
Bedroom Two12' x 12'1" (3.66m x 3.68m). Double glazed uPVC window. Single radiator, built-in storage cupboard housing the boiler.
Attic12' x 14'7" (3.66m x 4.45m). Double glazed uPVC window. Double radiator, under eaves storage.
Outside x . Double gated access onto a driveway leading to a carport to the side. Single gated access leading to the entrance door. There is a lawn garden to the side with a feature tree and shrub borders. Gated access into rear garden which has a slab patio, outdoor tap and light over. There is a further lawn area with a pond and two brick built outhouses. The rear garden has fence and wall boundaries and needs to be seen to appreciate the size and level of privacy on offer.
Property Location
Similar Properties
Semi-detached house For Sale Alfreton Semi-detached house For Sale DE55 Alfreton new homes for sale DE55 new homes for sale Flats for sale Alfreton Flats To Rent Alfreton Flats for sale DE55 Flats to Rent DE55 Alfreton estate agents DE55 estate agents



.png)











