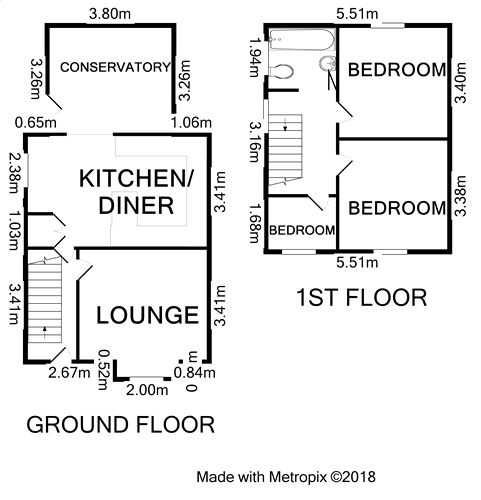3 Bedrooms Semi-detached house for sale in Waincliffe Mount, Leeds, West Yorkshire LS11 | £ 170,000
Overview
| Price: | £ 170,000 |
|---|---|
| Contract type: | For Sale |
| Type: | Semi-detached house |
| County: | West Yorkshire |
| Town: | Leeds |
| Postcode: | LS11 |
| Address: | Waincliffe Mount, Leeds, West Yorkshire LS11 |
| Bathrooms: | 1 |
| Bedrooms: | 3 |
Property Description
Whitegates are delighted to offer for sale this lovely three bedroomed semi-detached property. Making the perfect family home, the property benefits from both central heating and double glazing throughout. With modern décor, this home briefly comprises of a spacious lounge, breakfast/kitchen area open plan with the conservatory. The First Floor holds three sizable bedrooms, a three piece family bathroom suite and it also offers access to the attic playroom/office. The outdoor area benefits from an extensive gated driveway allowing for an off-street parking space. The rear garden holds an outdoor patio along with a lawned area. This home offers a pleasant surprise in the form of an additional summer house that can be found to the rear. The summer house offers recreational space along with a mini bar - ideal for family and friend gatherings during warm summer evenings! With easy access into the Leeds City Centre and great motorway network links this property is a must!
*As far as the estate agent is aware, no planning permission or building regulations were granted for a conversion of the attic space into a habitable bedroom.
Ground floor
Entrance Hall Double glazed entrance door. Staircase to first floor.
Lounge 12'10" x 12'4" approx. (3.91m x 3.76m approx.). Fitted gas fire. Double glazed bay window to front. Radiator. Coved ceiling.
Conservatory 10'3" (3.12m) x 12'4" (3.76m) approx.. Double glazed window to side. Laminated flooring. Radiator.
Breakfast/Kitchen 10'11" (3.33m) x 18' (5.49m) approx.. A range of base and wall cupboards and units. Built-in oven/hob/hood. Single drainer sink unit with a mixer tap over. Part tiled walls. Radiator. Double glazed window to side. Open plan to conservatory.
First floor
Landing Access to loft playroom via loft ladder.
Bedroom 1 10'11" (3.33m) x 10' (3.05m) approx.. Double glazed window to front. Radiator.
Bedroom 2 11'7" (3.53m) x 10'9" (3.28m) approx.. Double glazed window to rear. Radiator.
Bedroom 3 7' (2.13m) x 6'10" (2.08m) approx.. Double glazed window to front. Radiator.
Bathroom A three piece bathroom suite comprising of a panelled bath with a shower over, a low level W.C. And a vanity wash basin. Tiled flooring. Fully tiled walls. Heated towel rail. Double glazed window to side.
Attic Attic playroom/office.*
Outside
Front Garden Driveway with gated access. Gravel area to front.
Rear Garden Lawned area, flowers, bushes and shrubbery. Small pond. Outdoor patio area.
Summer House 26'8" x 11'6" approx. (8.13m x 3.5m approx.). Double glazed doors to side. Double glazed windows. Laminate floors. Bar area. Door leading to separate W.C.
* Attic Playroom/Office As far as the estate agency is aware, no planning permission or building regulations have been granted for a conversion of the loft space into a habitable bedroom.
Property Location
Similar Properties
Semi-detached house For Sale Leeds Semi-detached house For Sale LS11 Leeds new homes for sale LS11 new homes for sale Flats for sale Leeds Flats To Rent Leeds Flats for sale LS11 Flats to Rent LS11 Leeds estate agents LS11 estate agents



.png)










