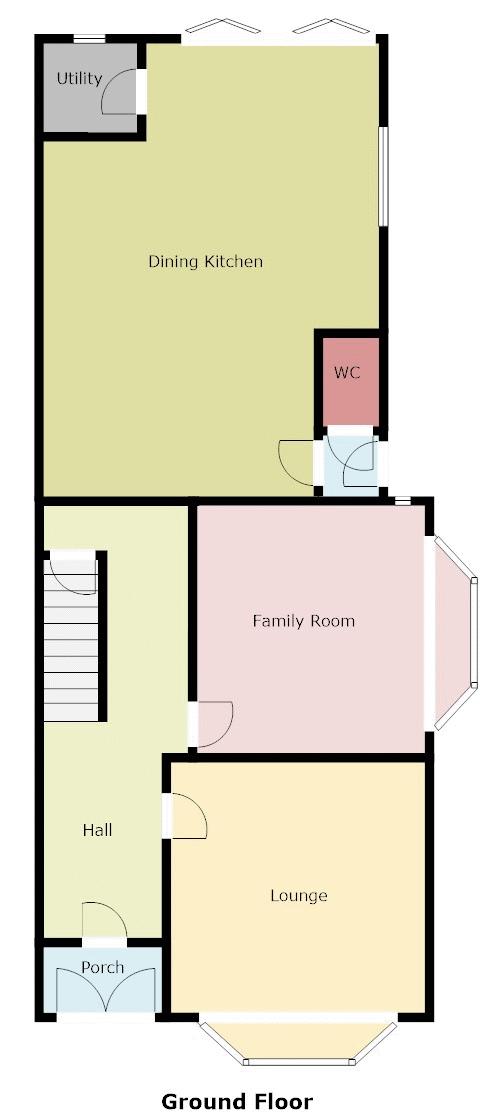4 Bedrooms Semi-detached house for sale in Walkden Road, Worsley, Manchester M28 | £ 475,000
Overview
| Price: | £ 475,000 |
|---|---|
| Contract type: | For Sale |
| Type: | Semi-detached house |
| County: | Greater Manchester |
| Town: | Manchester |
| Postcode: | M28 |
| Address: | Walkden Road, Worsley, Manchester M28 |
| Bathrooms: | 2 |
| Bedrooms: | 4 |
Property Description
Wow....Looking For Your Forever Family Home? We think we have found it..... We are thrilled to be instructed with this beautiful period semi detached which has a commanding position on Walkden Road in Worsley. This is a rare opportunity to purchase a substantial house which is set over four floors. Built in the early 1900's, this property is steeped in character and the vendors have gone to great lengths to retain many of the original features, it is a superb mix between modern and old. With two large and stylish reception rooms, a gorgeous dining kitchen which really is at the heart of this house, four good double bedrooms with an en-suite and dressing area to the master and a large family bathroom. On the basement floor is a superb cellar with huge potential to convert, a very flexible space. A large and private rear garden with lovely lawn. Outside, a large, sweeping driveway with double gates and leading to a detached garage. Fantastic location close to Roe Green, Worsley Marriot and Worsley Village, great access to the M60 and A580 into Manchester City Centre with the new direct busway. This is the kind of house that you dream to bring up your family and it is the house that they return to with their families, every Sunday lunch, Christmas dinner......
Vestibule
Period style double doors with glazed inset, ceramic tiled floor and leading to a gorgeous original front door with beautiful stain glass inset and side panels.
Entrance Hall
A substantial entrance hall with fabulous high ceilings and period cornices, staircase leading to the first floor with period panelling, stripped and stained internal doors, dado and double radiator, door to the kitchen with stain glass feature, radiator.
Lounge (15' 10'' x 13' 3'' (4.82m x 4.05m))
A large and characterful lounge with hardwood double glazed bay window to the front with panelling under, fireplace with period style limestone fire surround and black granite hearth, stripped and stained floor, radiator.
Second Sitting Room (15' 10'' x 12' 11'' (4.83m x 3.94m))
A charming second sitting room with superb multi fuel fire with slate hearth, large Upvc double glazed bay window to the side, part open to the kitchen, wood effect floor, stain glass window to the rear
Kitchen Diner & Dining Area (16' 4'' x 14' 5'' (4.99m x 4.39m))
A real 'heart of the home' dining kitchen with additional dining area, matching wall and base units in cream shaker style with wood effect work top, superb centre island with black granite work top and lip providing and breakfast bar with space for stools, drawers and storage, gorgeous original storage cupboard with drawers, large freestanding double Range cooker, sink and drainer with mixer tap, built in dishwasher, superb Bi-Folds open onto the rear garden, two Velux skylights, stripped and stained floor, radiator.
Utility Room (6' 8'' x 4' 7'' (2.04m x 1.40m))
A great room just off the kitchen with space for a washing machine and tumble dryer, housing the combination boiler, under stair storage, Upvc double glazed window to the rear.
Downstairs WC
Incorporating a low level WC & hand basin.
Landing
Deep landing with spindle banister and staircase leading to the second floor.
Separate WC
Incorporating a low level WC, Upvc double glazed window to the side, ceramic tiled floor.
Bedroom 4 (12' 6'' x 12' 1'' (3.80m x 3.68m))
A great double bedroom with Upvc double glazed window to the rear and side, radiator.
Bedroom 3 (12' 11'' x 11' 11'' (3.93m x 3.64m))
Upvc double glazed window to the rear, original storage cupboard and radiator.
Bedroom 2 (13' 1'' x 10' 7'' (4.0m x 3.22m))
Another large double bedroom with, hardwood stain glass window and quality shutters, modern built in wardrobes in a light wood finish, radiator.
Bathroom
An attractive main bathroom incorporating a bath with shower head slider rail and screen, hand basin with mixer tap, ceramic wall and floor tiling, storage cupboard, heated towel rail and hardwood glazed window to the front
Master Bedroom With En-Suite (14' 8'' x 12' 2'' (4.47m x 3.71m))
On the second floor, another good double bedroom with a double glazed window to the rear and radiator.
Second Bathroom incorporating a shower enclosure with electric shower, low level WC, hand basin, ceramic tiled floor and Velux skylight.
Second Floor Landing
Simply huge storage area, staircase with spindle banister and skylight.
Outside
With a commanding position on Walkden road, large sweeping driveway with double gates and leading to a detached garage. Great rear garden with lovely lawn, block paved patio and decked terrace, very private, two brick built out houses.
Locality
Fantastic location close to Roe Green, Worsley Marriot and Worsley Village, great access to the M60 and A580 into Manchester City Centre with the new direct busway.
Additional Information
The vendors have advised us that the property is Leasehold, £2 per year on a 999 year lease, brand new Worcester combination boiler. Cavity wall insulation, loft fully boarded and full insulation. For sale with no chain.
Property Location
Similar Properties
Semi-detached house For Sale Manchester Semi-detached house For Sale M28 Manchester new homes for sale M28 new homes for sale Flats for sale Manchester Flats To Rent Manchester Flats for sale M28 Flats to Rent M28 Manchester estate agents M28 estate agents



.png)











