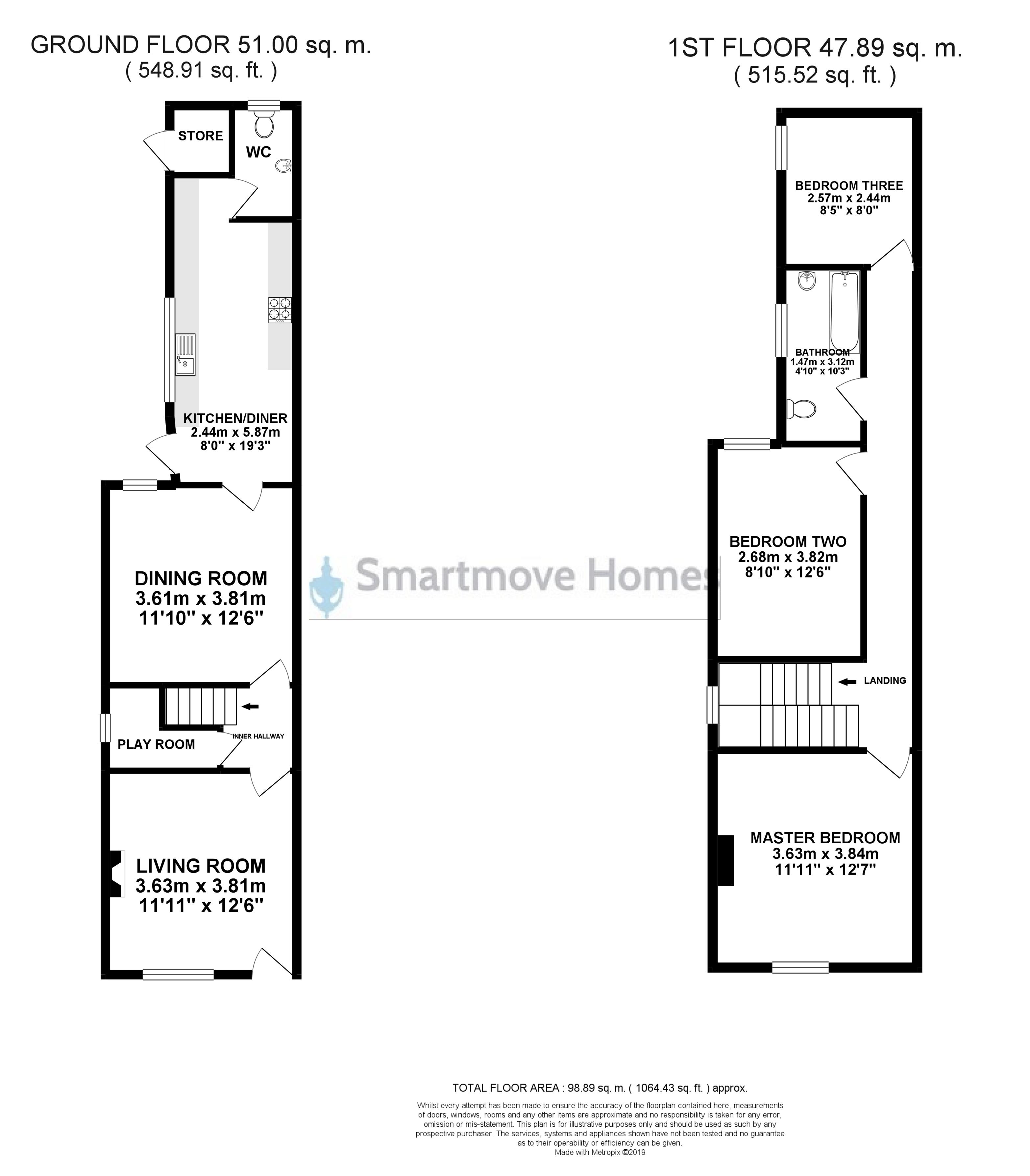3 Bedrooms Semi-detached house for sale in Wall Street, Ripley DE5 | £ 156,995
Overview
| Price: | £ 156,995 |
|---|---|
| Contract type: | For Sale |
| Type: | Semi-detached house |
| County: | Derbyshire |
| Town: | Ripley |
| Postcode: | DE5 |
| Address: | Wall Street, Ripley DE5 |
| Bathrooms: | 1 |
| Bedrooms: | 3 |
Property Description
- new to the market - well presented three bedroom semi detached family home with three good sized bedrooms and off road parking - smartmove homes are pleased to bring to the market this excellent property within walking distance to the town centre briefly comprising of living room with dual fuel burner, inner hallway with under stairs play room, dining room, large breakfast kitchen and downstairs WC. To the first floor landing there are three good sized bedrooms and a three piece family bathroom. Outside there is an enclosed rear garden with patio seating area and laid lawn, to the front there is off road parking on a block paved driveway. To book an internal inspection please contact smartmove homes.
Ground floor
living room 12' 6" x 11' 11" (3.81m x 3.63m) Window and door to front elevation, duel fuel burner, radiator, TV and telephone point.
Inner hallway Window to side elevation, stairs leading to first floor, radiator and under stairs storage/playroom.
Under stairs play room
dining room 12' 6" x 11' 10" (3.81m x 3.61m) Window to rear elevation, radiator and laminate flooring.
Fitted breakfast kitchen 19' 3" x 8' 0" (5.87m x 2.44m) Door and window to side elevation, radiator, tiled flooring, stainless steel one and a half sink and drainer, built in electric oven and gas hob with extractor fan, space and plumbing for a washing machine, space for a fridge freezer and space for a free standing tumble dryer.
Downstairs WC Window to rear elevation, radiator, WC and wash basin.
First floor landing Window to side elevation, radiator and loft access.
Master bedroom 12' 6" x 11' 11" (3.81m x 3.63m) Double bedroom with window to front elevation and radiator.
Bedroom two 12' 6" x 8' 10" (3.81m x 2.69m) Double bedroom with window to rear elevation and radiator.
Bedroom three 8' 5" x 8' 0" (2.57m x 2.44m) Window to side elevation and radiator.
Family bathroom 10' 3" x 4' 10" (3.12m x 1.47m) Modernised three piece family bathroom, shower over bath, wash basin over vanity unit, airing cupboard, heated towel rail, vinyl flooring and window to side elevation.
Outside
enclosed rear garden Enclosed rear garden with laid lawn and patio seating area, outside storage building, space for a hot tub, outside lighting, electrical sockets and water tap.
Off road parking Block paved driveway for two off road parking spaces.
Property Location
Similar Properties
Semi-detached house For Sale Ripley Semi-detached house For Sale DE5 Ripley new homes for sale DE5 new homes for sale Flats for sale Ripley Flats To Rent Ripley Flats for sale DE5 Flats to Rent DE5 Ripley estate agents DE5 estate agents



.png)











