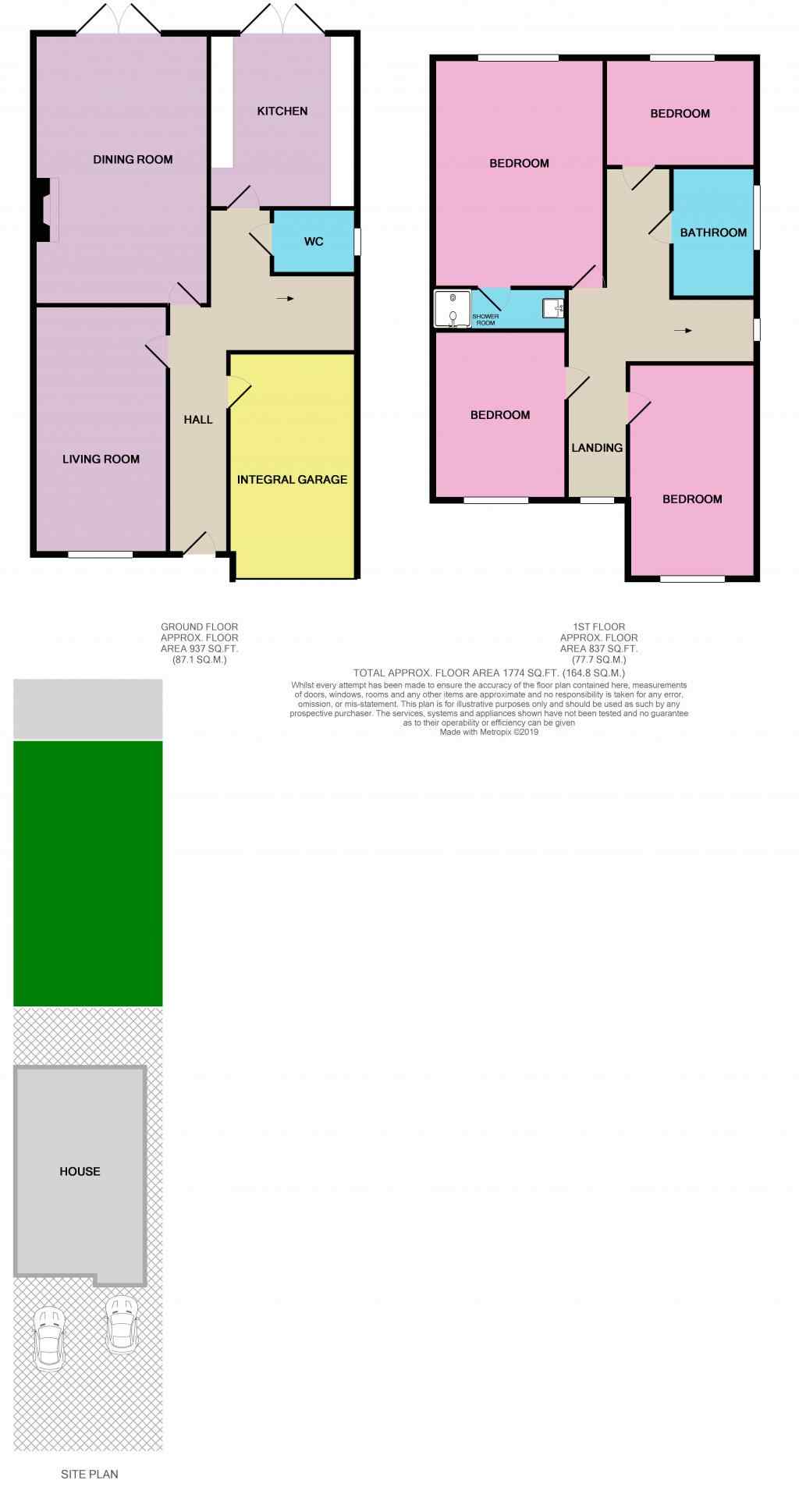4 Bedrooms Semi-detached house for sale in Watchyard Lane, Formby, Liverpool L37 | £ 295,000
Overview
| Price: | £ 295,000 |
|---|---|
| Contract type: | For Sale |
| Type: | Semi-detached house |
| County: | Merseyside |
| Town: | Liverpool |
| Postcode: | L37 |
| Address: | Watchyard Lane, Formby, Liverpool L37 |
| Bathrooms: | 2 |
| Bedrooms: | 4 |
Property Description
This attractive 4 bed house could be just the home for you! The warm ambiance of this lovely family home becomes clear from the moment you first step inside. The semi-detached property is set back off the road and comes with a good sized mature garden. Located in a popular part of Formby, within easy walking distance of local schools, and with excellent amenities nearby, it has all the ingredients for a fantastic family home. Contact us 24/7 to arrange a viewing.
Viewing is essential to fully appreciate the space on offer. On the ground floor, the property offers separate front and rear reception rooms, with a good sized front dining room, and a large rear lounge with patio doors leading out into the garden. In addition, there is a good sized breakfast kitchen, with a further set of french doors to the garden, a cloakroom with WC and an integrated garage.
Upstairs, there are four good sized double bedrooms and a family bathroom. The Master Bedroom is found to the rear of the house and has the benefit of an en-suite shower room.
Outside there is a large bloc paved driveway to the front, providing off road parking for several vehicles, whilst to the rear is a large private garden which is ideal for family play, bbq's and outside entertaining all year long.
This home includes:
- Porch
UPVC front door. Laminate wood effect flooring. - Hall
Laminate wood effect flooring. Radiator. Understairs storage cupboard. Access to the front and rear reception rooms, kitchen, garage, downstairs WC and staircase to first floor landing. - Living Room
5.61m x 3.02m (16.9 sqm) - 18' 4" x 9' 10" (182 sqft)
Double glazed window to front aspect. Fitted carpet. Radiator. Space for fire place. - Dining Room
6.12m x 3.96m (24.2 sqm) - 20' x 12' 11" (260 sqft)
Double glazed french doors opening up into the rear garden and patio area. Lamiante wood effect flooring. Feature living flame gas fire with and stone surround and hearth. Two radiators. - Breakfast Kitchen
3.94m x 3.33m (13.1 sqm) - 12' 11" x 10' 11" (141 sqft)
A range of low and high level wall mounted base units. Sink. Electric oven and gas hob with extractor fan. Integrated appliances to include dishwasher, fridge and freezer. Karndean flooring. Double glazed French doors leading to rear patio area and garden. - WC
Downstairs WC with toliet and sink. Double glazed frosted window to side aspect. - Landing
Fitted carpet. Block glazed window to side aspect. Double glazed window to front aspect. Airing cupboard. Access to each of the four bedrooms and family bathroom. Access to loft. - Bedroom 1
5.16m x 3.96m (20.4 sqm) - 16' 11" x 12' 11" (219 sqft)
Large Master bedroom with en-suite shower room. Double glazed window to rear. Fitted carpet. Radiator. - Bedroom 2
3.15m x 3.02m (9.5 sqm) - 10' 4" x 9' 10" (102 sqft)
Double bedroom. Double glazed window to front aspect. Fitted carpet. Radiator. - Bedroom 3
4.83m x 2.4m (11.5 sqm) - 15' 10" x 7' 10" (124 sqft)
Double bedroom. Double glazed windows to front and side aspects. Fitted carpet. Radiator. - Bedroom 4
3.33m x 2.46m (8.1 sqm) - 10' 11" x 8' (88 sqft)
Double bedroom. Double glazed window to rear aspect. Fitted carpet. Radiator. - Family Bathroom
Double glazed window to side aspect. White bathroom suite consistig of a corner bath with shower above. WC and sink. Tiled walls and floor. Heated towel rail. - Garage
Integrated single garage with power and plumbing. - Driveway
Large bloc paved driveway to the front of the house providing off road parking for several vehicles. Landscapped with raised borders. Side gate providing access to the rear garden. - Garden
Good sized private rear garden mainly laid to lawn and bordered by mature trees and shrubs. There is a pond and patio area, which provides an ideal spot for outdoor entertaining.
Please note, all dimensions are approximate / maximums and should not be relied upon for the purposes of floor coverings.
Additional Information:
Band D
£15 Every 12 Months
Marketed by EweMove Sales & Lettings (Formby & Crosby) - Property Reference 21748
Property Location
Similar Properties
Semi-detached house For Sale Liverpool Semi-detached house For Sale L37 Liverpool new homes for sale L37 new homes for sale Flats for sale Liverpool Flats To Rent Liverpool Flats for sale L37 Flats to Rent L37 Liverpool estate agents L37 estate agents



.png)











