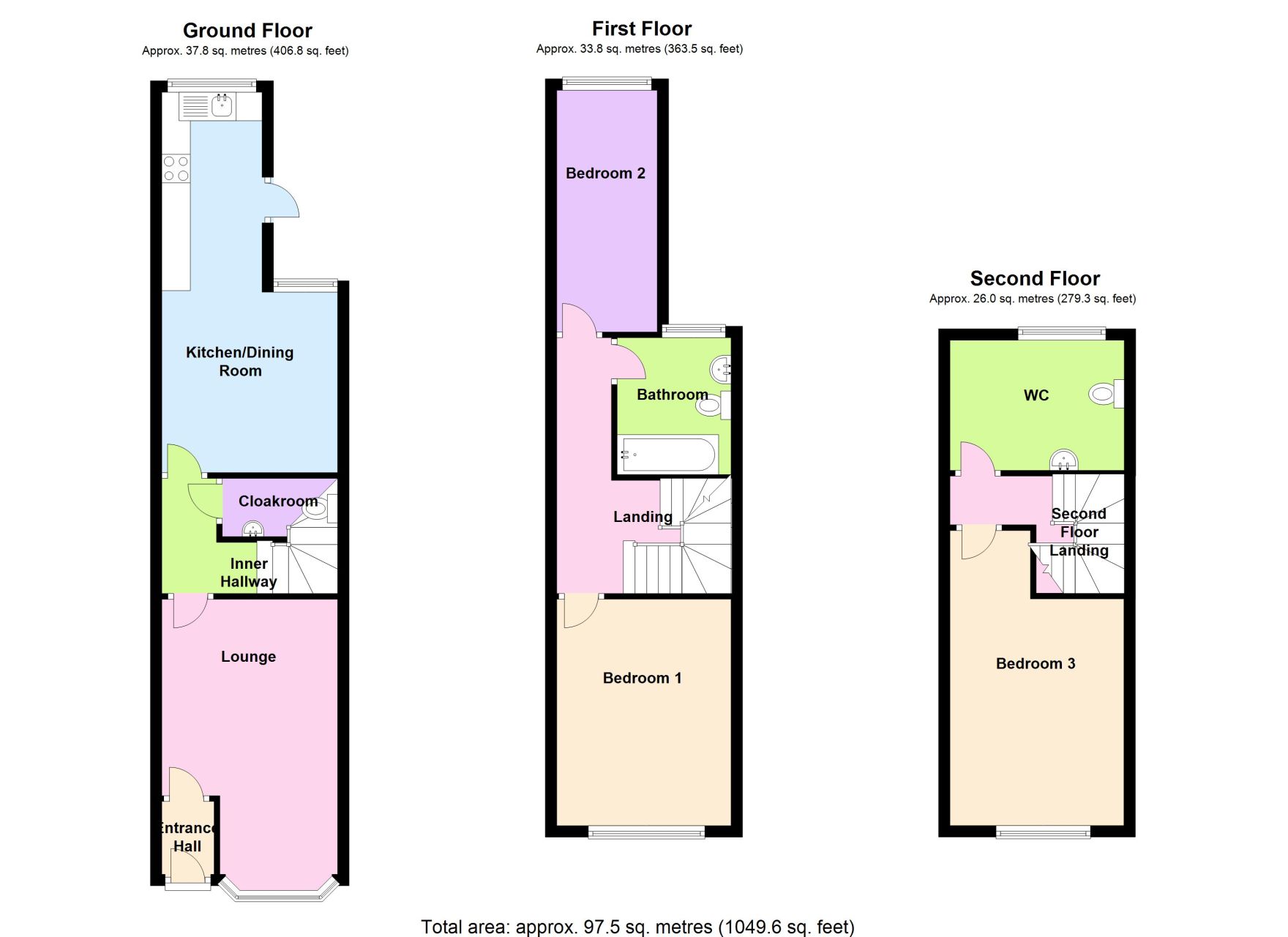3 Bedrooms Semi-detached house for sale in Watford Road, Birmingham, West Midlands B30 | £ 244,950
Overview
| Price: | £ 244,950 |
|---|---|
| Contract type: | For Sale |
| Type: | Semi-detached house |
| County: | West Midlands |
| Town: | Birmingham |
| Postcode: | B30 |
| Address: | Watford Road, Birmingham, West Midlands B30 |
| Bathrooms: | 1 |
| Bedrooms: | 3 |
Property Description
Overview
House Network are delighted to present this well maintained three/four bedroom Semi Detached family home to the market, features include Kitchen with built in Oven and Hob, smart decor throughout, three WCs, large rear Garden and off street parking, as one would expect of a property of this standard the home is fully gas central heated and double glazed.
The Property comprises Entrance Hall, Lounge, Inner Hallway, Cloakroom & WC, Kitchen/Diner, to the first floor are two bedrooms and family Bathroom, to the second floor is the third double bedroom and WC which has potential to be a fourth bedroom if required. Outside the property has a Tarmac driveway with parking for one car and to the rear an enclosed Garden/Patio, accommodation approximately 1049 sq ft
The Property is located 5mins walk from Bournville and only six miles from the heart of Birmingham and for commuters is within 3 mins walk from Kings Norton train station and easy reach to the A38, A34, A45 and M42, M5 and M6 Motorways, the property is served by the following schools:
Cotteridge Primary School (0.3 miles)
St Joseph's Catholic Primary School (0.3 miles)
Stirchley Primary School (0.6 miles)
Reach School (2.1 miles)
Birmingham Ormiston Academy (4.8 miles)
St Georges Academy (5.1 miles)
Kings Norton Girls' School (0.2 miles)
King's Norton Boys' School (0.4 miles)
Dame Elizabeth Cadbury School (0.8 miles)
An early inspection is highly recommended of this ready to move into home.
Viewings via House Network Ltd
.
Entrance Hall
Fitted carpet.
Lounge 15'10 x 10'1 (4.82m x 3.08m)
Double glazed bay window to front, radiator, fitted carpet.
Inner Hallway
Radiator, fitted carpet, stairs.
Cloakroom
Two piece suite wash hand basin and low-level WC, vinyl flooring.
Kitchen/dining Room 21'11 x 10'1 (6.67m x 3.08m)
Fitted with a matching range of base and eye level units with worktop space over, sink unit with single drainer and mixer tap, plumbing for washing machine, space for fridge/freezer, electric fan assisted oven, four ring gas hob with pull out extractor hood over, two double glazed windows to rear, radiator, laminate/tiled flooring, door.
Landing
Radiator, fitted carpet, stairs.
Bedroom 1 13'0 x 10'0 (3.96m x 3.06m)
Double glazed window to front, radiator, fitted carpet.
Bedroom 2 13'11 x 5'9 (4.24m x 1.76m)
Double glazed window to rear, radiator, fitted carpet.
Bathroom
Three piece suite with panelled bath, pedestal wash hand basin with electric shower and low-level WC, tiled surround, frosted double glazed window to rear, radiator, vinyl flooring.
Second Floor Landing
Fitted carpet.
Bedroom 3 13'0 x 10'0 (3.97m x 3.05m)
Double glazed window skylight to front, radiator, fitted carpet, access to part boarded loft.
Wc (potential For Fourth Bedroom)
Double glazed window skylight to rear, two piece suite pedestal wash hand basin and low-level WC, tiled splashback, vinyl flooring. Currently used as a WC but has the further potential to be converted into a fourth bedroom.
Outside
Front
Tarmac driveway for one car.
Rear
Enclosed established garden, paved sun patio, mainly laid to lawn.
Property Location
Similar Properties
Semi-detached house For Sale Birmingham Semi-detached house For Sale B30 Birmingham new homes for sale B30 new homes for sale Flats for sale Birmingham Flats To Rent Birmingham Flats for sale B30 Flats to Rent B30 Birmingham estate agents B30 estate agents



.png)











