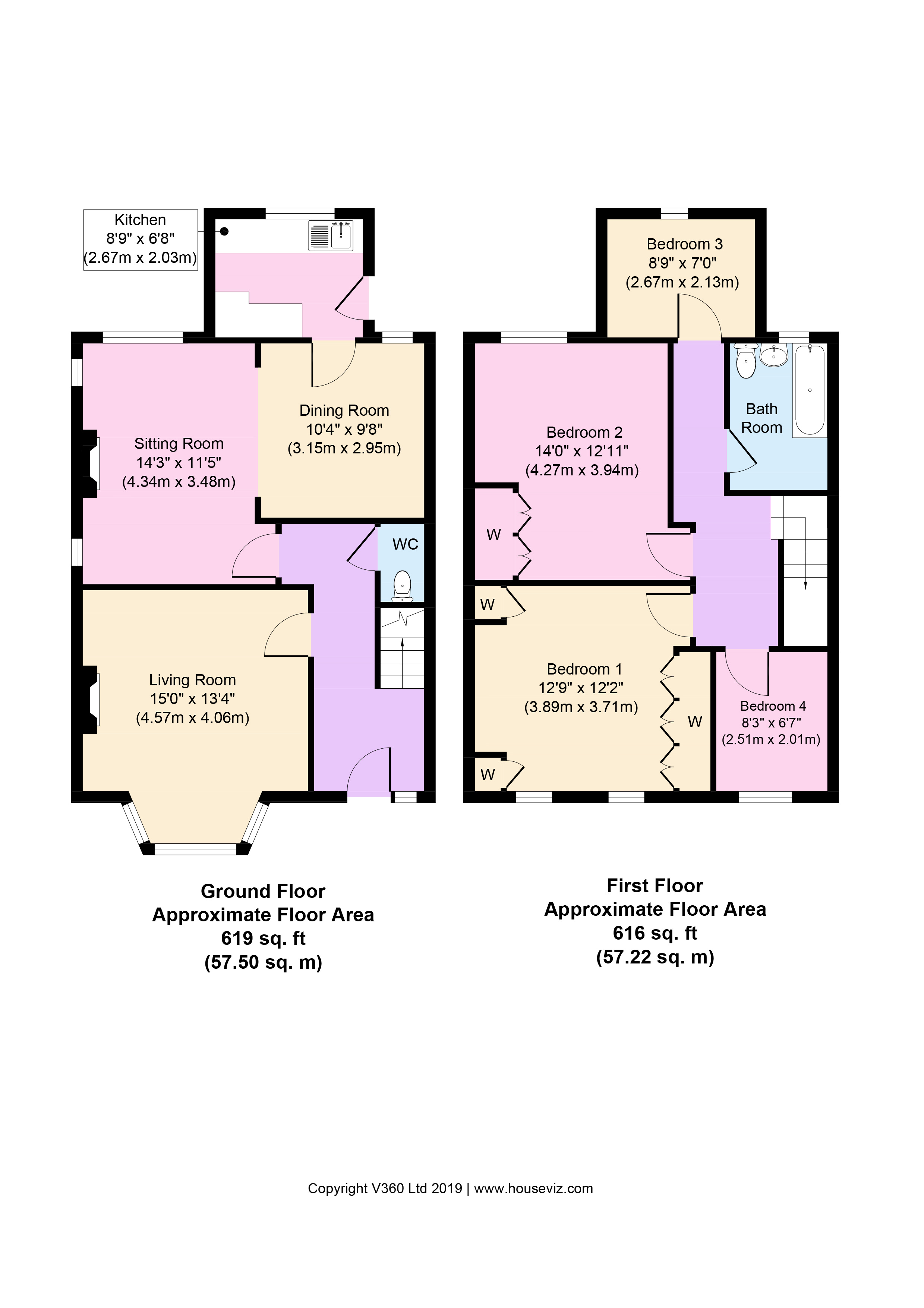4 Bedrooms Semi-detached house for sale in Wellesley Road, Wallasey CH44 | £ 142,000
Overview
| Price: | £ 142,000 |
|---|---|
| Contract type: | For Sale |
| Type: | Semi-detached house |
| County: | Merseyside |
| Town: | Wallasey |
| Postcode: | CH44 |
| Address: | Wellesley Road, Wallasey CH44 |
| Bathrooms: | 1 |
| Bedrooms: | 4 |
Property Description
Immaculate is truly the word to best describe this four bedroom semi-detached home! It has been beautifully cared for over the years by its current owner and is absolutely a credit to them, boasting uPVC double glazing, gas central heating and exquisitely manicured gardens to both the front and rear! From the moment you walk through the front garden you get a real welcoming feel which continues throughout the home. Situated just a short walk into Liscard near to services and amenities including supermarkets, post office and good local schooling. Close to regular bus routes direct to New Brighton, Birkenhead and Liverpool. Also just a short drive to the Liverpool tunnel and M53 motorway. Interior: Inviting hallway, WC, living room, sitting room, dining room and a tasteful fitted kitchen on the ground floor. Off the first floor landing there are the four bedrooms and family bathroom. Exterior: Aforementioned wonderful gardens. Be quick not to miss out on this superb property!
Entrance & hallway As you pass through the wrought iron gate onto the pathway you take in the well-kept front lawn with flower beds and manicured hedging. Pathway leading to the open canopy porch area with welcome home light guiding you to the front uPVC double glazed part glazed entrance door into the inviting hallway; which is great for greeting guests. UPVC double glazed frosted window to front elevation with meter cupboard and telephone point below. Coved ceiling, central heating radiator and under stairs storage cupboard. Doors off to:
Further view
ground floor WC Handy coat hanging space and low level WC.
Living room 15' 0" x 13' 04" (4.57m x 4.06m) Lovely room to relax in as the morning sun pours in through the uPVC double glazed bay window to front elevation with fitted blinds. Picture rail, coved ceiling and television point. Coal effect living flame gas fire set on a marble hearth and surround. Central heating radiator.
Sitting room 14' 03" x 11' 05" (4.34m x 3.48m) A great room with an open plan feel into the dining room area. UPVC double glazed window looking out into the rear garden with two further decorative original windows set either side of the feature fireplace housing a coal effect fire and timber surround. Picture rail, coved ceiling and television point. Quality laid carpet. Opening into:
Further view
dining room 10' 04" x 9' 08" (3.15m x 2.95m) Perfect for family meal times and for when you fancy entertaining. UPVC double glazed window to rear elevation. Central heating radiator and a good range of fitted storage units. Door into:
Further view
kitchen 8' 09" x 6' 08" (2.67m x 2.03m) Tasteful fitted kitchen having matching base and wall units with contrasting work surfaces. Sink and drainer with mixer tap sitting below the uPVC double glazed window looking out into the garden. UPVC double glazed frosted door which leads out into the rear garden itself. Cooker point. Space and plumbing for washer and fridge freezer. Tiled walls and tiled flooring.
Further view
landing Turned and carpeted staircase leading up to the first floor landing with doors off to:
Bedroom one 12' 02" x 12' 09" (3.71m x 3.89m) Two uPVC double glazed windows to front elevation bringing in that morning sunshine. Central heating radiator and a fitted range of tasteful bedroom furniture.
Bedroom two 14' 0" x 12' 11" (4.27m x 3.94m) uPVC double glazed window to rear elevation overlooking the rear garden. Picture rail, coved ceiling and central heating radiator. A nice selection of fitted bedroom furniture with mirrored doors.
Bedroom three 8' 09" x 7' 0" (2.67m x 2.13m) uPVC double glazed window to rear elevation with central heating radiator.
Bedroom four 8' 03" x 6' 07" (2.51m x 2.01m) uPVC double glazed window to front elevation again bringing in the morning sun. Coved ceiling.
Bathroom Immaculately kept family bathroom with tasteful tiled walls and tiled flooring. UPVC double glazed frosted window to rear elevation. Suite comprising panel bath with Mira shower and screen, low level WC and pedestal wash basin. Towel rail, handy storage cupboard and loft access hatch.
Further view
rear exterior A lovely rear garden that is beautifully kept; it really is a great place to relax in over those sunnier months especially after lunch and into the evening when it becomes a real sun trap. Lawn area with well-established planters and flower beds. The good sized paved patio is just perfect for a dining set and a pair of sun loungers. Side timber built shed which is ideal for storing garden essentials along with an additional brick built outhouse with power; an ideal place to house your tumble dryer if required. Outside tap and rear access gate.
Further view
further view
front exterior This lovely home has a welcoming approach with a real private feel being set behind a neatly trimmed hedge. Boasting a lush green well-manicured lawn, established flower beds and pathway to the entrance.
Further view
location Wellesley Road is a cul-de-sac off Dinmore Road, which can be found off Mill Lane, approx. 0.7 miles driving distance from our Liscard office.
Property Location
Similar Properties
Semi-detached house For Sale Wallasey Semi-detached house For Sale CH44 Wallasey new homes for sale CH44 new homes for sale Flats for sale Wallasey Flats To Rent Wallasey Flats for sale CH44 Flats to Rent CH44 Wallasey estate agents CH44 estate agents



.png)











