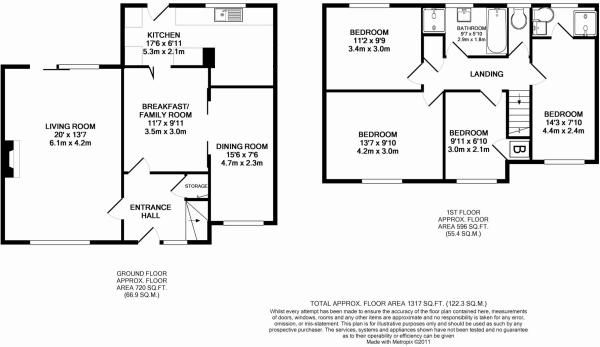4 Bedrooms Semi-detached house for sale in Wenlock Crescent, Chesterfield S40 | £ 245,000
Overview
| Price: | £ 245,000 |
|---|---|
| Contract type: | For Sale |
| Type: | Semi-detached house |
| County: | Derbyshire |
| Town: | Chesterfield |
| Postcode: | S40 |
| Address: | Wenlock Crescent, Chesterfield S40 |
| Bathrooms: | 1 |
| Bedrooms: | 4 |
Property Description
A fantastic four bedroom family home situated on a generous plot offering extensive parking and a wonderfully sized garden with a pleasant outlook. Internally comprises a spacious living room, dining room, family room, refitted kitchen, four generous sized bedrooms, en-suite and a family bathroom.
Situated in a convenient location within Chesterfield, which has become a very popular place to live due to its close proximity to a range of local amenities, great roads links, highly recognisable schools, Chesterfield Royal Hospital and Chesterfield town centre which boasts a variety high street shopping, fine cuisine, the famous historic crooked spire and ideal train links.
Also boasting a very short journey to the Five Pits Trail and the National Peak District, both are picture perfect and superb for walking and cycling with the most splendid picnic spots!
Lounge This principle reception room benefiting from a large front window, and rear facing patio doors flooding the room with natural light. The fireplace acts as the focal point, which is complemented by the solid wood flooring and tasteful decor.
Kitchen This modern kitchen is fitted with a range of cream high gloss wall/base units with a wood effect work surface and inset sink and drainer. Further perks include a gas hob with oven below and a stylish cooker hood over. A door leads to the rear and provides access to the garden.
Dining room Located in the heart of this family home and finished with wood flooring, making this the perfect space for family meals and entertaining.
Family room Accessed via double sliding doors from the dining room, this versatile room is a great addition to the home and is currently used a second sitting room.
Master bedroom Great size master bedroom with a large front facing window providing a bright outlook.
Bedroom two Another great size room offering plenty of space for a double bedroom set up with storage solutions, benefiting from having an en-suite shower room.
En-suite Beautifully finished, including a shower cubicle, a hand wash basin and a low flush w/c. A frosted window provides ventilation and privacy.
Bedroom three With a rear facing window providing views into the garden and nearby woodland.
Bedroom four Overlooking the front, this room is perfect for a child's bedroom or home office/study.
Bathroom Fitted with a bath, shower cubicle, pedestal hand wash basin and separate low flush w/c. Both rooms have windows with privacy glass allowing lots of natural light and ventilation.
Outside The front is nicely set back from the street with a generous front garden, which offers a large driveway for ample parking spaces. To the rear, there is a good sized garden with paved patio, decked seating area, lawn garden, which is enclosed by fencing and is ideal for children and pets.
EPC band: D
Property Location
Similar Properties
Semi-detached house For Sale Chesterfield Semi-detached house For Sale S40 Chesterfield new homes for sale S40 new homes for sale Flats for sale Chesterfield Flats To Rent Chesterfield Flats for sale S40 Flats to Rent S40 Chesterfield estate agents S40 estate agents



.png)











