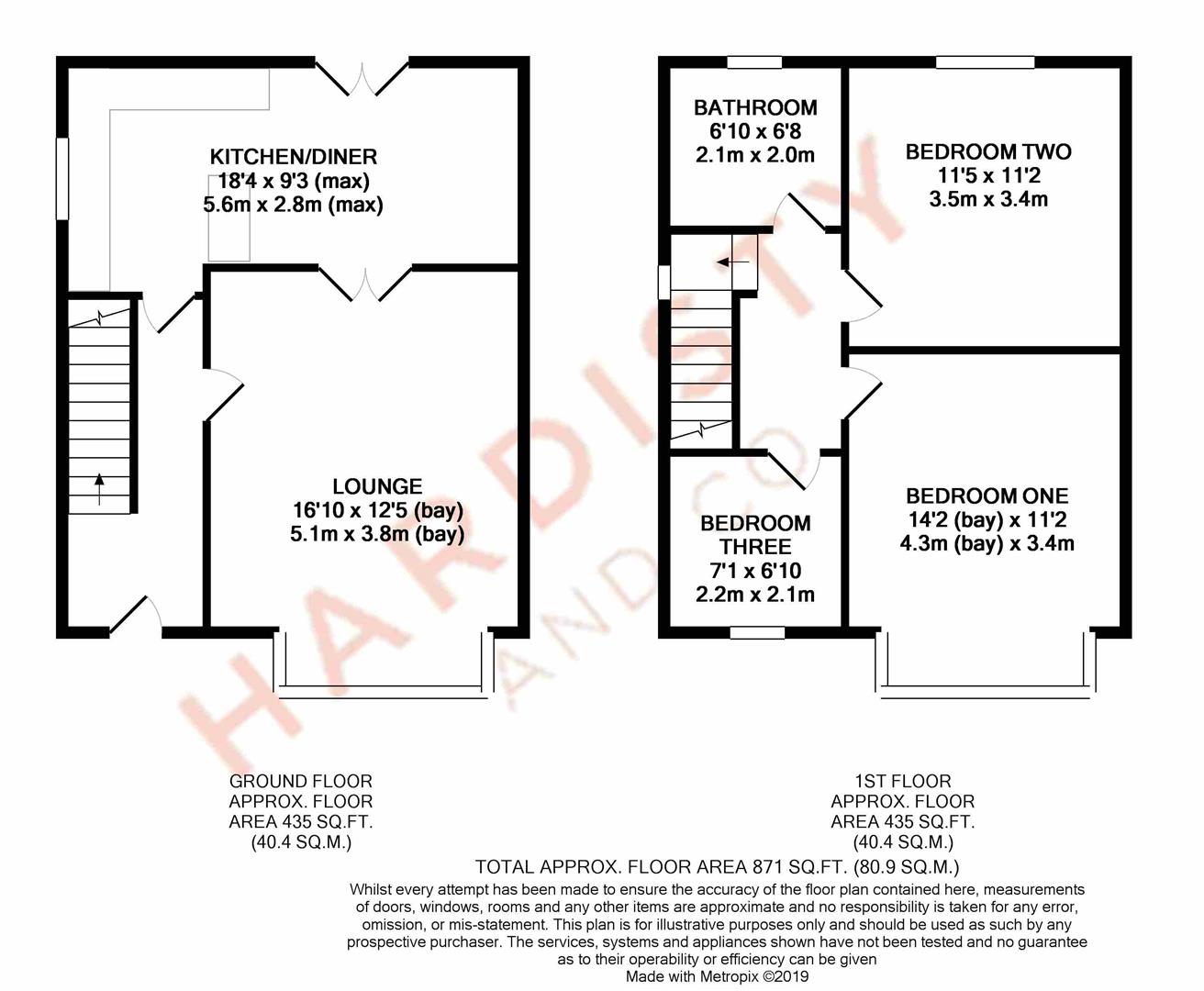3 Bedrooms Semi-detached house for sale in Wesley Grove, Idle, Bradford BD10 | £ 225,000
Overview
| Price: | £ 225,000 |
|---|---|
| Contract type: | For Sale |
| Type: | Semi-detached house |
| County: | West Yorkshire |
| Town: | Bradford |
| Postcode: | BD10 |
| Address: | Wesley Grove, Idle, Bradford BD10 |
| Bathrooms: | 1 |
| Bedrooms: | 3 |
Property Description
Spacious semi detached family home - Finished to a high standard. Situated in a semi-rural location & overlooking the park. Comprising entrance hallway, bay fronted lounge, open plan kitchen diner. Two double bedrooms, further single bedroom & modern house bathroom. Externally is off street parking, low maintenance garden, detached garage & gardens to rear. EPC - D
Introduction
A beautiful period spacious semi detached finished to a beautiful standard internally and externally. Backing out on the park this beautiful home is perfect for a number of applicants. Briefly comprises entrance hallway giving access to the bay fronted lounge, open plan kitchen diner with stunning views to the rear. Two double bedrooms, further single bedroom and modern house bathroom. Externally is off street parking, low maintenance garden, detached garage and gardens to rear.
Location
This location is ideal for commuting, with good access to the Ring Road and providing major links to the motorway networks and the centres of Leeds and Bradford. For the more travelled commuter Leeds - Bradford Airport is only a short car ride away. There are many facilities on offer in Idle, along with good schools and a selection of pubs and eateries which cater for all tastes and age groups. A new Railway Station is located in Apperley Bridge providing a convenient service into Leeds, Bradford & further locations. Horsforth, Yeadon and Guiseley are within short travelling distance of provide a wider selection of excellent amenities and schools.
How To Find The Property
From our office on New Road Side (A65), proceed up to the Horsforth roundabout. Take the second exit and continue along the A65 for approximately 2.3 miles. Take a left turn into Micklefield Road, at the junction take a left into Micklefield Lane. At the traffic lights turn left into Apperley Lane (A658), after approx 1.1mile turn right into Apperley Lane and then right into Apperley Road. Continue onto Hemmingway Road. After approx 0.1 miles turn right into Leeds Road/A657. Drive to Wesley Grove. The property can be identified by our for sale board. Post Code BD10 9RX.
Accommodation
To The Ground Floor
UPVC door into...
Entrance Hall
Offering a spacious welcome to the house. Staircase to the first floor with useful under-stairs storage cupboard. Door into...
Lounge (5.13m x 3.78m (16'10" x 12'5"))
A lovely sized and well proportioned reception room with a good sized bay window flooding the room with natural light. Painted feature wall. Cast iron multi-fuel burner inset which provides a lovely focal point. Double doors open into...
Kitchen-Diner (5.59m x 2.82m (max) (18'4" x 9'3" (max)))
Such an excellent size and with a very popular open-plan design which is well suited to family meals and leisure time as well as entertaining friends. The kitchen area has a comprehensive range of sleek gloss finish wall, base and drawer units with contemporary work-surfaces fitted over. Inset stainless steel sink, side drainer and modern mixer tap. Integrated electric oven, four point gas hob and stainless steel cooker hood over. Plumbed for a washing machine, integrated fridge/freezer. Ceramic tiled splash-backs and flooring. Lots of space to add a table and chairs for entertaining. French doors open outside onto the decking.
To The First Floor
Staircase from the hallway leading to...
Landing
With access hatch into the loft. Door into...
Bedroom One (4.32m x 3.40m into the bay (14'2" x 11'2" into the)
This good sized double room is flooded with natural light through the bay window.
Bedroom Two (3.48m x 3.40m (11'5" x 11'2"))
A second good sized double bedroom with a window providing a stunning outlook across the park.
Bedroom Three (2.16m x 2.08m (7'1" x 6'10"))
A good sized single bedroom, ideal as a child's bedroom, however the room is currently used as a home office.
Bathroom (2.08m x 2.03m (6'10" x 6'8"))
A fully tiled house bathroom fitted with a modern suite comprising panel bath with thermostatic Grohe shower fitted over, WC and a wash hand basin. Inset ceiling spotlights. Extractor fan. Ladder style radiator. Window aiding natural light and ventilation.
To The Outside
The property sits upon this tree-lined street. There is off-street parking at the front, with flower/shrub borders. Detached garage with electricity installed with a separate fuse box. The rear garden offers a decked area with external double mains socket and direct access into the kitchen-diner, perfect on those sunny days/evenings. The decking provides a pleasant outlook over the park, there is a Yorkshire stone wall.
Mortgage Services
We are whole of market and would love to help with your purchase or remortgage. Call Hardisty Financial to book your appointment today option 3.
Brochure Details
Hardisty and Co prepared these details, including photography, in accordance with our estate agency agreement.
Property Location
Similar Properties
Semi-detached house For Sale Bradford Semi-detached house For Sale BD10 Bradford new homes for sale BD10 new homes for sale Flats for sale Bradford Flats To Rent Bradford Flats for sale BD10 Flats to Rent BD10 Bradford estate agents BD10 estate agents



.png)











