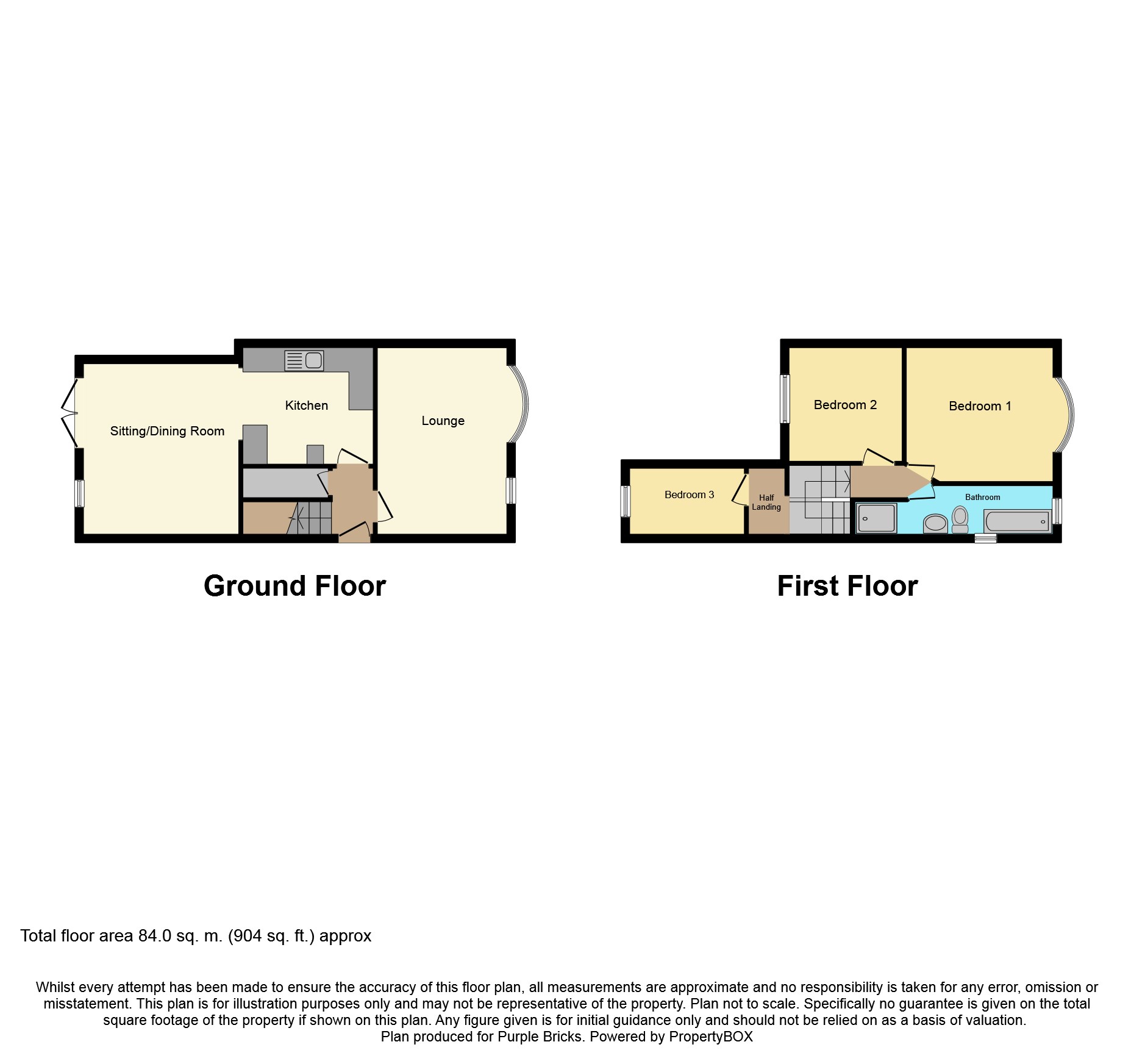3 Bedrooms Semi-detached house for sale in Westbourne Grove, Goole DN14 | £ 150,000
Overview
| Price: | £ 150,000 |
|---|---|
| Contract type: | For Sale |
| Type: | Semi-detached house |
| County: | East Riding of Yorkshire |
| Town: | Goole |
| Postcode: | DN14 |
| Address: | Westbourne Grove, Goole DN14 |
| Bathrooms: | 1 |
| Bedrooms: | 3 |
Property Description
Guide price £150000-£160000
Purplebricks are pleased to offer to the market this well presented spacious family home, located in a popular residential area . Well located for local amenties, motorway networks and the local schools
In brief the property comprises of entrance hall, lounge, kitchen / diner, three good sized bedrooms, bathroom with seperate shower cubicle and to the outside there is a detached garage, front and rear gardens with off road parking
Get in touch today
Lounge
4.84 x 4.26 max (15'11 x 14'0 ma X)
Coal effect living flame gas fire set into cast effect surround with granite effect hearth. Shelving units to alcove. UPVC double glazed bay window to front elevation and further uPVC double glazed window to front elevation. Two central heating radiator and television point.
Kitchen/Diner
7.31 x 4.22 max (24'0 x 13'10 ma X)
Base and wall units in timber with pewter handles, glass display cabinets with under lighting to wall units. Belfast sink with chrome mixer tap set into solid wood worktop and brick style tiled splash back. Gas and electric cooker points. Integrated dishwasher, fridge and freezer. Recessed spotlights to ceiling and coving to ceiling. Multi fuel cast burner inset with timber mantle and stone hearth. UPVC double glazed patio doors to rear elevation and uPVC double glazed window to rear elevation. Central heating radiator. Timber framed skylight window to rear elevation. Tiled floor.
Bedroom One
4.29 x 2.66 max (14'1 x 8'9 ma X)
Fitted wardrobes in wood grain effect providing hanging, shelving and storage. UPVC double glazed bay window to front elevation, coving to ceiling, central heating radiator, television and telephone point.
Bedroom Two
3.33 x 2.99 max (10'11 x 9'10 ma X)
UPVC double glazed bay window to rear elevation, contemporary wall mounted radiator, recessed halogen spotlights to ceiling and television point
.
Bedroom Three
2.89 x 1.94 max (9'6 x 6'4 ma X)
UPVC double glazed window to rear elevation, central heating radiator and recessed halogen spotlights to ceiling.
Family Bathroom
5.29 x 1.38 max (17'4 x 4'6 ma X)
White panelled bath with chrome mixer tap and mosaic style tiled splashback. Low flush w.C with chrome fittings. Pedestal wash hand basin with chrome mixer tap and mosaic style tiled splashback. Separate shower cubicle with fixed head shower, shower area is tiled. Electric extractor fan. UPVC double glazed frosted glass windows to side and front elevations. Stone effect floor, chrome heated towel rail, coving to ceiling and recessed halogen spotlights to ceiling. Seperate shower cubicle .
Outside
Front
Pathway to front. Garden is laid to lawn with herbaceous borders. Boundaries defined by timber fence, concrete posts and brick wall. Concrete driveway leading up to timber access gates.
Rear
Outside lights and outside tap. Flagged patio area with timber pergola. Decorative brick blocked hard standing leading to the garage. Garden is mainly laid to lawn with herbaceous borders. Boundaries defined by timber fence, concrete posts, hedging and gravel boarders
Garage
With up and over door and timber side pedestrian access door
Property Location
Similar Properties
Semi-detached house For Sale Goole Semi-detached house For Sale DN14 Goole new homes for sale DN14 new homes for sale Flats for sale Goole Flats To Rent Goole Flats for sale DN14 Flats to Rent DN14 Goole estate agents DN14 estate agents



.png)






