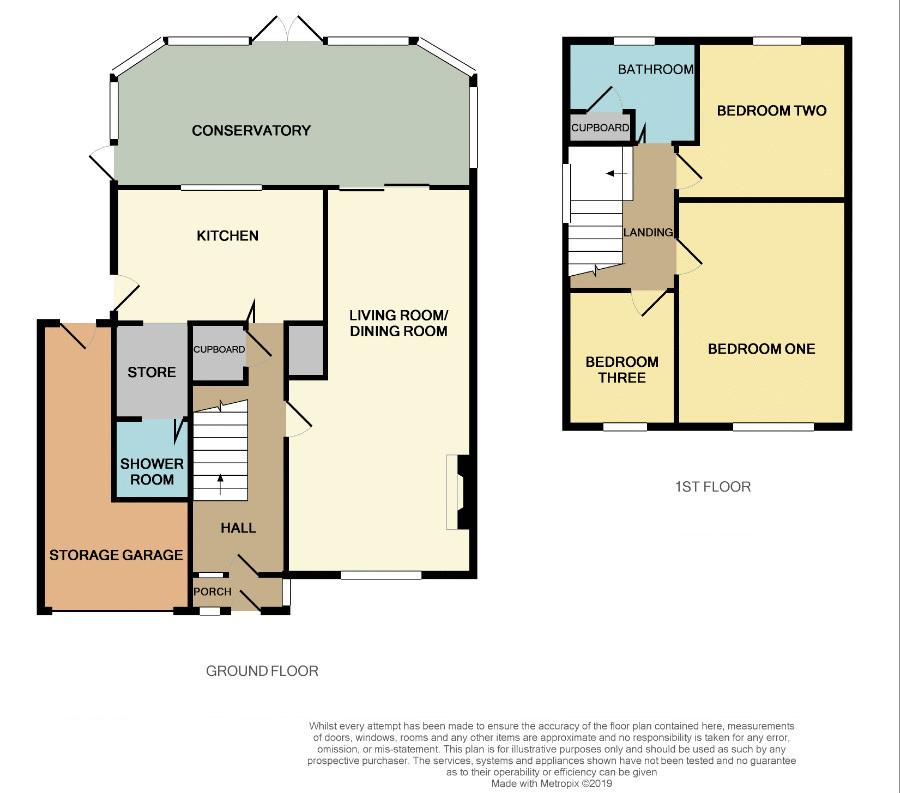3 Bedrooms Semi-detached house for sale in Westbury Drive, Macclesfield SK11 | £ 238,000
Overview
| Price: | £ 238,000 |
|---|---|
| Contract type: | For Sale |
| Type: | Semi-detached house |
| County: | Cheshire |
| Town: | Macclesfield |
| Postcode: | SK11 |
| Address: | Westbury Drive, Macclesfield SK11 |
| Bathrooms: | 2 |
| Bedrooms: | 3 |
Property Description
A spacious three bedroom semi detached family home with a large full-width conservatory and a ground floor shower room/wc. In brief the full accommodation comprises; entrance porch, hallway, living room/dining room, kitchen, store room and the ground floor shower room. To the first floor there are three bedrooms and a bathroom with a white suite. To the rear is a very private garden, which has an open aspect onto a wooded area. To the front is a large tarmac driveway and there is also a storage garage, which provides access from the front of the property to the rear garden. The property is located on a popular no-through-road close to local schools and shops.
Entrance Porch
Double glazed door and windows
Entrance Hall
Under stairs storage cupboard, radiator, laminate floor.
Living Room/Dining Room (23' 4'' x 11' 3'' reducing to 8'10"(7.11m x 3.44m reducing to 2.70m))
Double glazed window to the front elevation, tv point, living flame effect electric fire with marble effect surround and hearth, two radiators, double glazed sliding patio doors.
Conservatory (19' 7'' x 8' 10'' (5.98m x 2.70m))
Large conservatory with double doors to the rear elevation double glazed door to the side, central fan light.
Kitchen (12' 9'' x 7' 10'' (3.89m x 2.39m))
Fitted kitchen units to base and eye level, under-lighting, one and a quarter stainless steel sink unit with mixer tap, plumbing for washing machine, breakfast bar, tiled splash backs, radiator, double glazed window to the front elevation and double glazed door to the side.
Store/Pantry (5' 10'' x 5' 0'' (1.77m x 1.52m))
Fitted shelving, radiator
Shower Room
Corner shower enclosure with mixer shower, push button WC, vanity sink unit, radiator.
Landing
Double glazed window to the side elevation
Bedroom One (13' 8'' x 10' 4'' (4.16m x 3.16m))
Double glazed window to the front elevation.
Bedroom Two (9' 5'' x 9' 1'' (2.87m x 2.77m))
Double glazed window to the rear elevation, radiator.
Bedroom Three (8' 3'' x 6' 9'' (2.51m x 2.05m))
Double glazed window to the front elevation, radiator.
Bathroom
Double glazed window to the rear elevation, part tiled walls, white suite comprising of a panelled bath with mixer tap/shower attachment, push button WC, vanity sink unit, cupboard housing gas central heating boiler, ladder towel radiator.
Storage Garage (9' 6'' x 6' 5'' (2.90m x 1.96m))
Up and over door, power and light, door to rear garden.
Outside
To the rear of the property is a very private paved garden area with fencing, a rockery and a lower garden with a small lawn, which then leads down to a wooded area.
To the front of the property is a tarmac driveway and a further lawned area.
Property Location
Similar Properties
Semi-detached house For Sale Macclesfield Semi-detached house For Sale SK11 Macclesfield new homes for sale SK11 new homes for sale Flats for sale Macclesfield Flats To Rent Macclesfield Flats for sale SK11 Flats to Rent SK11 Macclesfield estate agents SK11 estate agents



.png)











