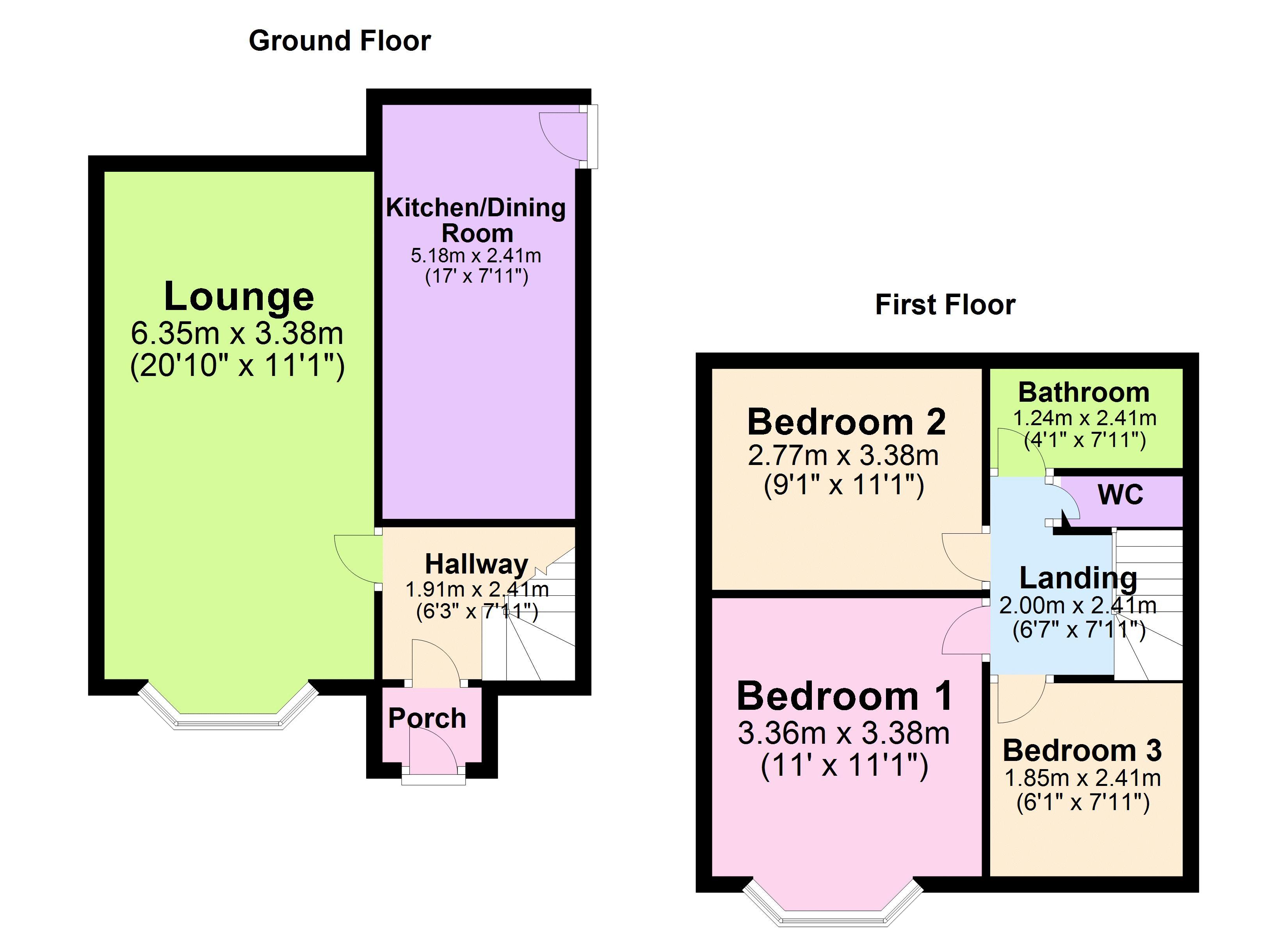3 Bedrooms Semi-detached house for sale in Whalley Old Road, Blackburn BB1 | £ 145,000
Overview
| Price: | £ 145,000 |
|---|---|
| Contract type: | For Sale |
| Type: | Semi-detached house |
| County: | Lancashire |
| Town: | Blackburn |
| Postcode: | BB1 |
| Address: | Whalley Old Road, Blackburn BB1 |
| Bathrooms: | 1 |
| Bedrooms: | 3 |
Property Description
Family friendly home | three bedrooms (two double) | approx. 841 sq ft | spacious dining kitchen | fantastic family garden | garage & driveway |
Situated in this very popular location is this very well presented 3 bedroom semi-detached family friendly property that simply must be viewed to be fully appreciated.
Other information...
Parking arrangements:
Vendors position: Purchasing a property with no chain
Council Tax Band: C
Potential Rental Value: 600pcm
Windows Installed: Double glazing
Loft: Access via 1st floor landing
Entrance
Composite entrance door with a frosted double glazed window which provides access to the entrance porch/hallway.
Entrance Porch/Hallway (6' 3'' x 7' 11'' (1.90m x 2.41m))
The porch has tiled flooring and leads to the hallway, the hallway has carpet flooring, lighting, power points, two sets of built in storage, staircase to the first floor accommodation and a uPVC double glazed window to side elevation.
Reception Room 1 (20' 10'' x 11' 1'' (6.35m x 3.38m))
UPVC double glazed bay window to front and rear elevation, central heated radiator, carpet flooring, lighting, power points, TV points, coving to the ceiling, carpet flooring and a dado rail.
Dining Kitchen (17' 0'' x 7' 11'' (5.18m x 2.41m))
Fitted kitchen units with integrated cupboards, drawers and shelves, integrated oven, grill, iduction hob, extractor hood and a belfast sink, laminate work surfaces to the kitchen units with complementary tiled splash backs, lighting, power points, uPVC double glazed window to rear and side elevations and a uPVC entrance door providing access to the garden.
First Floor Landing (6' 7'' x 7' 11'' (2.01m x 2.41m))
Carpeted staircase provides access to the first floor landing, the landing has a uPVC double glazed leaded frosted window to side elevation, lighting, power points, smoke alarm, coving to the ceiling and access to the loft.
Bedroom 1 (11' 0'' x 11' 1'' (3.35m x 3.38m))
UPVC double glazed bay window to front elevation, central heated radiator, carpet flooring, lighting, power points and coving to the ceiling.
Bedroom 2 (9' 1'' x 11' 1'' (2.77m x 3.38m))
UPVC double glazed window to rear elevation, central heated radiator, carpet flooring, lighting and power points.
Bedroom 3 (6' 1'' x 7' 11'' (1.85m x 2.41m))
UPVC double glazed window to front elevation, central heated radiator, carpet flooring, lighting, power points and TV points.
Bathroom
Two piece with a pedestal sink basin and a bath tub with a direct feed shower above, vinyl flooring, central heated radiator, fully tiled elevations and a frosted uPVC double glazed window to side elevation.
Cloakroom
Low level WC, vinyl flooring, uPVC double glazed frosted window to side elevation and lighting.
Externally
To the front of the property is a large stone garden forecourt along side a driveway that provides access from front to rear and ample off road parking. Situated to the rear of the property is a tiered garden with an introductory AstroTurf finished lawn with an elevated grass lawn and perimeter flower beds housing a detached garage. The garage has pedestrian access and a uPVC double glazed window, lighting, power points as is to be sold as more of a games room.
Property Location
Similar Properties
Semi-detached house For Sale Blackburn Semi-detached house For Sale BB1 Blackburn new homes for sale BB1 new homes for sale Flats for sale Blackburn Flats To Rent Blackburn Flats for sale BB1 Flats to Rent BB1 Blackburn estate agents BB1 estate agents



.png)











