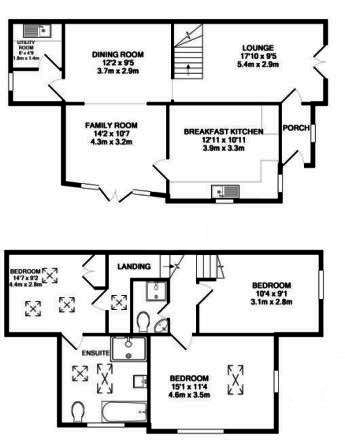3 Bedrooms Semi-detached house for sale in Wherretts Well Lane, Solihull B91 | £ 389,950
Overview
| Price: | £ 389,950 |
|---|---|
| Contract type: | For Sale |
| Type: | Semi-detached house |
| County: | West Midlands |
| Town: | Solihull |
| Postcode: | B91 |
| Address: | Wherretts Well Lane, Solihull B91 |
| Bathrooms: | 2 |
| Bedrooms: | 3 |
Property Description
Location This beautiful and charming cottage is situated in a very convenient location for many of the amenities in the area. There are local shops on Damson Lane and Yew Tree Lane and an excellent choice of shopping facilities can be found in the Town Centre of Solihull which includes Touchwood Shopping Centre and the John Lewis Department Store. There is easy road access to the M42 motorway, nec and Birmingham International Airport and Train Station
approach The property is situated in a corner plot position with a lawned foregarden, double width block paved driveway, fenced edge and gate with paved path. Access is gained via a panelled door with obscured leaded glazed insert leading through to the;
enclosed porch Tiled floor, double glazed window to the front and panelled door to the living room.
Lounge 17' 8" x 9' 6" (5.38m x 2.9m) Double glazed French doors to front, radiator with decorative cover, feature recessed fireplace and mantle over, stairs off to first floor and understairs cupboard, door to kitchen and opening to the;
dining room/ music room 12' 2" x 9' 4" (3.71m x 2.84m) Door to store/ utility, understairs storage cupboard, radiator with decorative cover and opening to the;
family/ sitting room 12' 1" x 10' 3" (3.68m x 3.12m) Double glazed French doors to rear garden, radiator with decorative cover, ceiling downlights and door to kitchen.
Kitchen/breakfast room 12' 9" x 10' 9" (3.89m x 3.28m) Wide range of matching Shaker style fronted, base, wall and drawer units, butchers block worksurfaces, incorporating a Belfast sink with mixer tap, gas cooker point and space for range style cooker, slate tiled floor, radiator, exposed beams to ceiling, plumbing for dishwasher and double glazed windows to front and side.
Study/ store 5' 9" x 3' 7" (1.75m x 1.09m) Fitted shelving, double glazed window to rear, radiator and door to utility.
Utility room/ WC 5' 9" x 4' 8" (1.75m x 1.42m) Plumbing and space for washing machine and tumble dryer, butchers block effect roll top worksurface, tiled splashback, sink drainer unit, wall mounted cupboards, WC. Downlights and radiator.
Split level landing Exposed wall and ceiling beams, useful built in storage, Velux skylights and doors to;
bedroom 1 14' 6 inc wardrobe" x 8' 4" (4.42m x 2.54m) Built in wardrobe, three Velux skylights with fitted blinds, exposed beams, radiator and door to;
ensuite bath/ shower 9' 2" x 8' 2" (2.79m x 2.49m) Frosted double glazed window to side, extractor fan, Velux frosted skylight, refitted white suite of Wc, pedestal wash hand basin, double ended bath, corner shower cubicle, tiled splashbacks, storage into the eves, radiator, ceiling downlights and extractor.
Bedroom 2 13' 0" x 11' 3" (3.96m x 3.43m) Original exposed beams, double glazed windows to front and side, radiator, built in storage.
Bedroom 3 9' 8" x 9' 6" (2.95m x 2.9m) Double glazed window to front and radiator.
Shower room 7' 9" x 5' 9" (2.36m x 1.75m) White suite of Wc, wash hand basin, tiled splashback, radiator, exposed beam, downlight and extractor, shower cubicle with thermostatic shower.
Outside Having a raised decked terrace with concealed lighting, laid lawn, paved path, fenced and walled boundary and the garden enjoys a south facing aspect to the side.
Tenure We are advised by the vendor that the property is freehold, but are awaiting confirmation from the vendors solicitor. We would strongly advise all interested parties to obtain verification through their own solicitor or legal representative. EPC supplied by vendor
property misdescriptions act: Smart homes have not tested any equipment, fixtures, fittings or services mentioned and do not by these Particulars or otherwise verify or warrant that they are in working order. All measurements listed are given as an approximate guide and must be carefully checked by and verified by any Prospective Purchaser. These particulars form no part of any sale contract. Any Prospective Purchaser should obtain verification of all legal and factual matters and information from their Solicitor, Licensed Conveyancer or Surveyors as appropriate.
Property Location
Similar Properties
Semi-detached house For Sale Solihull Semi-detached house For Sale B91 Solihull new homes for sale B91 new homes for sale Flats for sale Solihull Flats To Rent Solihull Flats for sale B91 Flats to Rent B91 Solihull estate agents B91 estate agents



.png)











