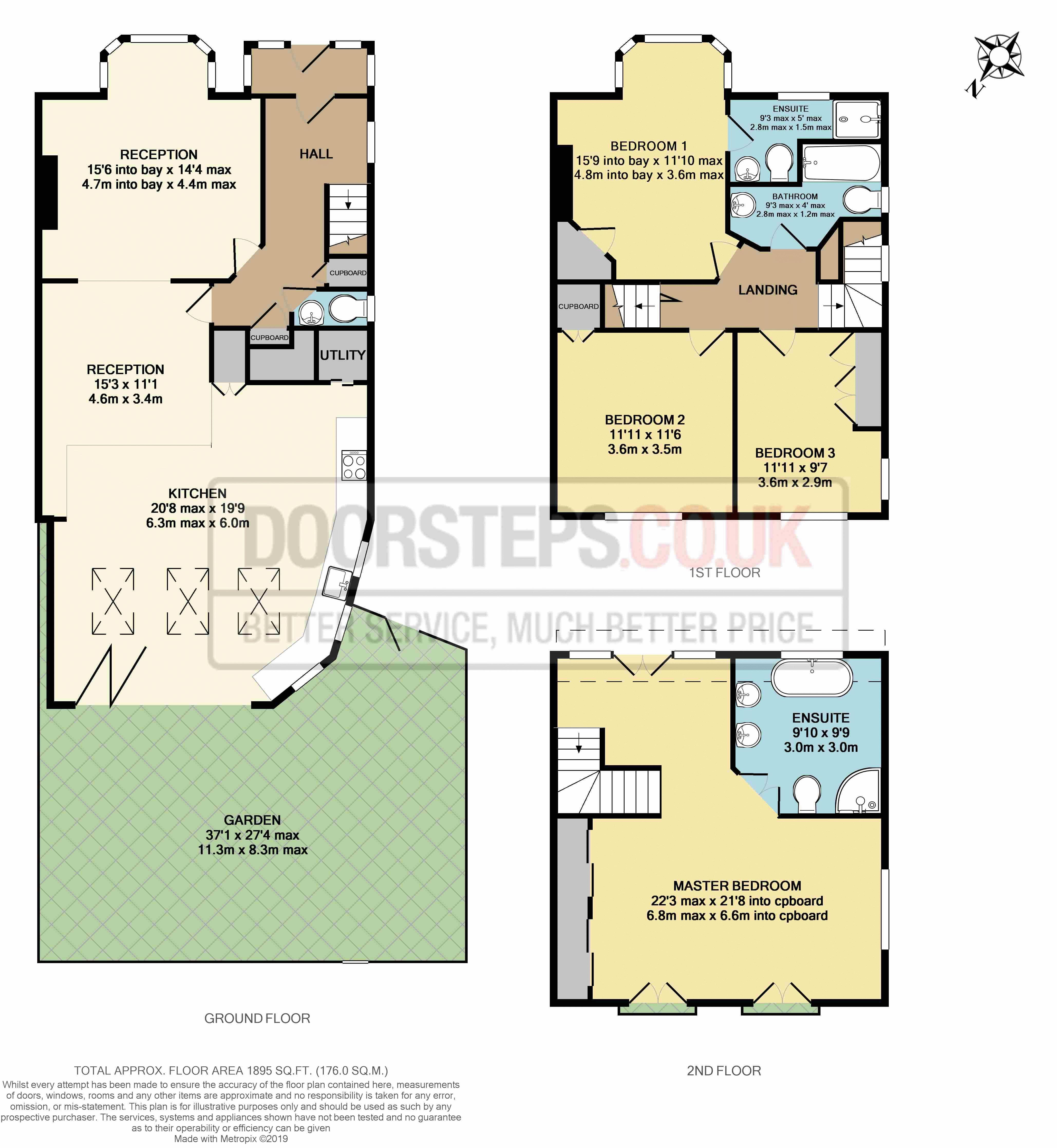4 Bedrooms Semi-detached house for sale in Willow Way, London N3 | £ 1,200,000
Overview
| Price: | £ 1,200,000 |
|---|---|
| Contract type: | For Sale |
| Type: | Semi-detached house |
| County: | London |
| Town: | London |
| Postcode: | N3 |
| Address: | Willow Way, London N3 |
| Bathrooms: | 3 |
| Bedrooms: | 4 |
Property Description
No Chain.
This stunning, high-specification semi-detached family home in an extremely convenient location consists of four bedrooms over three floors, together with a spacious living room, open-plan kitchen/lounge and garden.
Located in a tree lined Tudor style residential street and just a 7 minute walk to Finchley Central station. Victoria Park is just 1 street away, which will soon benefit from a complete refurbishment.
Over the last four years the current owners have extensively updated the home, transforming the ground floor living space into a superb area with new flooring throughout, opening to a lovely garden with newly laid premium artificial grass for use all year round.
The house has been modernised throughout with new carpet on the first and top floor as well as a new master bedroom ensuite installed, all at high spec. Other additions are a newly laid patio and driveway.
Individual thermostatic-controlled underfloor heating on every floor. Cat 5 internet sockets are installed, and superfast fibre-optic broadband connectivity is available. A Yale internet-connected security alarm is fitted.
Offered on a freehold basis, the property is offered without the need for an onward chain.
Exterior
Block-paved drive with space for two vehicles, side access gate.
Porch
Fully enclosed porch with UPVC h-framed glazed front door and casement windows to three sides, built-in storage cabinet.
Hallway
Opaque panel-glazed door, coat rack, stairs to first floor, under stairs cupboard, opaque window to side aspect.
Living room
Space for sofas and further furniture, arch through to kitchen/lounge, part-opaque casement window in bay with Roman blinds over, fixed window seating in bay, built-in alcove cupboards with shelves above, integral television wall connections, dimmer-controlled lighting.
Kitchen/lounge
Space for dining table for 8+ people, space for sofas and chairs, newly-installed feature exposed brick wall, tri-fold door to garden, three remote controlled skylights, three opaque windows to rear aspect, integrated loudspeakers (requires Sonos sound system or similar), open plan to kitchen.
Fully-integrated modern kitchen, island station with solid wood worktop and cream gloss cupboards under, hanging pendant light fittings over island station, solid wood worktop to one wall with range of cream gloss cupboards/base units/drawers, integrated Rangemaster gas hob and double gas oven with extract hood over, integrated dishwasher, integrated fridge/freezer, 1.5 stainless steel sink with mixer tap inset to wood worktop, tiled splashbacks.
Utility room
Sliding door from kitchen, ceramic sink, plumbing for washing machine, space for tumble dryer, wall-mounted Valiant combi-boiler, water tank, wall-mounted light.
Washroom
Opaque window to side aspect, dual-flush toilet, wall-mounted sink.
Stairs to first floor and landing
Open wooden slanted balustrade, carpeted, large semi-opaque window to side aspect.
Bedroom 1
Space for a King-size bed and further furniture, built-in corner wardrobe, casement window in bay with Venetian blinds over.
En-suite
Walk-in shower cubicle with glass shower door and plumbed-in shower, wall-mounted sink with cupboard under, mirrored cabinet, opaque casement window to front aspect, plastered walls, tiled floor.
Bedroom 2
Currently used as an office, space for double bed and further furniture, three-door built-in wardrobe, casement window to rear aspect with Venetian blinds over, opaque window to side aspect.
Bedroom 3
Space for double bed, built-in storage under staircase, casement window to rear aspect with curtain rail over, shelving.
Bathroom
Bath with mixer tap and shower attachment, ceramic sink with mixer tap inset to cupboard unit, dual-flush toilet, opaque window to side aspect, heated towel rail, tiled behind bath and toilet to ceiling, tiled floor.
Stairs to second floor
Bi-fold door at foot of stairs, glass balustrade at top, carpeted.
Master bedroom
Space for super-King bed and plenty of other furniture, built-in wardrobes to one wall with sliding mirrored doors, two French doors with glass Juliet balconies to rear aspect, under-eave storage cupboards (approximately 3 metres deep) along two walls, restricted headroom, two remote controlled Velux windows, dimmer-controlled recessed lighting, high-level opaque window to side aspect with Venetian blinds over, built-in storage/shelving into wall.
En-suite
Free-standing bath with central mixer tap, wet room with glass screen and plumbed-in shower with drench showerhead, heated towel rail, extract fan, dual-flush toilet, shelf above cistern, wall mirror, “his and her” sinks with drawer units below, opaque panel-glazed folding doors, Velux window to front aspect, tiled walls, electric razor socket, tiled floor.
Garden
Patio, high-quality artificial grass lawn, fixed wooden bench seating, small decked area, wooden raised flower planter beds, close-boarded wooden fence and some wicker screening, external water tap, side access gate.
Property Location
Similar Properties
Semi-detached house For Sale London Semi-detached house For Sale N3 London new homes for sale N3 new homes for sale Flats for sale London Flats To Rent London Flats for sale N3 Flats to Rent N3 London estate agents N3 estate agents



.png)











