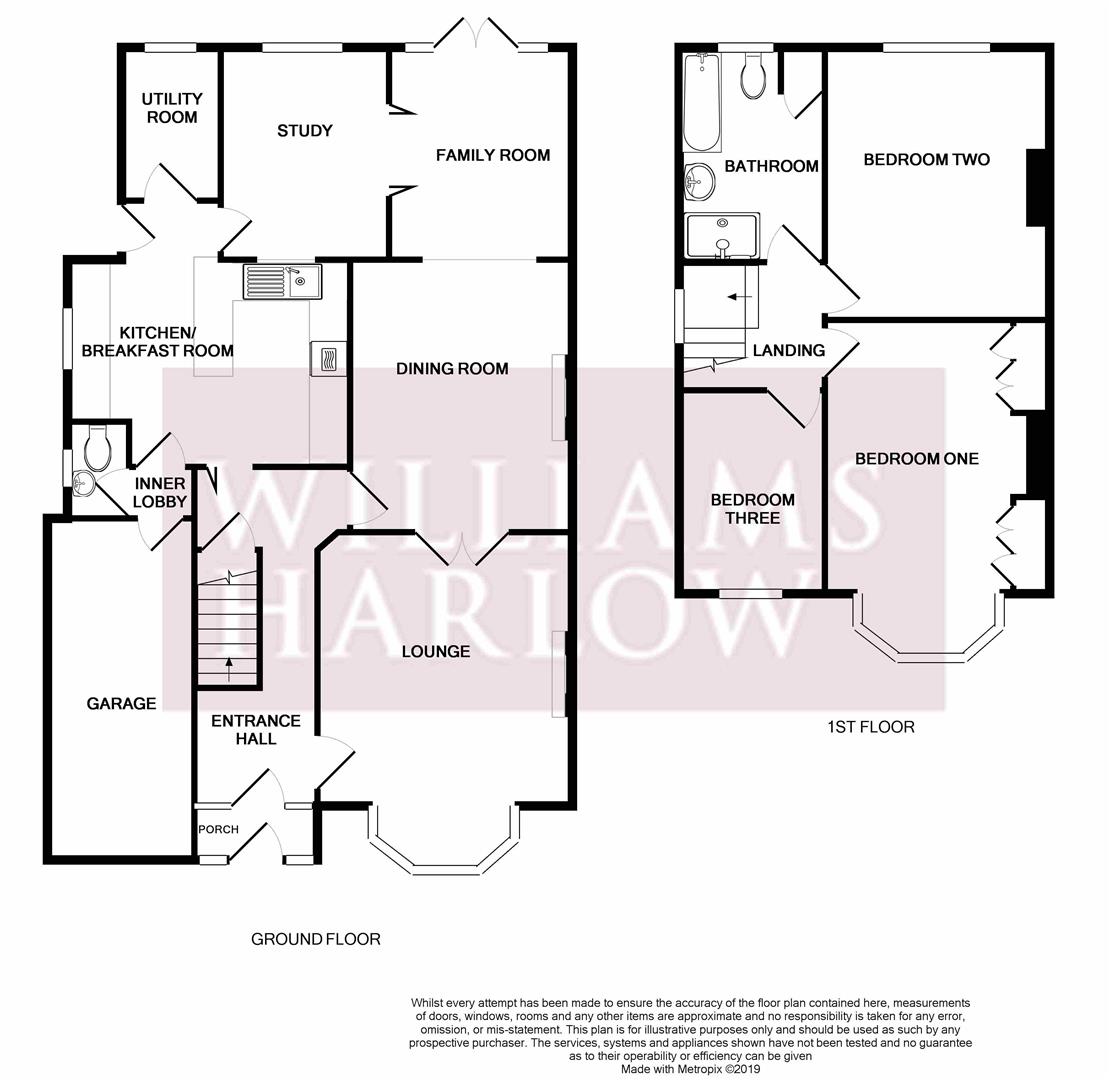3 Bedrooms Semi-detached house for sale in Wilmot Way, Banstead SM7 | £ 735,000
Overview
| Price: | £ 735,000 |
|---|---|
| Contract type: | For Sale |
| Type: | Semi-detached house |
| County: | Surrey |
| Town: | Banstead |
| Postcode: | SM7 |
| Address: | Wilmot Way, Banstead SM7 |
| Bathrooms: | 1 |
| Bedrooms: | 3 |
Property Description
An opportunity to acquire a mid 1930's semi detached property located in a very popular residential road within easy reach of Banstead Village High Street. The property benefits from having a rear garden extending to 141 ft approximately and the property has been subject to a rear extension to provide four reception rooms plus a large kitchen/breakfast room. Sole agents
Porch (2.08m x 1.14m (6'10 x 3'9))
Porch door with windows either side. Replacement part glazed front door with windows either side giving access through to:
Entrance Hall (5.41m x 1.96m (17'9 x 6'5))
Wooden flooring. Concealed radiator. Stairs rising to the first floor. Understairs storage cupboard. Coving.
Lounge (5.49m x 3.96m (18'0 x 13'0 ))
Measured into an attractive bay window to the front. Coving. Radiator. Fireplace feature with stone surround and hearth with inset gas flame effect fire. Doorway providing access through to:
Dining Room (4.34m x 3.51m (14'3 x 11'6))
Concealed radiator. Coving. Opening through to:
Family Room (3.40m x 2.90m (11'2 x 9'6))
Double opening french doors to the rear with windows either side enjoying a pleasant outlook over the rear garden. Radiator. Wall lights. Doors providing access through to:
Study (3.38m x 2.74m (11'1 x 9'0))
Window to rear. Radiator.
Utility Room (2.46m x 1.47m (8'1 x 4'10))
A run of work surfaces below which there are various cupboards and there are also eye level cupboards. Wall mounted gas central heating boiler. Window to rear. Radiator.
Kitchen/Breakfast Room (4.32m x 4.62m maximum (14'2 x 15'2 maximum))
A range of wall and base units comprising of roll edge work surfaces incorporating a stainless steel sink drainer with mixer tap. There are a comprehensive range of cupboards and drawers below the work surface with integral under counter freezer and integral dishwasher. Space for cooker with extractor above. Eye level cupboards and display cabinets. Coving. Part tiled walls. Window to side. Connecting door to the side. Doorway provides access to:
Inner Lobby (1.04m x 0.84m (3'5 x 2'9))
Coving. Connecting door to the garage.
Downstairs Wc
WC. Corner mounted wash hand basin with mixer tap. Tiled splashback. Radiator. Obscured glazed window to the side. Coving.
First Floor Accommodation
Landing
Reached by a turn staircase with attractive balustrade. Window to side. Coving. Access to loft void.
Bedroom One (5.51m x 3.58m (18'1 x 11'9))
Measured into bay window to front and the measurement includes a comprehensive range of built in wardrobes providing useful hanging and storage. Coving. Concealed radiator.
Bedroom Two (4.34m x 3.40m (14'3 x 11'2))
Window to rear. Radiator. Wooden flooring. Coving.
Bedroom Three (3.25m x 2.36m (10'8 x 7'9))
Window to front. Radiator. Wooden flooring. Fitted wardrobes and coving.
Generous Bathroom (3.35m x 2.36m (11'0 x 7'9))
White suite. Panel bath. Low level WC. Pedestal wash hand basin with mixer tap. Fully enclosed shower cubicle. Coving. Obscured glazed window to the rear. Linen cupboard. Heated towel rail. Wooden flooring.
Outside
Front
There is a well laid herringbone brick driveway suitable for parking 2-3 vehicles, edged with a well stocked flower and shrub border and a low brick wall marks the front boundary. The driveway gives access to the property's front door and the:
Attached Garage (5.56m x 2.39m (18'3 x 7'10))
Accessed via up and over door to the front. Power and lighting. Connecting door to the lobby. Plumbing for domestic appliances.
There is a shared side access to the side the of garage where there is an outside tap, which gives access to the:
Rear Garden (43.06 approximately (141'3" approximately))
There is a patio expanding the immediate rear width of the property with a raised planter and outside lighting. There is a pathway providing access to the end of the garden. Much of the garden is principally laid to level lawn. There are various flower/shrub borders and ornamental garden trees. Behind the confier hedge at approximately two thirds is a further lawn area and there are two wooden garden sheds and a greenhouse. The garden enjoys a good degree of privacy.
Property Location
Similar Properties
Semi-detached house For Sale Banstead Semi-detached house For Sale SM7 Banstead new homes for sale SM7 new homes for sale Flats for sale Banstead Flats To Rent Banstead Flats for sale SM7 Flats to Rent SM7 Banstead estate agents SM7 estate agents



.png)











