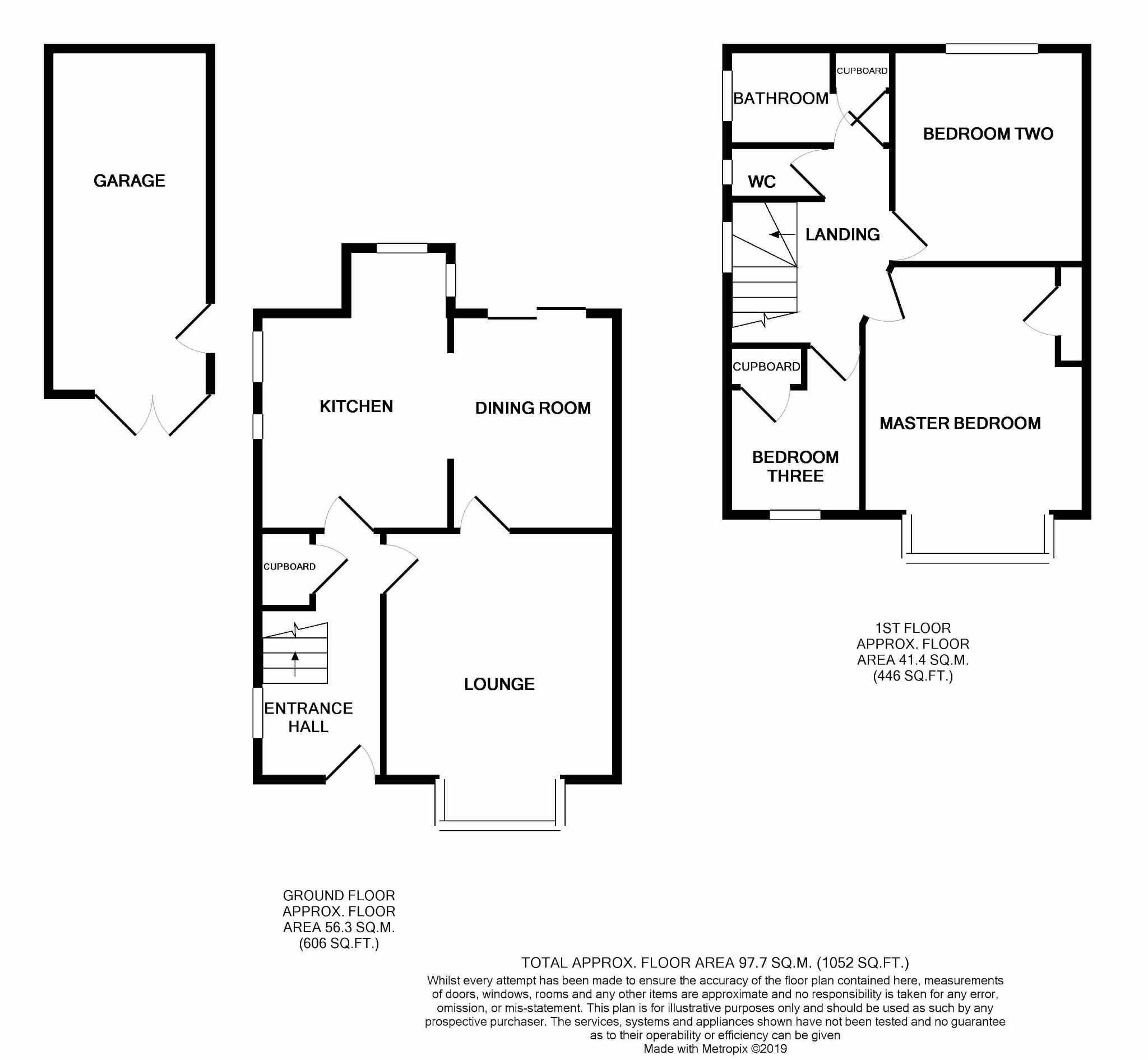3 Bedrooms Semi-detached house for sale in Windlehurst Road, High Lane, Stockport SK6 | £ 299,500
Overview
| Price: | £ 299,500 |
|---|---|
| Contract type: | For Sale |
| Type: | Semi-detached house |
| County: | Greater Manchester |
| Town: | Stockport |
| Postcode: | SK6 |
| Address: | Windlehurst Road, High Lane, Stockport SK6 |
| Bathrooms: | 1 |
| Bedrooms: | 3 |
Property Description
Description
We are delighted to market for sale this fully refurbished three bedroomed semi-detached located close to High Lane Village with all its amenities and transport links within easy reach. The property has been refurbished to a very high standard both inside and out with space being utilised to the maximum.
Internally the accommodation comprises of:- a welcoming entrance hallway, lounge to the front, brand new fitted kitchen with integrated appliances, dining area with doors leading to good sized landscaped rear garden. The first floor comprises two double sized bedrooms and one single bedroom, impressive bathroom and additional separate W.C. Externally there is a detached brick built garage and a lawned and landscaped rear garden with feature decking. The front is also lawned with a gravel driveway leading to the garage providing off road parking for two cars.
Additionally, the property benefits from uPVC double glazing throughout with two velux windows to the kitchen offering ample light and being tastefully decorated throughout providing an idea canvas for the new buyer.
An early viewing is essential to fully appreciate what this property has to offer.
Accommodation Comprising
Hallway (13'0" (3m 96cm) x 6'3" (1m 90cm))
Decorative timber entrance door leading to hallway with uPVC double glazed window to side, parquet flooring, radiator, power points, coving to ceiling, understair cupboard housing a newly installed gas combi boiler.
Lounge (15'0" (4m 57cm) x 11'9" (3m 58cm))
UPVC double glazed square bay to front aspect, radiator, coving to ceiling, power points.
Kitchen (14'3" (4m 34cm) x 9'9" (2m 97cm))
UPVC double glazed window to rear aspect, two velux windows, inset ceiling down-lighters. Newly fitted high spec kitchen comprising range of wall and base units, worksurfaces and matching upstands incorporating built-in Bosch electric oven, induction hob and enameled sink with chrome tap. Stainless steel extractor hood, integrated dishwasher and washing machine. Space for tall fridge freezer, laminate flooring through to dining area, power points.
Dining Area (10'9" (3m 27cm) x 8'3" (2m 51cm))
UPVC double glazed french doors leading out to garden area, radiator, power points.
First Floor
Landing
UPVC double glazed window to side aspect, access to loft access.
Bedroom One (15'11" (4m 85cm) x 11'6" (3m 50cm))
UPVC double glazed square bay to front aspect, radiator, storage cupboard, power points.
Bedroom Two (11'6" (3m 50cm) x 9'9" (2m 97cm))
UPVC double glazed window to rear aspect, radiator, power points.
Bedroom Three (8'6" (2m 59cm) x 7'0" (2m 13cm))
UPVC double glazed window to front aspect, radiator, power points.
Bathroom (8'6" (2m 59cm) x 4'9" (1m 44cm))
UPVC double glazed window to side aspect, modern white suite comprising of:- panelled bath with shower over and glazed shower screen, feature hand wash basin, low level W.C. Chrome heated towel rail, part tiled walls, tiled flooring, inset ceiling down-lighters.
Separate W.C
UPVC double glazed window to side aspect, W.C, chrome radiator, inset ceiling down-lighters, tiled flooring.
Outside
Garage (18'9" (5m 71cm) x 8'0" (2m 43cm))
Detached, brick built garage with double timber doors to front and access door to side, power and lighting.
Gardens
The front garden is laid to lawn with graveled driveway leading to detached garage providing off road parking for two cars. The rear garden can be accessed via timber gate and is of ample size, mainly laid to lawn and landscaped to include a sunken area and a raised decked area. There is also an outside water tap and external power sockets.
Tenure
To be confirmed
Viewing Arrangements
Viewings are strictly by appointment with Ian Tonge Property Services, 150 Buxton Road, High lane, Stockport, SK6 8EA. Telephone .
Directions
From our office in High Lane, heading towards Hazel Grove on Buxton Road turn right at the Horseshoe Inn on Windlehurst Road where the property can be found on the right hand side.
Financial Advice
The selling agents will be pleased to assist prospective purchasers with all their financial arrangements whether purchasing through this agency or via another source. Please telephone or call in for an appointment without obligation. A written quotation is available on request. A contract of insurance may be required. Your home is at risk if you do not keep up repayments on A mortgage or other loan secured on it.
Property Misdescriptions Act
Ian Tonge Property Services give notice that these particulars, whilst believed to be accurate, are set out as a general outline only for guidance and do not constitute any part of an offer or contract - intending purchasers or tenants should bot rely on them as statements or representations of fact, but must satisfy themselves by inspection or otherwise as to their accuracy. No person in the employment of Ian Tonge Property Services has the authority to make of give representations or warranty in relation to the property.
Property Location
Similar Properties
Semi-detached house For Sale Stockport Semi-detached house For Sale SK6 Stockport new homes for sale SK6 new homes for sale Flats for sale Stockport Flats To Rent Stockport Flats for sale SK6 Flats to Rent SK6 Stockport estate agents SK6 estate agents



.png)











