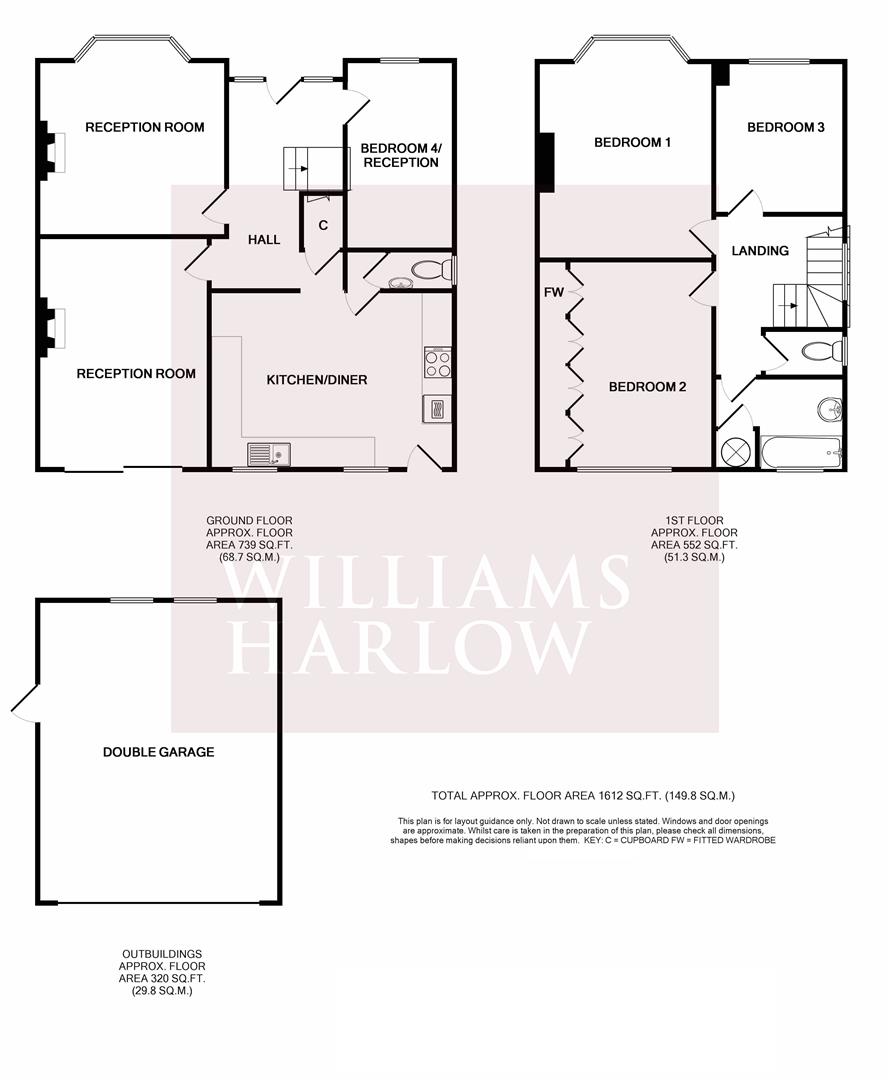3 Bedrooms Semi-detached house for sale in Winkworth Road, Banstead SM7 | £ 585,000
Overview
| Price: | £ 585,000 |
|---|---|
| Contract type: | For Sale |
| Type: | Semi-detached house |
| County: | Surrey |
| Town: | Banstead |
| Postcode: | SM7 |
| Address: | Winkworth Road, Banstead SM7 |
| Bathrooms: | 1 |
| Bedrooms: | 3 |
Property Description
A charming well presented property located in banstead village that has been extended and offers versatile living accommodation providing three / four Bedrooms. The property also benefits two reception rooms. Extended kitchen / breakfast room, down stairs W.C, study / bedroom four, detached double garage and a south facing rear garden. All is within easy reach of Banstead Village High Street and Railway Station.
Pathway leading to front door with obscure glazed door with double glazed window to side leading to:
Entrance Hall
Radiator, understairs storage cupboard housing fuse board and alarm control panel, panelled door leading through to:-
Lounge (4.01m x 3.86m (13'2 x 12'8))
Coving, electric fire, double glazed bay window to front, radiator.
Rear Reception Room (4.72m x 3.48m (15'6 x 11'5))
Feature fireplace with wooden mantel and surround and gas flame effect fire set on a stone hearth, coving, double glazed patio doors overlooking rear garden.
Study/Bedroom Four (3.86m x 2.18m (12'8 x 7'2))
Double glazed window to front, radiator.
Extended Kitchen/Breakfast Room (4.88m x 3.63m (16' x 11'11))
Roll edged working surfaces incorporating ceramic 1 1/2 bowl sink drainer with mixer tap, inset electric hob and integrated electric double oven. Comprehensive range of hardwood eye level cupboards and display cabinets, plumbing for washing machine and dishwasher and cupboard housing gas fired central heating boiler. Range of cupboards and drawers below working surfaces with tiled splashbacks. Wine rack. Tiled floor, two double glazed window to rear overlooking rear garden, double glazed door with obscure glass. There is also a door leading through to storage area and:-
Downstairs Cloakroom
Obscure glazed window to side, low level w.C., wall mounted wash hand basin with half tiled walls, tiled floor.
First Floor Accommodation
Landing
Staircase leading to landing with double glazed window to side and loft access
Bedroom One (4.19m x 3.48m (13'9 x 11'5))
Double glazed bay window to front, radiator.
Bedroom Two (3.96m x 3.45m (13' x 11'4))
Coving, double glazed window overlooking rear garden, built-in wardrobes providing hanging and shelving space, radiator.
Bedroom Three (3.05m 0.30m x 2.44m (10' 1 x 8'))
Double glazed window to front, radiator.
Bathroom
White suite of pedestal wash hand basin with mixer tap, panelled bath with electric shower on riser rail, shower screen. Airing cupboard housing water tank, fully tiled walls, downlighters, heated towel rail, obscure glazed window to rear.
Separate W.C.
Obscure glazed window to side, low level w.C.
Outside
Front Garden
Pathway leading to front door, lawned area with mature herbaceous boarders.
Rear Garden
Immediately to the rear of the property there is a patio area, with the remainder laid to lawn with herbaceous borders. Pathway leading to the rear with access to garage.
Large Detached Double Garage (6.10m x 4.88m (20' x 16'))
Electric up and over door, power and lighting
Property Location
Similar Properties
Semi-detached house For Sale Banstead Semi-detached house For Sale SM7 Banstead new homes for sale SM7 new homes for sale Flats for sale Banstead Flats To Rent Banstead Flats for sale SM7 Flats to Rent SM7 Banstead estate agents SM7 estate agents



.png)







