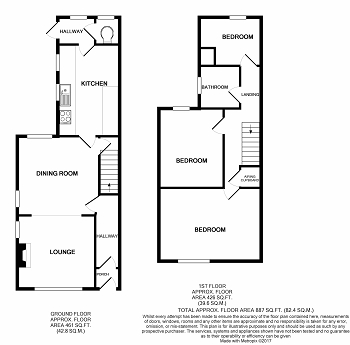3 Bedrooms Semi-detached house for sale in Yates Street, Crewe, Cheshire CW2 | £ 145,000
Overview
| Price: | £ 145,000 |
|---|---|
| Contract type: | For Sale |
| Type: | Semi-detached house |
| County: | Cheshire |
| Town: | Crewe |
| Postcode: | CW2 |
| Address: | Yates Street, Crewe, Cheshire CW2 |
| Bathrooms: | 0 |
| Bedrooms: | 3 |
Property Description
Investment opportunity. Northwood are delighted to bring to the market this extremely well presented semi-detached property, ideally located close to local schools, train station, major road links and local amenities. The home benefits from recent updates, including new boiler and rewire. The property has two dual aspect reception rooms and a good sized garden to the rear with detached garage. Downstairs the tiled hallway leads through to the central dining room/second reception with open plan access to the lounge. The kitchen /diner leads through to a rear hallway, downstairs cloakroom and access to the garden. Upstairs there are three bedrooms and a modern family bathroom. The garden has a large patio and lawned area with access to the detached garage courtesy door.
Vestibule 1.00m x 1.00m (3'3" x 3'3")
Tiled floor. Part glazed door leading to inner hallway.
Inner hallway 3.15m x 1.06m (10'4" x 3'6")
Tiled floor. Ceiling light fitting. Door to dining room. Stairs to first floor. Alarm panel
Dining Room 3.55m x 3.50m (11'8" x 11'6")
Large dining room with dual aspect. UPVC double glazed windows to side and rear. Radiator. Door to understairs storage. Part glazed door to kitchen. Ceiling light fitting. Open doorway to lounge
Lounge 3.36m x 3.18m (11'0" x 10'5")
Double glazed UPVC windows to front elevation and to side. Fireplace with wooden surround and tiled hearth. TV point. Phone point. Ceiling light fitting. Radiator.
Kitchen 3.96m x 2.67m (13'0" x 8'9")
Large kitchen with space for breakfast table.Tiled floor. Range of white base and wall units. Integrated oven, gas hob and extractor.Two double glazed UPVC windows to the side elevation. Inset ceiling lights. Stainless steel sink and drainer. Wooden worktops. Radiator. Wooden stable door to rear hallway
Rear hallway 1.65m x 1.15m (5'5" x 3'9")
Tiled floor. Window to rear elevation. UPVC double glazed door to rear garden. Ceiling light fitting. Door to cloakroom. Cloakroom with wash hand basin, low level WC. Window to rear elevation.
Landing 5.36m x 1.66m (17'7" x 5'5") narrowing to 0.80m
White staircase ballustrade. Doors to bedrooms, bathroom and airing cupboard. Ceiling light fitting.
Master bedroom 4.56m x 3.23m (15'0" x 10'7")
Double glazed UPVC window to front elevation. Radiator. Ceiling light fitting. TV point. Two built in wardrobe units and dressing table.
Bedroom two 3.50m x 2.81m (11'6" x 9'3")
Double glazed UPVC window to rear elevation. TV point. Radiator. Ceiling light fitting.
Bedroom three 2.72m x 2.34m (8'11" x 7'8")
Double glazed UPVC window to rear elevation. Ceiling light fitting. TV point. Radiator
Family bathroom 1.75m x 1.49m (5'9" x 4'11")
Fully tiled floors and walls. White bathroom suite with shower over bath. Pedestal hand wash basin. Vanity unit. Light & shaver point. Low level WC. Ceiling light fitting.
Garden
The rear garden is laid to lawn with large patio area and access to the detached garage courtesy door. The boundaries are clearly defined with fence panels.
Property Location
Similar Properties
Semi-detached house For Sale Crewe Semi-detached house For Sale CW2 Crewe new homes for sale CW2 new homes for sale Flats for sale Crewe Flats To Rent Crewe Flats for sale CW2 Flats to Rent CW2 Crewe estate agents CW2 estate agents



.png)











