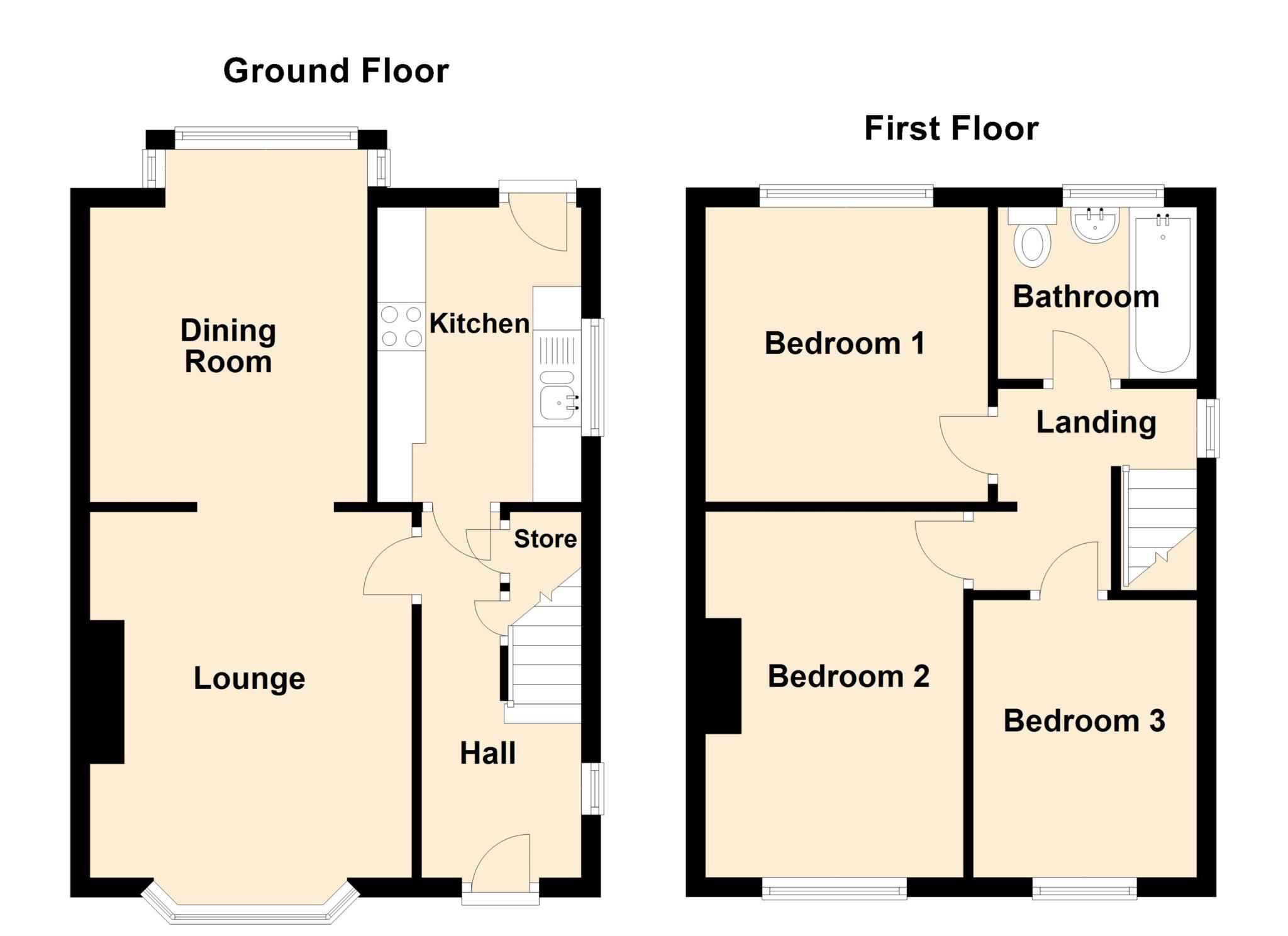3 Bedrooms Semi-detached house for sale in Yates Street, Oldham OL1 | £ 124,950
Overview
| Price: | £ 124,950 |
|---|---|
| Contract type: | For Sale |
| Type: | Semi-detached house |
| County: | Greater Manchester |
| Town: | Oldham |
| Postcode: | OL1 |
| Address: | Yates Street, Oldham OL1 |
| Bathrooms: | 1 |
| Bedrooms: | 3 |
Property Description
Valentines are proud to offer for sale this family property with so much to offer! Situated within walking distance of Derker Tram Station this end town house needs to be viewed to be fully appreciated. Internally the property offers good family sized accommodation to include entrance hall, lounge, dining room and lovely modern fitted kitchen. The first floor provides three bedrooms and a bathroom. There is gas central heating and double glazing at the property, lovely mature gardens and an impressive double garage with electronic doors providing the all important parking at the rear. Viewing highly recommended. EPC tbc
Entrance Hall
Laminate flooring, feature radiator, stairs, under stairs storage cupboard, wall lights, double glazed window to side.
Lounge - 12'5" (3.78m) x 10'11" (3.33m)
Laminate flooring, radiator, power points, contemporary style gas fire set in chimney breast, double glazed window to front, open to.
Dining Room - 10'0" (3.05m) x 9'5" (2.87m)
Laminate flooring, radiator, power points, ample space for dining table, chairs and furniture, radiator, double glazed box window to rear.
Fitted Kitchen - 10'0" (3.05m) x 6'11" (2.11m)
Beautiful kitchen, fitted with a matching range of wall and base units with work top space over, stainless steel sink unit, integrated fridge and freezer, ceramic hob, extractor hood, electric oven, tiled surround and floor, radiator, double glazed window to side, door to rear garden.
Landing
Fitted carpet, double glazed window to side, wall lights, loft access.
Bedroom 1 - 9'7" (2.92m) x 10'0" (3.05m)
Laminate flooring, radiator, power points, double glazed window to rear.
Bedroom 2 - 12'5" (3.78m) x 8'9" (2.67m)
Laminate flooring, radiator, power points, double glazed window to front.
Bedroom 3 - 9'5" (2.87m) x 7'10" (2.39m)
Fitted carpet, radiator, power points, double glazed window to front.
Bathroom/w.C. - 5'10" (1.78m) x 6'10" (2.08m)
Three piece suite comprising deep panelled bath with shower over, low flush w.C. Vanity wash hand basin, fully tiled, heated towel rail, double glazed window to rear.
Externally
To the front of the property there is a lovely mature garden and gated access to the rear. There is a lovely lawned garden with patio at the rear and an impressive double garage with electronic doors.
Notice
Please note we have not tested any apparatus, fixtures, fittings, or services. Interested parties must undertake their own investigation into the working order of these items. All measurements are approximate and photographs provided for guidance only.
Property Location
Similar Properties
Semi-detached house For Sale Oldham Semi-detached house For Sale OL1 Oldham new homes for sale OL1 new homes for sale Flats for sale Oldham Flats To Rent Oldham Flats for sale OL1 Flats to Rent OL1 Oldham estate agents OL1 estate agents



.png)











