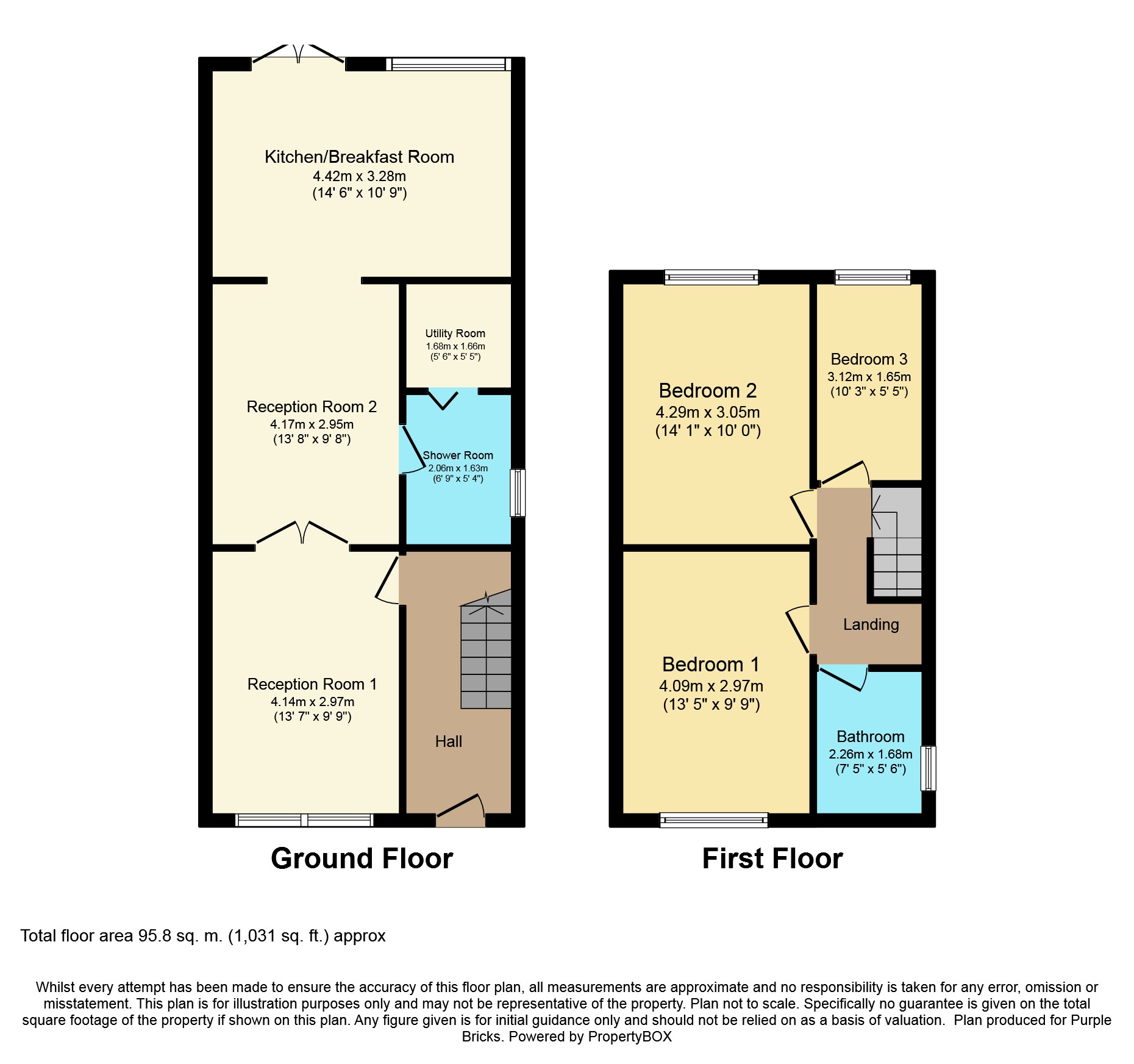3 Bedrooms Semi-detached house for sale in Yew Tree Lane, Birmingham B26 | £ 225,000
Overview
| Price: | £ 225,000 |
|---|---|
| Contract type: | For Sale |
| Type: | Semi-detached house |
| County: | West Midlands |
| Town: | Birmingham |
| Postcode: | B26 |
| Address: | Yew Tree Lane, Birmingham B26 |
| Bathrooms: | 2 |
| Bedrooms: | 3 |
Property Description
Looking for an extended family home with access to good schools and network links? Then look no further and avoid disappointment by booking your viewing now.
This extended and well maintained property benefits from a rear extension and comprises; entrance hallway, lounge, dining room and kitchen breakfast room. Utility room and shower room. Three good sized bedrooms and family bathroom. Off road parking to fore, double garage and garden to rear. Double glazed and central heated.
Within easy access to local shops, facilities and amenities.
Approach
Off road parking and front door leading into;
Hallway
10'3" x 5'7"
Central heated radiator, stairs leading to first floor and door leading to;
Lounge
13'7" x 9'9"
Feature chimney breast, central heated radiator and double glazed bay window to front elevation. Dividing doors leading to;
Dining Area
13'8" x 9'8"
Central heated radiator and feature arch leading to extended kitchen and door leading to shower room and utility room.
Kitchen/Breakfast
14'6" x 10'9"
Roll top work surface incorporating wall, floor and drawer units. 5 ring hob, double oven and grill. Stainless steel sink and drainer with mixer tap over. Double glazed window to rear elevation and French doors leading to garden.
Utility Room
5'6" x 5'2"
Plumbing for white goods, access to boiler and storage area.
Shower Room
6'9" x 5'4"
Shower cubicle, low flush W.C and basin with storage under. Obscure double glazed window to side elevation and door leading to;
Landing
6'7" x 5'7"
Loft access and obscure double glazed window to side elevation. Doors leading to;
Bedroom One
13'5" x 9'9"
Central heated radiator and double glazed bay window to front elevation.
Bedroom Two
14'1" x 10'0"
Central heated radiator and double glazed window to rear elevation.
Bedroom Three
10'3" x 5'5"
Central heated radiator and double glazed window to rear elevation.
Bathroom
7'5" x 5'6"
Modern three peice suite comprising; bath, basin with storage under and low flush W.C. Obscure window to side elevation and central heated radiator.
Garden
Paved area with remainder laid to lawn with fence to border and double garage.
Property Location
Similar Properties
Semi-detached house For Sale Birmingham Semi-detached house For Sale B26 Birmingham new homes for sale B26 new homes for sale Flats for sale Birmingham Flats To Rent Birmingham Flats for sale B26 Flats to Rent B26 Birmingham estate agents B26 estate agents



.png)











