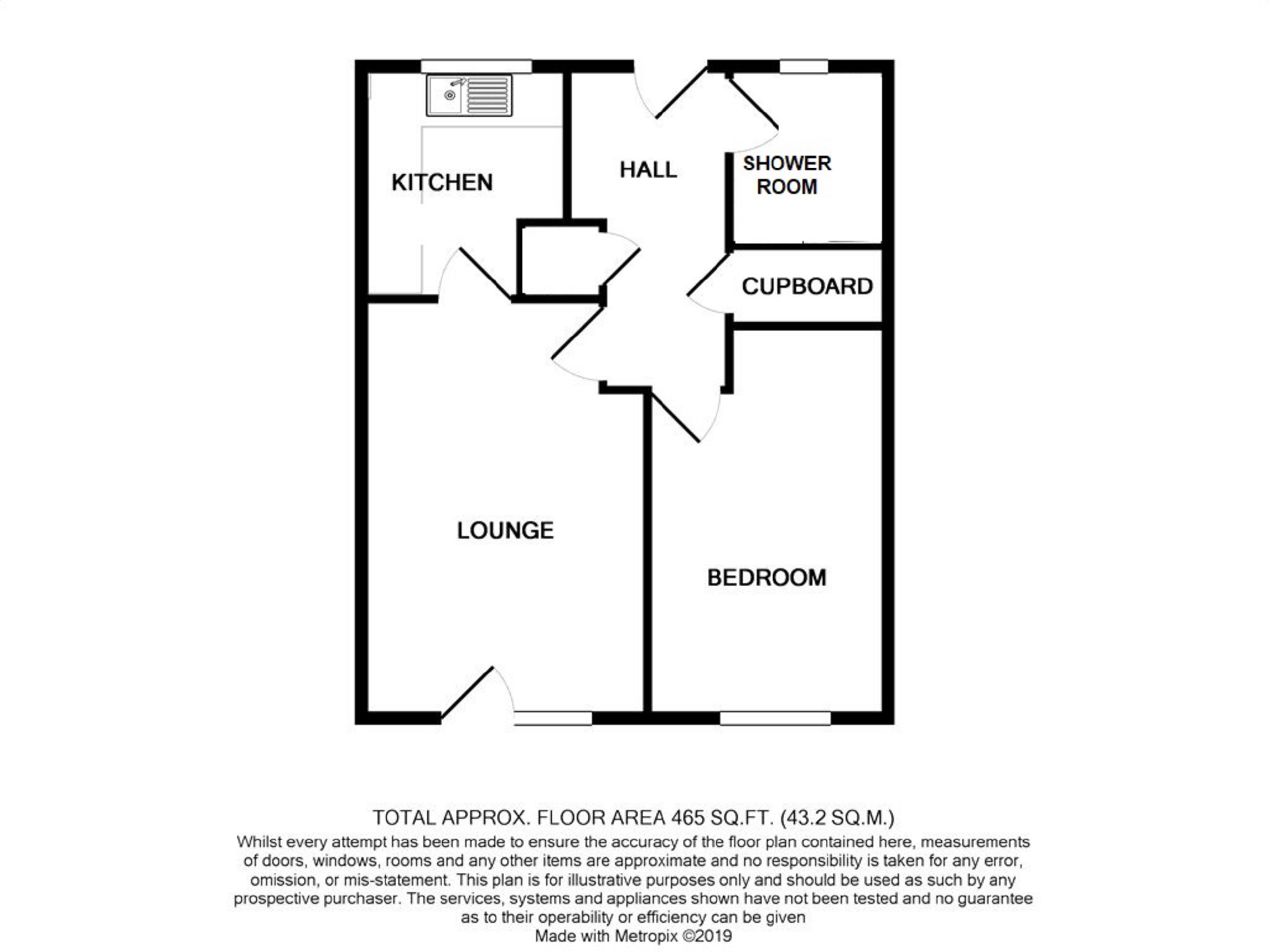1 Bedrooms Terraced bungalow for sale in May Lane, Dursley GL11 | £ 145,000
Overview
| Price: | £ 145,000 |
|---|---|
| Contract type: | For Sale |
| Type: | Terraced bungalow |
| County: | Gloucestershire |
| Town: | Dursley |
| Postcode: | GL11 |
| Address: | May Lane, Dursley GL11 |
| Bathrooms: | 0 |
| Bedrooms: | 1 |
Property Description
Most conveniently situated retirement bungalow - close to town centre and amenities - gas fired radiator central heating - double glazing - entrance hall - living room - kitchen - double bedroom - shower room - small garden/patio area to rear - communal garden - car parking - energy rating D
Situation
The property occupies an extremely convenient position in May Lane, which is located in the town centre. The town has a good range of facilities including: Sainsbury's supermarket, a wider range of independent retailers along with doctors and dentist surgeries, bowling green, swimming pool and eighteen hole golf course at Stinchcombe Hill. Within close proximity is the bus station which connects to the Cam and Dursley railway station with regular services to Gloucester, Bristol and Cheltenham and onward connections to the National Rail network.
Description
The property is located in a small development of bungalows and flats situated in this most convenient position in the town centre and was constructed for people aged 55 and over. 16 May Lane is set in a terrace of bungalows which overlooks pleasant communal gardens. To the rear, the bungalow has a small garden and drying area. The property is constructed of brick face cavity wall construction under a tiled and felted roof. The bungalow benefits from UPVC double glazing and gas fire radiator central heating. The well laid out accommodation includes: A pleasant living room with double glazed door onto the patio area, double size bedroom, fitted kitchen, attractive shower room. The property must be seen to be fully appreciated and we suggest viewing at your earliest opportunity.
The Accommodation
(Please note that our room sizes are quoted in metres to the nearest one hundredth of a metre on a wall to wall basis. The imperial equivalent (included in brackets) is only intended as an approximate guide).
Entrance Hall
Having double glazed front door, walk-in storage cupboard, linen cupboard with radiator.
Living Room (4.77m (max.) x 3.19m (15'8" ( max.) x 10'6"))
Having double glazed window to rear, double glazed door to rear, radiator.
Kitchen (2.58m x 2.32m (max.) (8'6" x 7'7" ( max.)))
Having a range of wall and base units with laminated work surfaces over, incorporating inset stainless steel single drainer sink unit, plumbing for automatic washing machine, cooker, double glazed window to front, wall mounted Worcester gas combination boiler supplying radiator central heating and domestic hot water.
Bedroom (4.5m narrowing to 3.78m x 2.68m (14'9" narrowing to 12'5" x 8'10"))
Having double glazed window to rear, radiator.
Shower Room
Having shower cubicle with mixer shower, wash hand basin, WC, radiator, double glazed window.
Externally
To the front of the property there is a communal car park with extensive lawned area with pedestrian access which leads to the front of the property. The gardens are all communal, there is a small paved courtyard to the rear of the property which is within the communal ownership however, this is generally taken that this is for the exclusive use of number 14 May Lane.
Agent's Notes
Tenure: Leasehold: 999 years lease, commencing the 1st July 1986. The Freehold being owned by the Management company and the owners becoming shareholders in the Management company.
Service Charge: Currently £30 per calendar month, to include maintenance of communal area, up-keeping of the communal garden and car park.
Council Tax Band: 'B' £1,520.46 payable.
The development has a No Pets Policy.
Purchasers must be over the age of 55 years.
All mains services are understood to be connected.
Gas fired radiator central heating.
Financial Services
We may offer prospective purchasers' financial advice in order to assist the progress of the sale. Bennett Jones Partnership introduces only to Kingsbridge Independent Mortgage Advice and if so, may be paid an introductory commission which averages £128.00.
Viewing
By appointment with the owner's sole agents as over.
Misrepresentation act 1967. Messrs. Bennett Jones for themselves and for the Vendors of this property whose agents they are, give notice that: All statements contained in their particulars as to this property are made without responsibility on the part of the Agents or Vendors. None of the statements contained in their particulars as to this property is to be relied on as a statement or representation of fact. Any intending purchasers must satisfy himself by inspection or otherwise as to the correctness of the statements contained in these particulars. The Vendors do not make or give and neither the Agents nor any person in their employment has any authority to make or give any representation or warranty whatever in relation to this property.
Property Location
Similar Properties
Terraced bungalow For Sale Dursley Terraced bungalow For Sale GL11 Dursley new homes for sale GL11 new homes for sale Flats for sale Dursley Flats To Rent Dursley Flats for sale GL11 Flats to Rent GL11 Dursley estate agents GL11 estate agents



.png)
