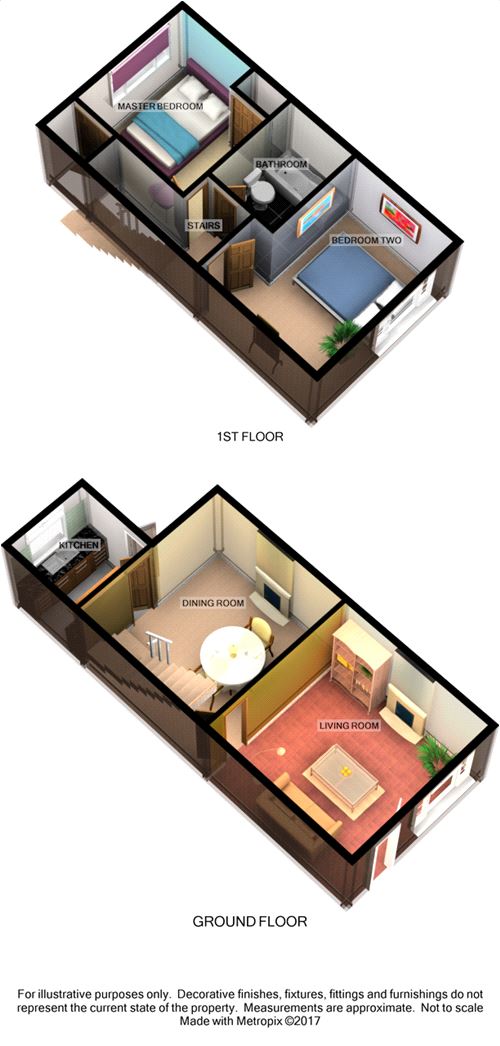2 Bedrooms Terraced house to rent in Banks Lane, Offerton, Stockport, Cheshire SK1 | £ 150
Overview
| Price: | £ 150 |
|---|---|
| Contract type: | To Rent |
| Type: | Terraced house |
| County: | Greater Manchester |
| Town: | Stockport |
| Postcode: | SK1 |
| Address: | Banks Lane, Offerton, Stockport, Cheshire SK1 |
| Bathrooms: | 0 |
| Bedrooms: | 2 |
Property Description
Key features:
- Two Bedroomed Period Mid Terrace House
- Available now
- Part furnished
- EPC Rating D
- Fitted Kitchen & Bathroom
- GCH & Double Glazed Throughout
- Garden & Yard to Rear
- Added Option of Renting Garage at rear for additional cost
- Viewing Highly Recommended
Main Description
**Available For Immediate Occupation**
Harvey Scott are pleased to bring to the market this two bedroomed, mid terraced property located in the popular area of Offerton. The property briefly comprises of reception one leading to reception room two, staircase to first floor, fitted kitchen with access to rear garden. To the first floor there are two bedrooms and a fitted bathroom with shower over bath. The property benefits from GCH and double glazing and is available immediately with a garden and yard to rear with the added option of renting the rear garage at an additional cost. Viewing essential to appreciate property. Pets considered. Please call to book a viewing.
Ground Floor
Reception One
12' 2" x 12' 1" (3.71m x 3.68m) uPVC window to front elevation, GCH radiator, centre ceiling light, power points, laminate wooden flooring.
Reception Two
11' 3" x 12' 1" (3.43m x 3.68m) uPVC window to rear elevation, GCH radiator, laminate wooden flooring, centre ceiling light, staircase to first floor and access to kitchen.
Kitchen
6' 9" x 6' 5" (2.06m x 1.96m) uPVC window to rear elevation, uPVC door to garden and yard. Fiited with a range of wall and base units post form laminate worktops, splash back tiling, inset sink with mixer tap, integrated electric oven, ceramic hob with extractor above, space for washer dryer, space for fridge freezer, tiled floor.
First Floor
Landing
Centre ceiling light leading off to bedroom one, two and bathroom.
Bedroom One
6' 9" x 12' 10" (2.06m x 3.91m) uPVC window to front elevation, laminate wooden flooring, centre ceiling light, overhead storage
Bedroom Two
12' 3" x 8' 3" (3.73m x 2.51m) uPVC window to rear elevation, laminate wooden flooring, GCH radiator, centre ceiling light, two storage cupboards.
Bathroom
7' 10" x 5' 5" (2.39m x 1.65m) Fitted with a three piece suite, comprising of a low level wc, wash hand basin and bath with electric shower above, chrome heated towel rail.
External
Front
Set behind dwarf wall with pathway to front door.
Yard Area
Alternative View
Garden Area
Flagged Rear yard with gate leading to rear garden. Enclosed with wooden panel fencing and lawned area.
Added Option to rent the garage at the rear of Property for additional cost.
Property Location
Similar Properties
Terraced house To Rent Stockport Terraced house To Rent SK1 Stockport new homes for sale SK1 new homes for sale Flats for sale Stockport Flats To Rent Stockport Flats for sale SK1 Flats to Rent SK1 Stockport estate agents SK1 estate agents



.png)










