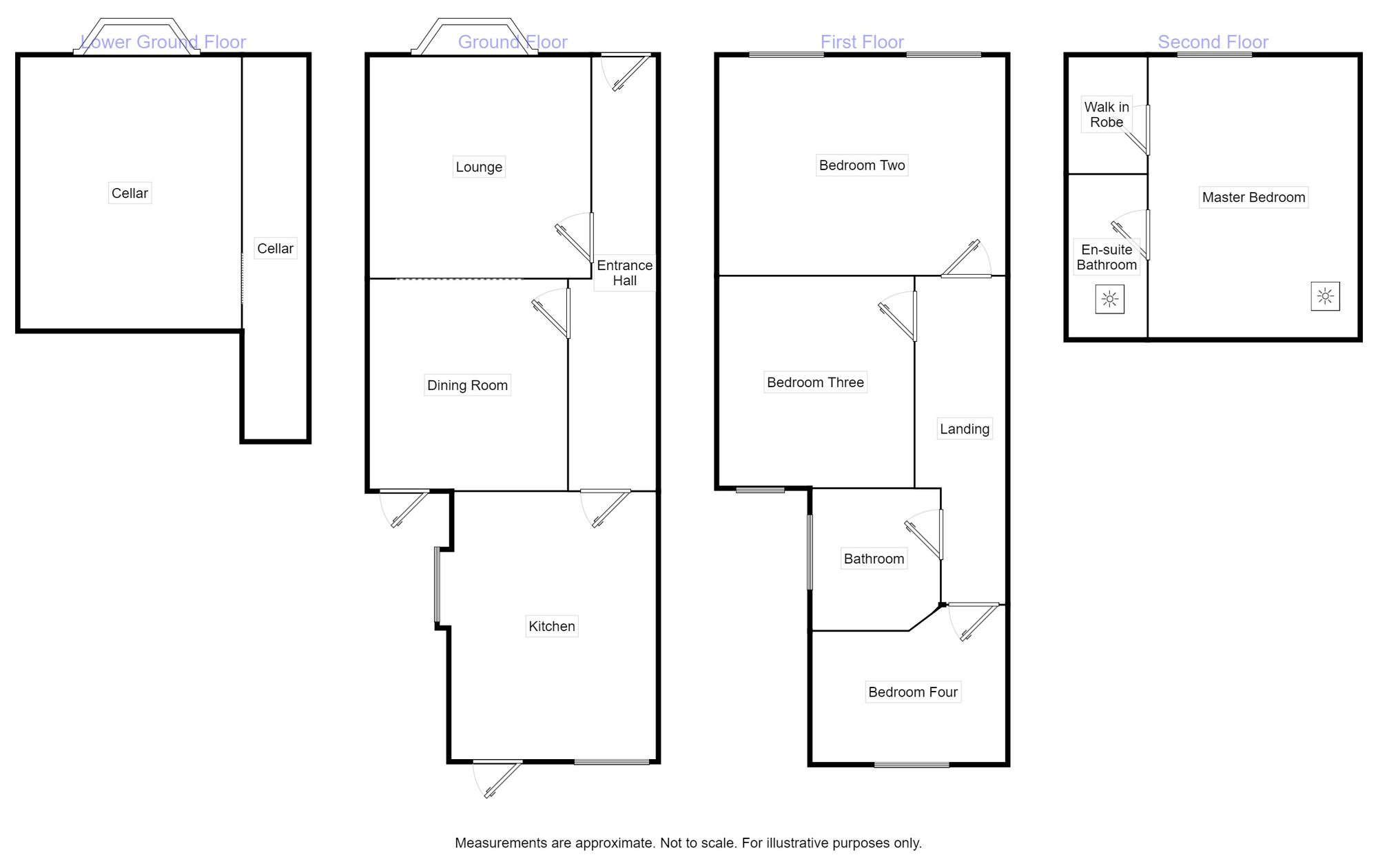4 Bedrooms Terraced house to rent in Burton Road, Didsbury, Manchester M20 | £ 462
Overview
| Price: | £ 462 |
|---|---|
| Contract type: | To Rent |
| Type: | Terraced house |
| County: | Greater Manchester |
| Town: | Manchester |
| Postcode: | M20 |
| Address: | Burton Road, Didsbury, Manchester M20 |
| Bathrooms: | 2 |
| Bedrooms: | 4 |
Property Description
*** viewing is A must *** A stunning four double bedroom period mid terrace property located on West Didsbury's Burton Road with easy access to the restaurants, bars and boutiques. The property offers accomodation over four floors with cellars to the lower ground floor, entrance hall, lounge, dining room and breakfast kitchen, four double bedrooms, master bed with en-suite bathroom and walk in wardrobe, family bathroom. Externally the property offers a private enclosed courtyard and access to a communal green. Available on a furnished basis from early Feb 2019. To arrange a viewing call the team on .
Cellar (3.86m x 4.78m)
Utility space.
Entrance Hall
Door to the front elevation, wood flooring, radiator, coving.
Lounge (3.84m x 3.84m)
A bright and airy lounge with bay window to the front elevation, wood flooring, radiator, wood burner, coving.
Dining Room (3.66m x 3.43m)
Open plan to the lounge, exposed brick chimney breast with feature recess, door to the rear elevation, wood flooring, radiator, coving.
Kitchen (3.56m x 4.65m)
Fitted with a range of base and eye level units with recovered stone works surfaces over, inset sink with drainer, breakfast bar with stools, Range cooker, fridge freezer, original fitted storage, tiled flooring, double glazed windows to the side and rear elevation, door to the rear.
Landing
Bedroom 2 (3.81m x 5.21m)
Two windows to the front elevation, radiator, wood flooring, cinema system, coving.
Bedroom 3 (3.45m x 3.58m)
Double glazed window to the rear elevation, radiator, wood flooring.
Bedroom 4 (2.46m x 3.10m)
Double glazed window to the rear elevation, radiator.
Bathroom (2.03m x 2.24m)
Three piece suite comprising; bath with shower over, wash hand basin, WC, heated towel rail, fitted storage, double glazed window to the side elevation, tiled flooring and walls.
Master Bedroom (3.68m x 5.03m)
With feature vaulted ceiling, exposed beams, velux window, double glazed window to the front elevation, fitted storage and walk in wardrobe.
En-Suite Bathroom (2.84m x 2.97m)
Walk in shower unit, WC, wash hand basin, heated towel rail, tiled flooring, velux window.
Exterior
Private enclosed paved court yard with rear gated access to a communal lawn.
/8
Property Location
Similar Properties
Terraced house To Rent Manchester Terraced house To Rent M20 Manchester new homes for sale M20 new homes for sale Flats for sale Manchester Flats To Rent Manchester Flats for sale M20 Flats to Rent M20 Manchester estate agents M20 estate agents



.png)










