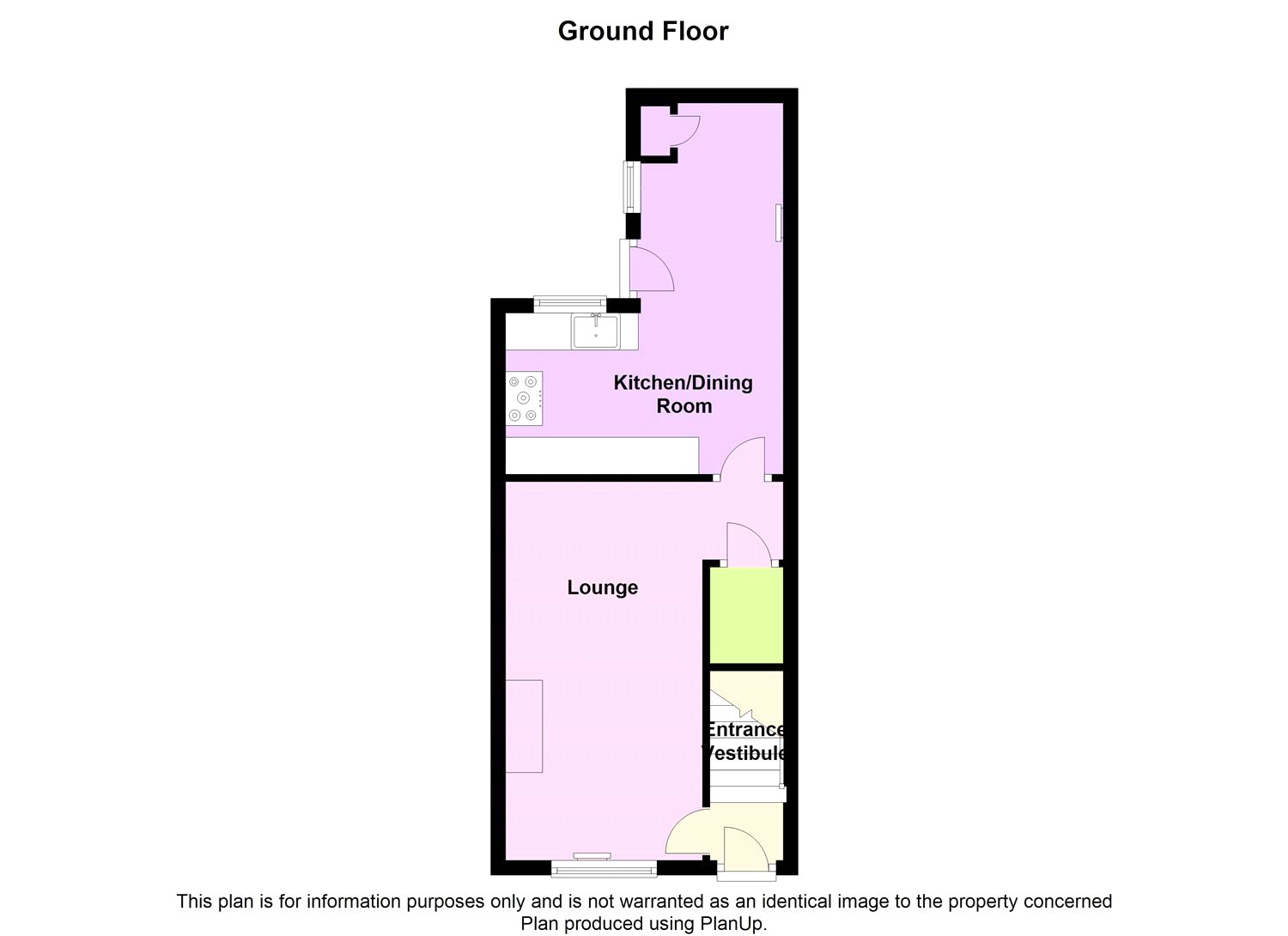2 Bedrooms Terraced house to rent in Chapel Street, Stonebroom, Alfreton DE55 | £ 100
Overview
| Price: | £ 100 |
|---|---|
| Contract type: | To Rent |
| Type: | Terraced house |
| County: | Derbyshire |
| Town: | Alfreton |
| Postcode: | DE55 |
| Address: | Chapel Street, Stonebroom, Alfreton DE55 |
| Bathrooms: | 0 |
| Bedrooms: | 2 |
Property Description
• Stylish cottage style property
• Village location
• Private road with parking to the front
• Kitchen/diner with beech worktops and Belfast sink
• Range cooker
• Modern bathroom
• Enclosed garden with log cabin
• DSS considered with guarantor
• Pets considered
• Available early April
Stylish cottage in great village location.
Comprising good sized lounge, kitchen diner with real wood floors, beech worktops, Belfast sink and range cooker, two bedrooms and full tiled bathroom with three piece modern suite.
Parking to the front and fully enclosed rear garden with log cabin/summerhouse
From our Alfreton office proceed via High Street to the traffic lights and turn right onto Chesterfield Road. Continue through Shirland taking the last turning on the right before leaving the village onto Goose Green Lane which becomes Birkinstyle Lane. Stay on this road into Stonebroom where Chapel Street can be found eventually on the left hand side. The property can be easily identified by our "For Sale" board.
Groundfloor PVCu double glazed entrance door to:
Entrance Lobby Staircase to first floor, wooden flooring, oak part glazed door to:
Lounge 16'10" x 12'5" (5.13m x 3.78m). (narrowing to 9'2" (2.8)) PVCu double glazed window to front, coved ceiling with spotlights, built-in niche for wall mounted flat screen TV, oak part glazed door to Kitchen/Diner, door to under stairs storage cupboard.
Kitchen /diner 12'5" x 16'7" (3.78m x 5.05m). ("L" shaped measuring 12'5" (3.78) reducing to 6'4" (1.93) x 16'7" (5.05) reducing to 7'2" (2.18)) Fitted with a matching range of gloss white base and eye level units with glazed display unit, beech worktops, china Belfast sink with stainless steel mixer tap, tiled splashbacks, integrated fridge, Range cooker with five ring gas hob and two separate ovens, gas and electric points for cooker, extractor hood over, PVCu double glazed window to rear, open plan to dining area with wood flooring running through, PVCu double glazed window to side, radiator, ceiling spotlights, access to roof space, gloss white larder cupboard concealing combination boiler serving heating system and domestic hot water, PVCu double glazed entrance door to garden.
First Floor Enclosed staircase to:
Landing With ceiling spotlights, access to roof space, doors to:
Bedroom 1 11'11" x 9'1" (3.63m x 2.77m). Having a range of fitted wardrobes, PVCu double glazed window to front, double radiator, laminate flooring.
Bedroom 2 12'1" x 6'8" (3.68m x 2.03m). PVCu double glazed window overlooking the rear garden, double radiator, laminate flooring.
Bathroom Fitted with three piece suite comprising panelled bath with shower over and glass screen, wash hand basin with cupboard under, low-level WC, full height ceramic tiling to two walls, heated towel rail, wall mounted mirror with integrated lighting, display shelving with integrated lighting, PVCu opaque double glazed window to rear, coved ceiling with ceiling spotlights.
Outside The property is situated on a private road with the section to the front elevation belonging to the property therefore with parking available. Shared passaged entry to the side gives access to the fully enclosed rear garden with paved patio, lawn and attractive log cabin/summerhouse to the rear. Also attached to the rear of the property is a brick-built laundry room/outhouse with power and light connected, plumbing for washing machine.
Application Information We want to ensure that a prospective tenant has details of what is required of them prior to making a commitment to rent a property through us and information can be found by downloading our "Guidance Notes for Tenancies" from This will also detail fees which will be chargeable including £150 (per adult) application fee and a £100 administration cost (per property), other costs may be incurred but full information will be found within our notes, if there are any questions please contact us.
Property Location
Similar Properties
Terraced house To Rent Alfreton Terraced house To Rent DE55 Alfreton new homes for sale DE55 new homes for sale Flats for sale Alfreton Flats To Rent Alfreton Flats for sale DE55 Flats to Rent DE55 Alfreton estate agents DE55 estate agents



.png)


