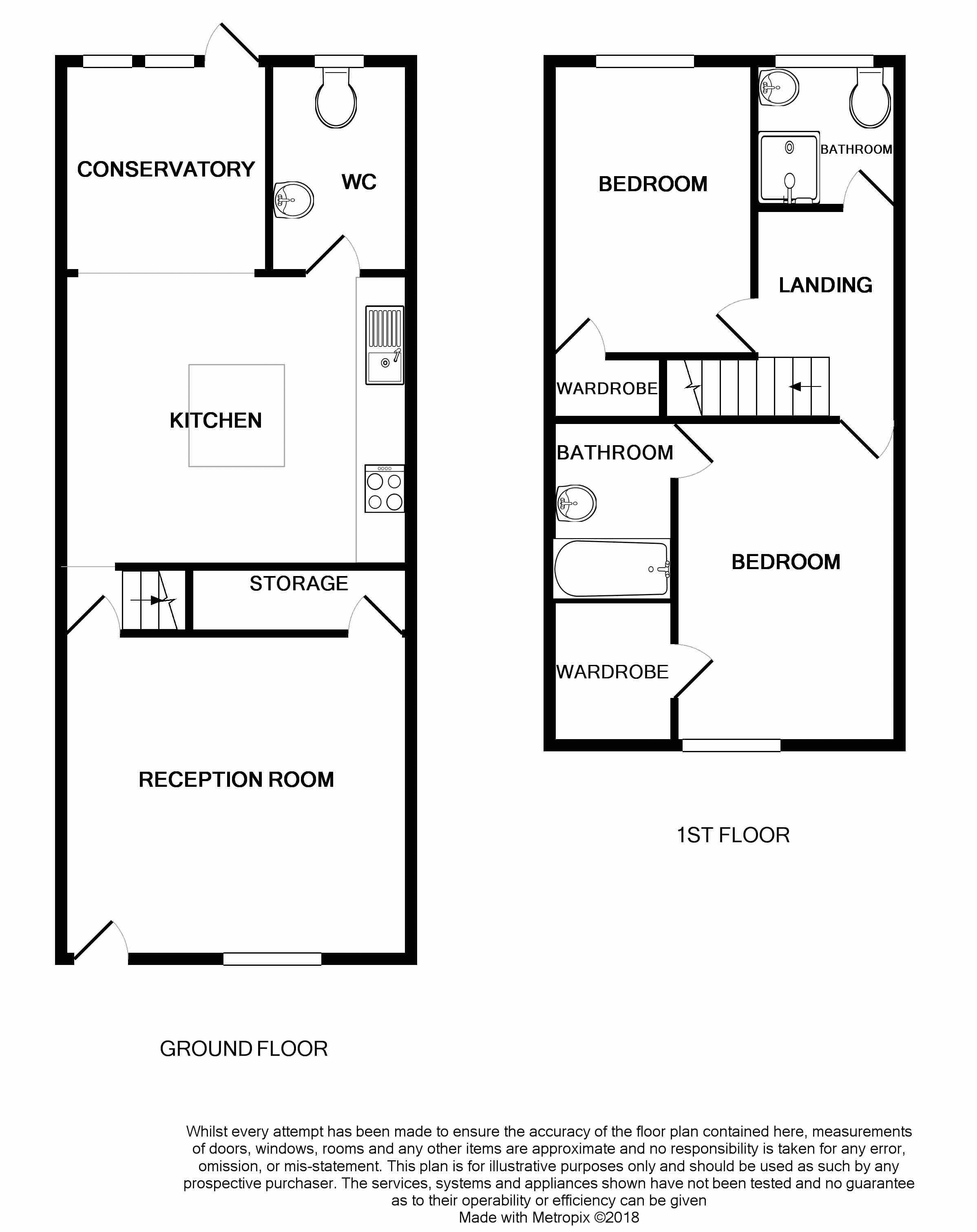2 Bedrooms Terraced house to rent in Upholland Road, Billinge, Wigan WN5 | £ 137
Overview
| Price: | £ 137 |
|---|---|
| Contract type: | To Rent |
| Type: | Terraced house |
| County: | Greater Manchester |
| Town: | Wigan |
| Postcode: | WN5 |
| Address: | Upholland Road, Billinge, Wigan WN5 |
| Bathrooms: | 1 |
| Bedrooms: | 2 |
Property Description
Stunning garden fronted mid terrace in lovely location! This traditional garden fronted terraced property is situated on the highly sought after Upholland Road in between the popular villages of Orrell and Billinge. Its stunning accommodation comprises briefly of a lounge, contemporary fitted dining kitchen, sun room, ground floor WC, two bedrooms, one with walk in wardrobe and en suite bathroom, and main house bathroom. The property has gas central heating and double glazing and externally there is a small garden frontage and a lovely enclosed garden to the rear. The property is available now subject to references and we thoroughly recommend early viewings. EPC Grade C
Lounge (14' 1'' x 13' 1'' (4.29m x 3.98m))
UPVc double glazed window to front aspect. Stable style door to front aspect. Two contemporary central heating radiators.
Dining Kitchen (14' 1'' x 11' 10'' (4.29m x 3.60m))
Fitted with a range of modern wall and base units comprising cupboards, drawers and work surfaces and incorporating a Blanco sink and tap with drainer. Built in electric Neff oven and four ring induction hob with extractor over. Breakfast bar island unit. Contemporary radiator. Open to sun room and door to wc.
WC (8' 6'' x 5' 9'' (2.59m x 1.75m))
UPVC double glazed window to rear aspect. Fitted with a low flush WC and wash hand basin. Contemporary central heating radiator. Tiled to visible floor area.
Sun Room (8' 6'' x 8' 4'' (2.59m x 2.54m))
UPVC double glazed window and door to rear aspect. Tiled to visible floor area. Contemporary central heating radiator. Three wall light points.
First Floor Landing
Contemporary central heating radiator. Loft access.
Bedroom One (13' 1'' x 9' 1'' (3.98m x 2.77m))
UPVC double glazed window to front aspect. Walk in wardrobe. Door to en suite bathroom.
En Suite
Fitted with a three piece suite comprising bidet, vanity wash hand basin and contemporary bath with Hans Grohe thermostatically controlled shower over. Heated towel rail.
Shower Room (5' 11'' x 5' 10'' (1.80m x 1.78m))
Fitted with a three piece suite comprising shower cubicle, low flush WC and vanity wash hand basin. Modern wall mounted cabinet. Contemporary central heating radiator. Tiled to visible floor area. UPVC double glazed window to rear aspect.
External
The property has a small garden frontage and at the rear is an enclosed garden with patio area and an artificial grass lawn. There is a shed for storage and access for bins to the side.
Property Location
Similar Properties
Terraced house To Rent Wigan Terraced house To Rent WN5 Wigan new homes for sale WN5 new homes for sale Flats for sale Wigan Flats To Rent Wigan Flats for sale WN5 Flats to Rent WN5 Wigan estate agents WN5 estate agents



.png)











