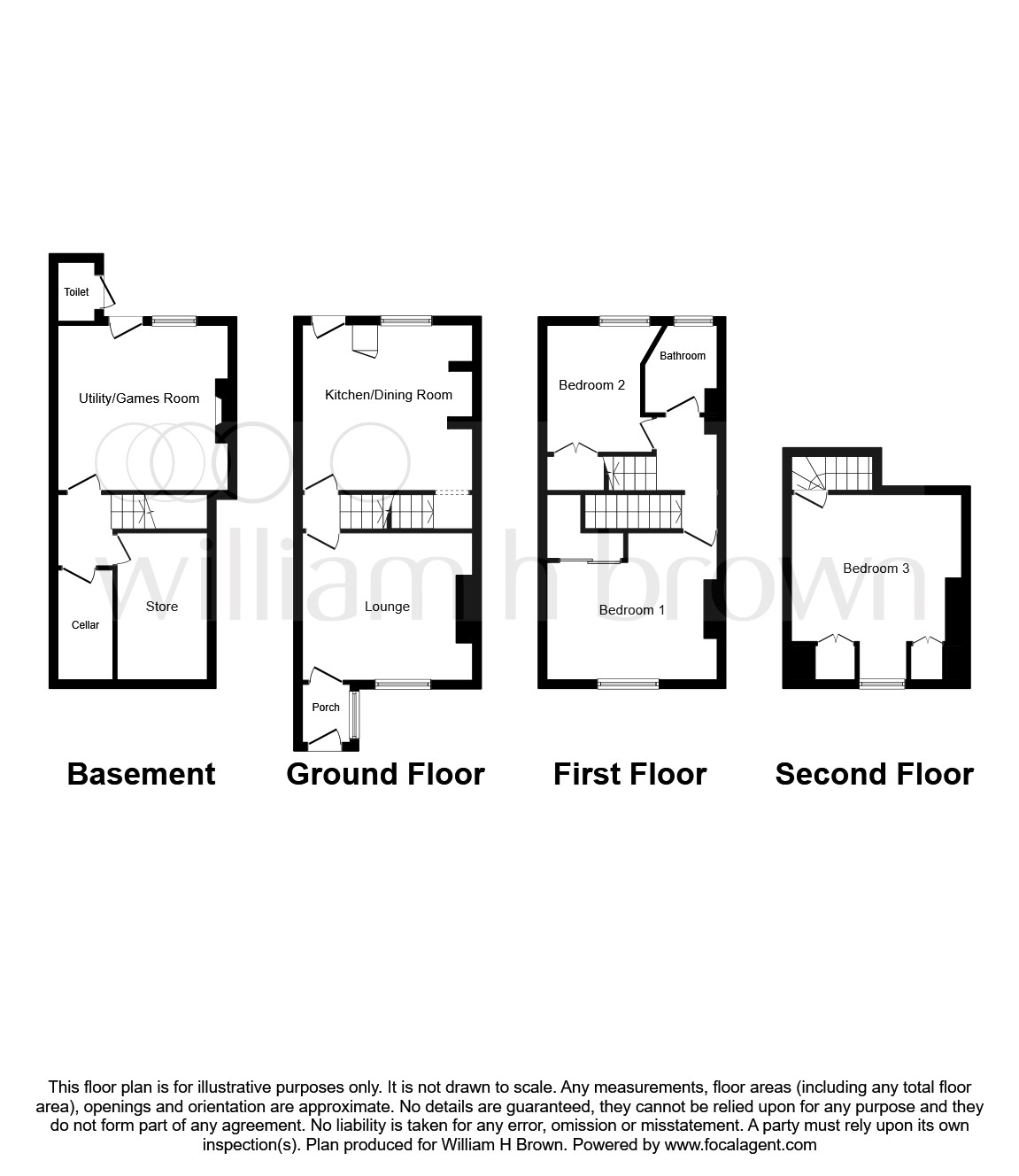3 Bedrooms Terraced house for sale in Alverthorpe Road, Wakefield WF2 | £ 140,000
Overview
| Price: | £ 140,000 |
|---|---|
| Contract type: | For Sale |
| Type: | Terraced house |
| County: | West Yorkshire |
| Town: | Wakefield |
| Postcode: | WF2 |
| Address: | Alverthorpe Road, Wakefield WF2 |
| Bathrooms: | 1 |
| Bedrooms: | 3 |
Property Description
Summary
An attractive and deceptively spacious over four levels is this mature Terrace. Attractively Priced. Viewing is essential to fully appreciate what is on offer.
Description
An attractive and deceptively spacious over four levels is this mature Terrace. Attractively Priced. Viewing is essential to fully appreciate what is on offer. Comprising of dining kitchen, basement with useful reception room space and access to the rear gardens, living room, 2 bedrooms to the first floor and a family bathroom and a further bedroom to the second floor. Attractive gardens to the rear and off road parking to the front of the property.
Entrance
White upvc front entrance door leading into the vestibule porchway. A window to the side aspect. Vinyl cushioned flooring, step up, obscure glazed upvc solid door which leads in to the lounge.
Lounge 11' 8" Max x 12' 11" Max ( 3.56m Max x 3.94m Max )
Upvc window to the front aspect. Radiator, deep skirting boards, original coving to ceiling, tv point built-into the chimney breast, laminate flooring. Half glazed door leading into the inner hallway.
Inner Hallway
Stripped pine panel boarding to the wall and leading to the first floor. Staircase access to the first floor.
Kitchen/diner 12' 8" x 13' 2" Max ( 3.86m x 4.01m Max )
Upvc window to the rear aspect. Obscure glazed upvc door to access the rear gardens. A range of base and wall units in white and a cottage style design, work surface over, space for a range oven, partly tiled walls, space for other utilities, . Radiator, laminate floor, coving to ceiling. Door to access a cupboard currently housing the fridge freezer. Stair access to the basement/2nd reception room.
Basement/2nd reception Room 12' 8" x 12' 10" Max ( 3.86m x 3.91m Max )
Stair access to the basement from the kitchen. Single glazed window to the rear aspect. Upvc door leading to the rear gardens. Cushioned flooring, electric fireplace to the chimney breast. Access into utility/storage room.
Utility/storage Room 6' 11" Max x 11' 4" Max ( 2.11m Max x 3.45m Max )
Storage closet.
First Floor Landing
Staircase to the first floor. Radiator.
Bedroom 1 11' 9" Max x 12' 10" Max ( 3.58m Max x 3.91m Max )
Upvc window to the front aspect. Radiator. Full height built in wardrobes with mirrored sliding doors. Coving to the high ceiling.
Bedroom 2 10' 4" x 9' ( 3.15m x 2.74m )
Upvc window to the rear aspect. Radiator, built in wardrobe.
Bathroom
Upvc obscure glazed window to the rear aspect. Suite comprising of a panelled Jacuzzi style bath with mixer tap, wash basin with mixer tap and vanity unit beneath and a built-in w.C. Laminate floor, fully tiled walls, upvc cladded ceiling with downlights.
Second Floor 14' 4" x 13' ( 4.37m x 3.96m )
Stair access to the second floor. Upvc window to the front aspect. Built in wardrobes, radiator, laminate flooring.
Outside
Buffer garden to the front of the property. Enclosed rear gardens, mainly laid to resin making this garden low maintenance and a timber framed shed.
Directions
Leave William H Brown via Westgate. Continue onto Westgate End and then onto Horbury Road. Make a u-turn to come back towards Wakefield City Centre then take a left onto Alverthorpe Road. Continue over the mini roundabout and the property can be found on the right.
1. Money laundering regulations: Intending purchasers will be asked to produce identification documentation at a later stage and we would ask for your co-operation in order that there will be no delay in agreeing the sale.
2. General: While we endeavour to make our sales particulars fair, accurate and reliable, they are only a general guide to the property and, accordingly, if there is any point which is of particular importance to you, please contact the office and we will be pleased to check the position for you, especially if you are contemplating travelling some distance to view the property.
3. Measurements: These approximate room sizes are only intended as general guidance. You must verify the dimensions carefully before ordering carpets or any built-in furniture.
4. Services: Please note we have not tested the services or any of the equipment or appliances in this property, accordingly we strongly advise prospective buyers to commission their own survey or service reports before finalising their offer to purchase.
5. These particulars are issued in good faith but do not constitute representations of fact or form part of any offer or contract. The matters referred to in these particulars should be independently verified by prospective buyers or tenants. Neither sequence (UK) limited nor any of its employees or agents has any authority to make or give any representation or warranty whatever in relation to this property.
Property Location
Similar Properties
Terraced house For Sale Wakefield Terraced house For Sale WF2 Wakefield new homes for sale WF2 new homes for sale Flats for sale Wakefield Flats To Rent Wakefield Flats for sale WF2 Flats to Rent WF2 Wakefield estate agents WF2 estate agents



.png)











