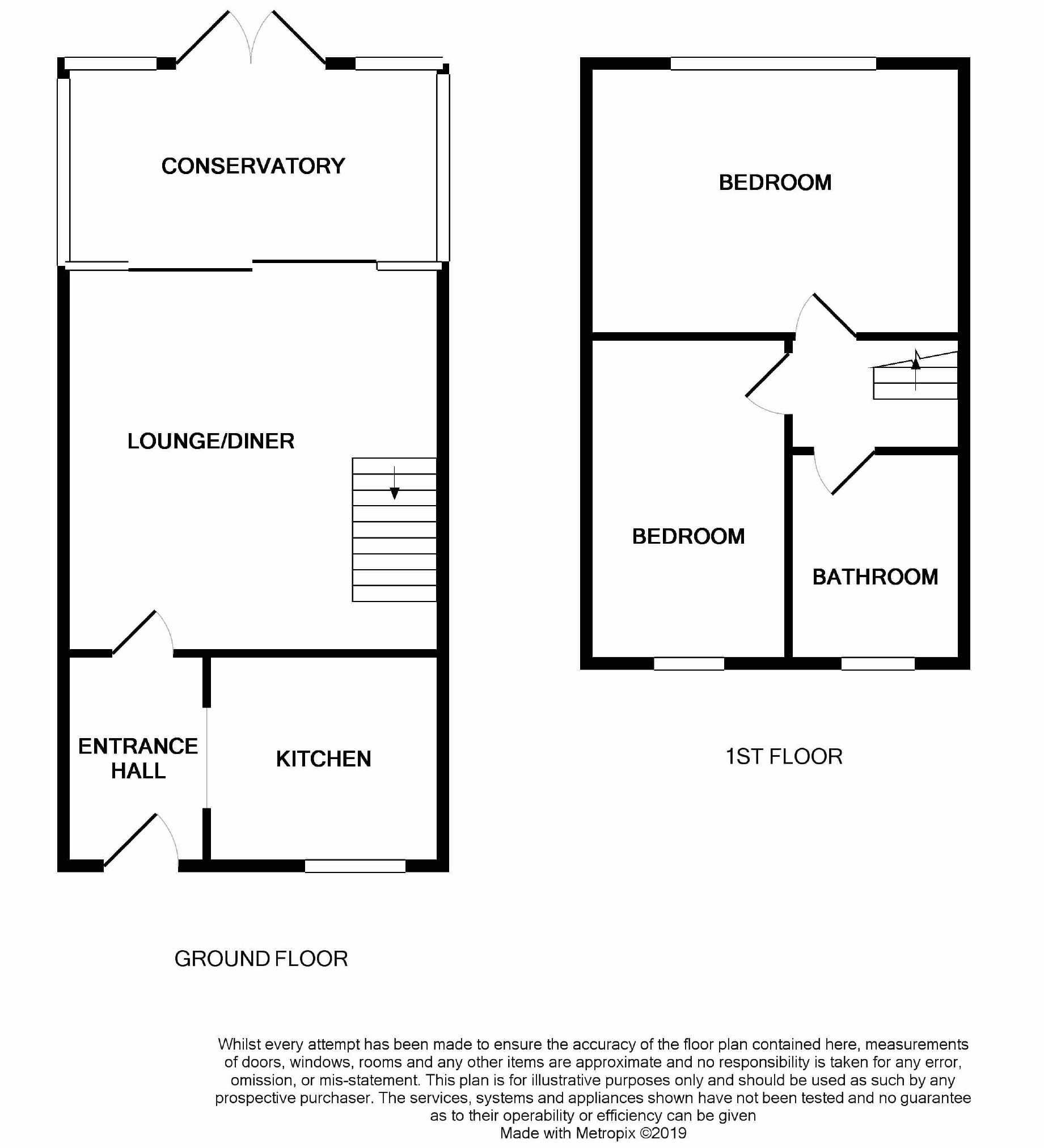2 Bedrooms Terraced house for sale in Ascot Grove, Basildon, Essex SS14 | £ 260,000
Overview
| Price: | £ 260,000 |
|---|---|
| Contract type: | For Sale |
| Type: | Terraced house |
| County: | Essex |
| Town: | Basildon |
| Postcode: | SS14 |
| Address: | Ascot Grove, Basildon, Essex SS14 |
| Bathrooms: | 1 |
| Bedrooms: | 2 |
Property Description
Immaculate throughout - ideal first time purchase - stunning kitchen - large lounge - conservatory - driveway parking - garage - rear garden - cul-de-sac location - This immaculate two bedroom house would be ideal fo first time buyers and offers many good features. Accommodation boasts entrance hallway, stunning kitchen with integrated appliances, large lounge, conservatory, two bedrooms and family bathroom. Externally the property has a rear garden, driveway parking, further parking space and garage.
Entrance Hallway
Kitchen (8'4 x 7'8 (2.54m x 2.34m))
Lounge (16'1 x 11'8 (4.90m x 3.56m))
Conservatory (9'7 x 7'5 (2.92m x 2.26m))
Landing
Bedroom (12'0 x 9'6 (3.66m x 2.90m))
Bedroom (11'9 x 5'7 (3.58m x 1.70m))
Bathroom
Rear Garden
Driveway Parking
Garage
Parking To Front Of Garage
This well presented two bedroom terrace house is found in a quiet cul-de-sac position.
Ascot Grove is a popular residential area close to Stacey's corner shops, Mopsie's park and both primary and secondary schools.
Entrance hall gives access to all rooms.
Modern kitchen over looks the front aspect. Range of high gloss wall and base mounted units including glass fronted display cabinets. Complimentary work surfaces house inset sink drainer with chrome mixer tap. Brick style tiling to splash backs. Electric hob, electric oven under. Extractor hood over. Integrated washer/dryer, dishwasher, fridge and freezer. Highly polished tiled flooring. Smooth ceiling with sunken spot lighting.
Lovely size lounge offers stairs leading to first floor landing. Wooden style flooring. Smooth ceiling with sunken spot lighting. Patio sliding doors open into the conservatory.
Conservatory over looks the rear garden. Tiled flooring.
First floor landing is home to two bedrooms plus family bathroom. Solid Oak flooring. Loft gives space to Combination boiler.
Bedrooms are nicely proportioned, both fully carpeted. The main bedroom benefits from built in wardrobes plus built in storage cupboard.
Three piece bathroom suite comprises, white panelled bath, shower over, glass splash screen door. Low level WC & wash hand basin. Tiling to walls. Tiled flooring. Obscure double glazed window.
Low maintenance rear garden commences with patio seating area. Decked seating area to the rear. Fencing to boundaries.
Block paved driveway to the front aspect.
Garage in block with parking space fronting. Alarmed.
Property Location
Similar Properties
Terraced house For Sale Basildon Terraced house For Sale SS14 Basildon new homes for sale SS14 new homes for sale Flats for sale Basildon Flats To Rent Basildon Flats for sale SS14 Flats to Rent SS14 Basildon estate agents SS14 estate agents



.png)











