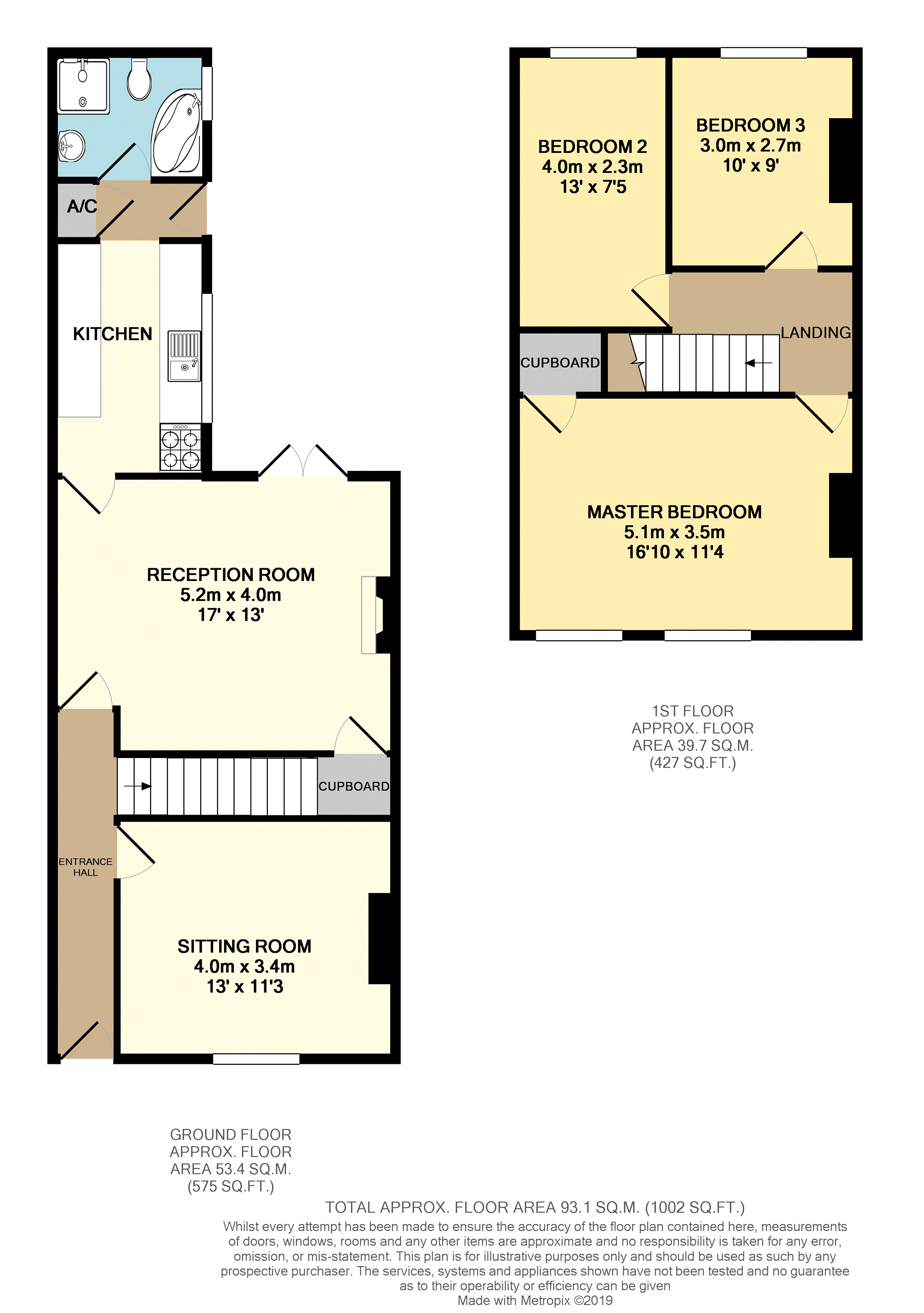3 Bedrooms Terraced house for sale in Astwood Road, Worcester WR3 | £ 200,000
Overview
| Price: | £ 200,000 |
|---|---|
| Contract type: | For Sale |
| Type: | Terraced house |
| County: | Worcestershire |
| Town: | Worcester |
| Postcode: | WR3 |
| Address: | Astwood Road, Worcester WR3 |
| Bathrooms: | 1 |
| Bedrooms: | 3 |
Property Description
Purplebricks are delighted to offer for sale this beautifully presented Victorian style three bedroom terraced property with a 140ft (approx.) rear garden and recently installed kitchen situated close to Worcester city centre with a large rear garden and an elevated seating area.
The accommodation comprises of an entrance hall, sitting room, reception room with a gas fire, recently installed kitchen, downstairs bathroom with a separate shower, three bedrooms, driveway suitable for parking two cars and a 140ft (approx.) rear garden.
The property also benefits from characterful original features, gas central heating with a recently installed boiler and double glazing throughout.
Entrance Hall
Having a secure entrance door into, wood effect laminate flooring, doors to the sitting room and reception room and a radiator.
Sitting Room
Having a double glazed window to the front elevation, T.V. Point and a radiator.
Reception Room
Having double glazed French doors to the rear garden, wood effect laminate flooring, a feature fireplace surround with a gas fire inset, access to a storage cupboard, radiator and a door to the kitchen.
Kitchen
Having a recently fitted range of wall and base units with rolled work surfaces over, stainless steel kitchen sink unit with drainer and mixer tap over, newly installed and integrated four burner gas hob and electric oven, tiled flooring, double glazed window to the side elevation and an opening to the rear lobby and bathroom.
Rear Lobby
Having access to the airing cupboard, tiled flooring, a secure part-glazed entrance door to the rear garden and a door into the bathroom.
Bathroom
A white bathroom suite having an obscured double glazed window to the side elevation, shower cubicle with an electric shower over, a corner bath, pedestal hand wash basin, W.C., tiled flooring, extractor fan and a heated towel rail.
Landing
Having doors to master bedroom and bedroom two.
Master Bedroom
Having two double glazed windows to the front elevation, access to a large wardrobe / cupboard, and a radiator.
Bedroom Two
Having a double glazed window to the rear elevation and a radiator.
Bedroom Three
Having a double glazed window to the rear elevation, T.V. Point and a radiator.
Front
Having a private brickwork driveway suitable for parking two cars.
Rear Garden
The beautiful and extensive 140ft (approx.) rear garden is completely fenced having a large patio seating area to the rear of the property which leads past the summer house and a bedding area to a spacious lawn. Beyond the lawn currently are pigeon lofts which will be removed by the present owner adding additional length to the lawn area. There is also an outside tap.
Property Location
Similar Properties
Terraced house For Sale Worcester Terraced house For Sale WR3 Worcester new homes for sale WR3 new homes for sale Flats for sale Worcester Flats To Rent Worcester Flats for sale WR3 Flats to Rent WR3 Worcester estate agents WR3 estate agents



.png)











