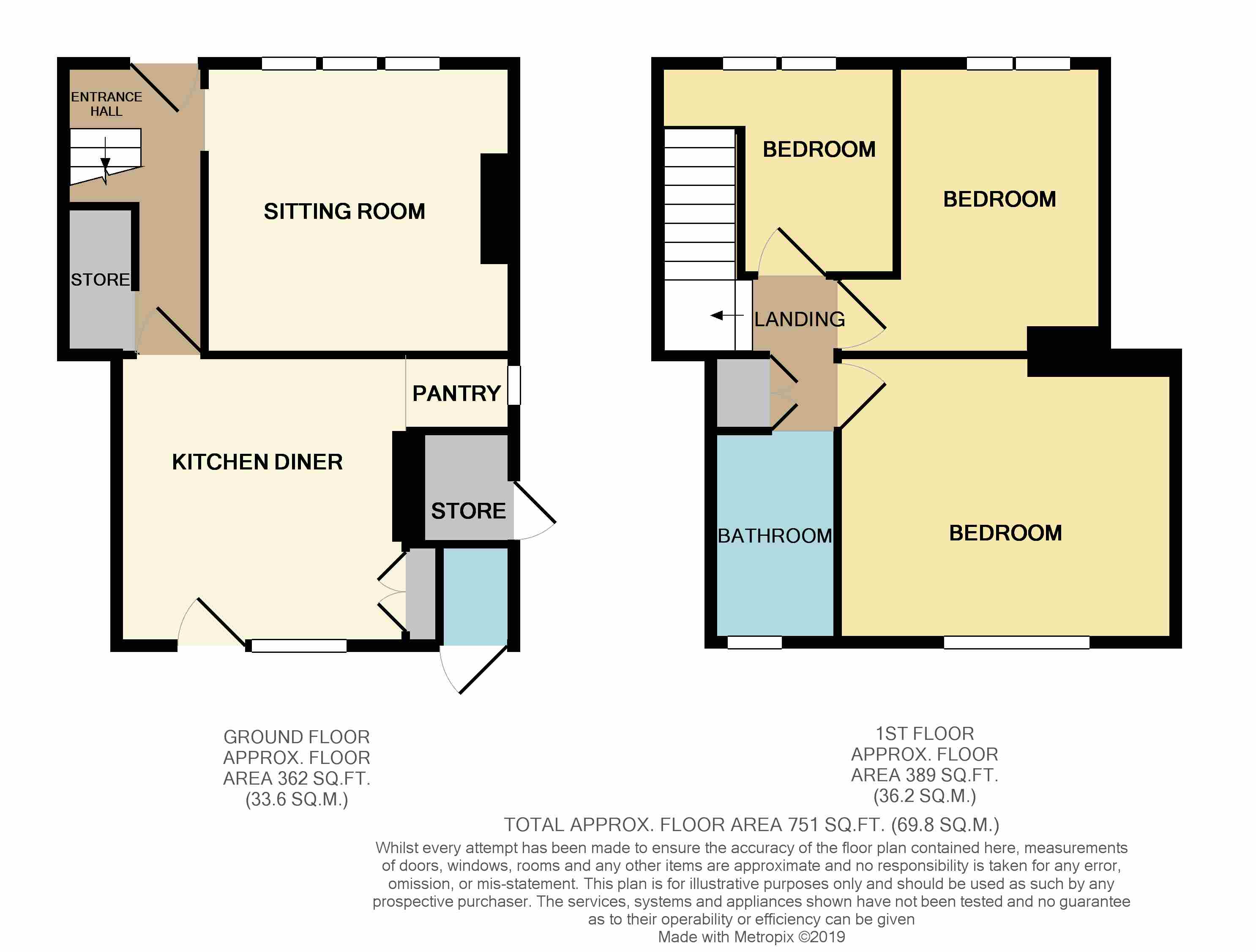3 Bedrooms Terraced house for sale in Bakewell Road, Matlock DE4 | £ 128,500
Overview
| Price: | £ 128,500 |
|---|---|
| Contract type: | For Sale |
| Type: | Terraced house |
| County: | Derbyshire |
| Town: | Matlock |
| Postcode: | DE4 |
| Address: | Bakewell Road, Matlock DE4 |
| Bathrooms: | 1 |
| Bedrooms: | 3 |
Property Description
This three bedroomed terrace is of interest to investors, young families and first time buyers who will appreciate the opportunity on offer. Whilst in need of general updating throughout, the property has the potential to create an easily managed and well proportioned home. The accommodation briefly comprises entrance hall with understairs store, sitting room and kitchen diner with pantry to the ground floor. To the first floor; three bedrooms and family bathroom. Complemented by delightful countryside views across the fields towards Oker and the valleys beyond to the front aspect, along with low maintenance gardens to both the front and rear.
Lying less than one mile from Matlock’s town centre amenities to include the Arc Leisure sports centre together with Hall Leys Park and excellent primary and secondary school catchments. Situated on the A6, with good road communications leading to the nearby towns of Chesterfield, Wirksworth and Bakewell and with the cities of Sheffield, Derby and Nottingham all within daily commuting distance. The nearby train station provides regular services to Derby and Nottingham.
Accommodation
An obscured and partially glazed UPVC front entrance door opens into an entrance hallway with stairs rising to the first floor and opening to an understairs store with light and shelving space. At the end of the hall, an obscure glazed door leads to the:
Kitchen / Dining Room – 3.45m x 3.41m (11’ 4” x 11’ 2”) with an original red quarry tiled floor and pine cladding to one side. There is a wall mounted gas fire with back boiler servicing the heating and hot water system with built-in high cupboard to one side of the chimney breast. A fitted, low-level unit incorporates an inset stainless steel sink and drainer unit with hot and cold water taps and tiled splash back, with plumbing for an automatic washing machine and space for an electric cooker to one side. An opening also leads to a pantry store with stone shelf and obscure glazed side aspect window. A glazed door and window provide a rear aspect out onto the garden area.
From the hallway, an opening provides access to the:
Sitting Room – 3.45m x 3.41m (11’ 4” x 11’ 2”) with UPVC windows to the front, taking full advantage of the distant views across the fields to the valley beyond. With tiled hearth and mantel being central to the room, and decorative arch to the chimney breast recess at one side.
Stairs rise to the first floor landing, with loft access hatch and three built in storage cupboards, one of which housing the hot water cylinder, to full ceiling height.
Family Bathroom – with partial tiling to three walls and comprising a low flush WC, pedestal hand wash basin, panelled bath with shower over and rear aspect obscure glazed window.
Bedroom 1 – 3.99m x 3.42m (13’ 1” x 11’ 3”) maximum. A well-proportioned, rear aspect double room with exposed timber floorboards and central heating radiator.
Bedroom 2 – 3.45m x 2.78m (11’ 4” x 9’ 2”) maximum. With double front aspect window, again taking full advantage of the countryside views and with central heating radiator.
Bedroom 3 – 2.43m x 1.8m (8’ x 5’ 11”) not taking into account the recess and cupboard above the stairway, which creates a useful additional storage area. Having a delightful front aspect and with central heating radiator.
Outside
The property is best accessed from the front whereby a timber gate opens to the path leading to the front entrance door, with borders for planting and decorative tiles laid to one side, fully enclosed with timber fencing and hedging. A separate pathway provides access to the passageway, which is shared with the neighbouring property, leading to a timber personnel gate. Within the gennel, access is provided to a handy side store via a timber door.
The rear provides a low maintenance garden area, which is fully enclosed with timber fencing and hedging to one side. With a patio area, from which steps rise to paving stones through the centre of the principal garden space with slate chippings and a small area of lawn. There is also outdoor lighting and water supply. A further timber door opens into the external WC/utility space, with light and toilet.
Tenure – Freehold.
Services – All main services are available to the property which benefits from gas fired central heating via a back boiler and UPVC double glazing. No test has been made on services or their distribution.
Council tax – Band A.
Fixtures & fittings – Only the fixtures and fittings mentioned in these sales particulars are included in the sale. Certain other items may be taken at valuation if required. No specific test has been made on any appliance either included or available by negotiation.
Directions – From Matlock Crown Square, take Bakewell Road travelling north in the direction of Darley Dale. On passing the Arc Leisure Centre continue for around 150m and 202 Bakewell Road can be found on the right hand side just passed the turn into Holt Drive.
Viewing – Strictly by prior arrangement with the Matlock office .
Ref: FTM9583
Awaiting EPC
Property Location
Similar Properties
Terraced house For Sale Matlock Terraced house For Sale DE4 Matlock new homes for sale DE4 new homes for sale Flats for sale Matlock Flats To Rent Matlock Flats for sale DE4 Flats to Rent DE4 Matlock estate agents DE4 estate agents



.png)
