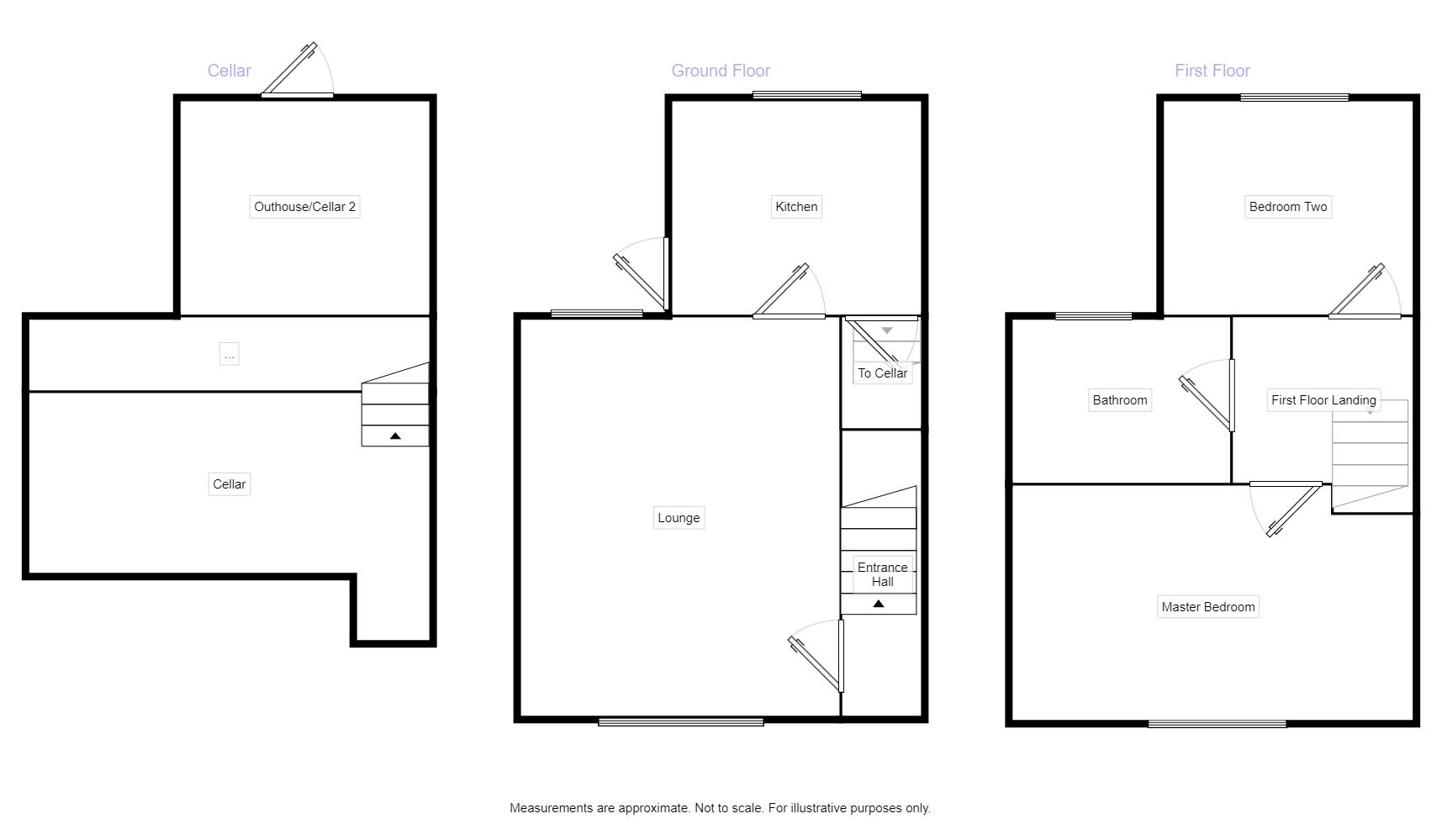2 Bedrooms Terraced house for sale in Barnsley Road, Flockton, Wakefield WF4 | £ 130,000
Overview
| Price: | £ 130,000 |
|---|---|
| Contract type: | For Sale |
| Type: | Terraced house |
| County: | West Yorkshire |
| Town: | Wakefield |
| Postcode: | WF4 |
| Address: | Barnsley Road, Flockton, Wakefield WF4 |
| Bathrooms: | 1 |
| Bedrooms: | 2 |
Property Description
*** two bedroom home with fantastic far reaching views, beautiful interior decor, garden, off road parking and offered for sale with no onward chain ***An internal viewing is a must with this home being deceptively spacious from the road side as it offers so much more than meets the eye. The accommodation is well presented throughout with quality fixtures and fittings and offers further potential with a good size cellar. Briefly comprising, entrance hall, lounge with dual aspect windows and contemporary gas fire and good size kitchen with modern units. To the first floor are two good size bedrooms and contemporary bathroom with stunning freestanding bath and separate shower enclosure. To the lower ground floor is a cellar ideal for storage which is accessed from the kitchen and a further second cellar which is accessed from the garden. To the rear is a low maintenance garden with patio and decorative stone where you can take in the fabulous views over the countryside and Emly Moor. There is also a flagged area to the rear of the garden which the current owner uses as parking. Being so well presented and enjoying those fantastic countryside views an early viewing is a must, call now to book yours! EPC grade D.
Entrance Hall
Upvc double glazed entrance door with central heating radiator and door through to lounge.
Lounge (3.84m x 4.80m)
Upvc double glazed windows to both the front and rear aspects with the rear enjoying lovely views. Feature inset living flame gas fire creating a lovely focal point. Central heating radiator.
Kitchen (2.59m x 3.07m)
Upvc double glazed window to the rear over looking the garden and countryside views. Contemporary fitted kitchen with a great range of wall and base units with worktop above incorporating sink and drainer and finished with complementary tiling. Integrated double oven with gas hob and extractor fan above. Integrated fridge and integrated slimline dishwasher. Upvc double glazed door to the rear leading to the garden. Door leading into the cellar.
First Floor Landing
Loft access with pull down ladder. Central heating radiator.
Master Bedroom (2.64m x 3.05m)
Upvc double glazed window to the front aspect. Wardrobes to one wall. Central heating radiator.
Bedroom 2 (2.62m x 3.07m)
Upvc double glazed window to the rear with open aspect views across the adjacent countryside. Central heating radiator.
Bathroom (1.96m x 2.64m)
Upvc double glazed window to the rear. Three piece modern white suite comprising WC, wash hand basin and freestanding oval bath with wall mounted taps and feature shelf area above bath. Separate glazed shower enclosure with mixer shower above finished with a rain effect shower head. Fully tiled to walls and chrome ladder central heating radiator.
Lower Ground Floor
Cellar
Power and good head height.
Outhouse / Cellar 2
Accessed via the garden. Plastered with power, plumbing for washing machine and wall mounted boiler.
External
To the front is a wall and hedge boundary with gated access to buffer garden and path to front door. To the rear is a flagged patio and decorative stoned garden enjoying views over the countryside. There is a further hard standing and flagged area which the current owner uses as parking.
Important note to purchasers:
We endeavour to make our sales particulars accurate and reliable, however, they do not constitute or form part of an offer or any contract and none is to be relied upon as statements of representation or fact. Any services, systems and appliances listed in this specification have not been tested by us and no guarantee as to their operating ability or efficiency is given. All measurements have been taken as a guide to prospective buyers only, and are not precise. Please be advised that some of the particulars may be awaiting vendor approval. If you require clarification or further information on any points, please contact us, especially if you are traveling some distance to view. Fixtures and fittings other than those mentioned are to be agreed with the seller.
/8
Property Location
Similar Properties
Terraced house For Sale Wakefield Terraced house For Sale WF4 Wakefield new homes for sale WF4 new homes for sale Flats for sale Wakefield Flats To Rent Wakefield Flats for sale WF4 Flats to Rent WF4 Wakefield estate agents WF4 estate agents



.png)











