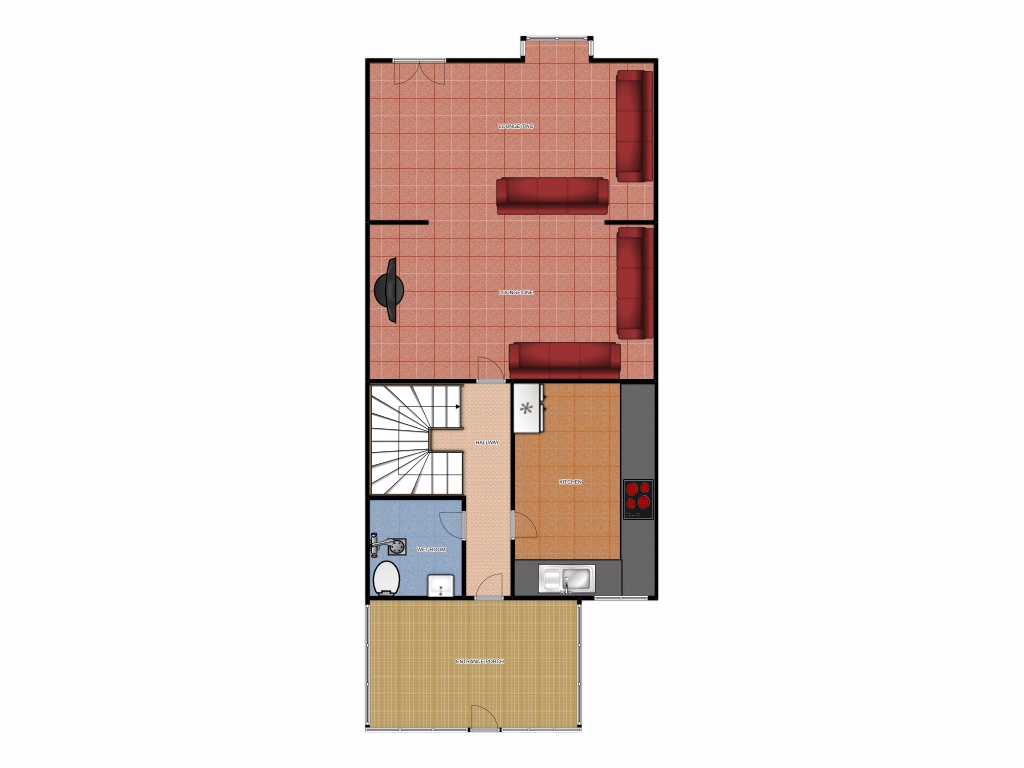3 Bedrooms Terraced house for sale in Belgate Close, Manchester M12 | £ 179,950
Overview
| Price: | £ 179,950 |
|---|---|
| Contract type: | For Sale |
| Type: | Terraced house |
| County: | Greater Manchester |
| Town: | Manchester |
| Postcode: | M12 |
| Address: | Belgate Close, Manchester M12 |
| Bathrooms: | 2 |
| Bedrooms: | 3 |
Property Description
Make this your ideal family home. Madina Property are delighted to offer for sale this extremely spacious three bedroom mid terrace property. The property benefits from a recently added rear extension, modern wet room and offers a family sized high gloss kitchen. Externally the property has a front drive for off road parking and to the rear is an enclosed paved garden. Located close to Hyde Rd & the A6 motorway networks the property is ideal for family buyers looking for a central location.
Ground Floor
Porch Upvc double glazed entrance porch suitable for cloakroom use and storage space.
Entrance Hall
Hallway with under stairs cupboards and stairway leading to 1st floor.
Doors to;
Lounge/Diner
Larger than average extended lounge with Upvc double glazed window and patios doors to rear garden. Radiators. Kitchen Range of modern high gloss wall and base units with work top over, stainless steel sink with mixer tap and tiled splash back, integrated oven, microwave and gas hob with extractor over, plumbing for washing machine, dishwasher and space for fridge freezer. Upvc double glazed window to front.
Wet Room /W.C
Fully tiled wet room with modern mixer shower, low level W.C, wash basin and chrome towel rail.
1st Floor
Bedroom One
Double bedroom with Upvc glazed window to front. Radiator.
Bedroom Two
Double room with Upvc glazed window to rear. Radiator.
Bedroom three
Single Bedroom with Upvc glazed window to rear aspect. Radiator.
Bathroom
White three piece suite comprising; corner panelled bath with electric shower over and tiled splash back, wash basin and low level W.C. Chrome towel rail and opaque window.
External
Front Drive and pathway leading to front porch.
Rear
Enclosed fenced garden with flagged paving.
Entrance Porch
Spacious entrance porch with a Upvc door to entrance with glass inset, Lit via a UPVC double glazed window overlooking the front and side aspect. Tiled floor. Door to hallway.
Hallway
Upvc door to hallway with glass inset, Carpet to floor, and wall mounted double panelled radiator. Doors allowing access to ground floor accommodation, stairs to first floor accommodation.
Lounge One (3.61m x 5.43m)
A beautifully proportioned front lounge room open to the second aspect of the lounge room. Feature wall mounted radiator. Carpet to floor.
Lounge Two (3.35m x 5.43m)
The second lounge room is lit via a UPVC bay window overlooking the rear aspect and a UPVC French door accessing the rear yard. Tiled Floor and two ceiling sky lights.
Kitchen (4.47m x 2.63m)
Fitted with a range of base and eye level units with work surfaces over. Inset stainless steel sink drainer unit with mixer taps above and a double glazed window over. Fully integrated oven and grill with a five ring gas hobs, and extractor above. Space for free standing fridge freezer and washing machine with plumbing.
Ground Floor Wet Room
Shaped pedestal wash hand basin with taps above. Push button W.C. Open shower. Tiled floor and walls.
First Floor Landing
Doors allowing access to first floor accommodation.
Bedroom One (3.94m x 2.75m)
Lit via a Upvc double glazed window overlooking the front aspect. Wall mounted double panelled radiator. Carpet to floor. Space for freestanding bedroom furniture and double bed.
Bedroom Two (4.13m x 3.19m)
Lit via a Upvc double glazed window overlooking the rear aspect. Wall mounted double panelled radiator. Carpet to floor. Space for freestanding bedroom furniture and double bed.
Bedroom Three (3.46m x 2.24m)
Lit via a Upvc double glazed window overlooking the rear aspect. Wall mounted double panelled radiator. Carpet to floor. Space for freestanding bedroom furniture and double bed.
Bathroom
Fitted with a corner panelled bath with mixer taps above and hand held shower over. Shaped pedestal wash hand basin with taps above. Push button W.C. Double glazed frosted window to the front elevation.
Front Yard/ Driveway
Open low maintenance drive allowing off road parking
Rear Yard
Low maintenance yard to rear.
Property Location
Similar Properties
Terraced house For Sale Manchester Terraced house For Sale M12 Manchester new homes for sale M12 new homes for sale Flats for sale Manchester Flats To Rent Manchester Flats for sale M12 Flats to Rent M12 Manchester estate agents M12 estate agents



.png)











