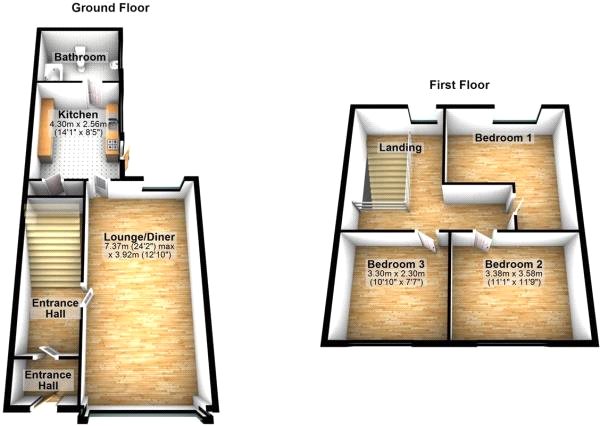3 Bedrooms Terraced house for sale in Birchwood, High Street, Loscoe, Heanor DE75 | £ 130,000
Overview
| Price: | £ 130,000 |
|---|---|
| Contract type: | For Sale |
| Type: | Terraced house |
| County: | Derbyshire |
| Town: | Heanor |
| Postcode: | DE75 |
| Address: | Birchwood, High Street, Loscoe, Heanor DE75 |
| Bathrooms: | 0 |
| Bedrooms: | 3 |
Property Description
• 3 bedrooms
• entrance lobby
• open plan lounge diner
• good sized family bathroom
• covered leisure area
• enclosed rear garden
A beautiful, deceptively spacious, three bedroomed family home that has been kept to a very high standard by its current owners. With a large lounge diner, kitchen, downstairs bathroom, three good sized bedrooms, Outside storage units and a covered leisure area, this property would make a beautiful family home. An early viewing is highly recommended.
Leave Heanor via the Church Street turning right at the bottom of the hill onto Holbrook Street, the property will be seen on the right hand side.
Entrance lobby Entrance through a double glazed front and door to:
Entrance hallway With a central heating radiator, stairs off to the first floor, coving and door to:
Dining room 12'4" x 12'3" (3.76m x 3.73m). With a central heating radiator, carpet flooring double glazed window to the rear elevation and access to:
Lounge 12'4" x 11' (3.76m x 3.35m). With a wooden surround, marble style hearth and backing, central heating radiator, wall lights and a double glazed bay window to the front elevation.
Kitchen 10'5" x 8'2" (3.18m x 2.5m). With a matching range of base and wall units, stainless steel single drainer sink unit, gas cooker point, plumbing for an automatic washing, tiled walls, double glazed window to the rear elevation and a door to:
Bathroom With a white suite comprising a low flush wc, pedestal wash hand basin, panelled bath with shower over, tiled walls, tiled floor, extractor fan, central heating radiator and two double glazed windows to the side elevation.
First floor landing With an access to a boarded loft space, coving, double glazed window to the rear elevation and doors to:
Master bedroom 12'3" x 12'2" (3.73m x 3.7m). With fitted storage cupboard which houses the combination central heating boiler, carpet flooring, central heating radiator and a double glazed window to the rear elevation.
Bedroom two 11'1" x 10'7" (3.38m x 3.23m). With fitted wardrobes with hanging space and cupboards over, carpet flooring, central heating radiator and a double glazed window to the front elevation.
Bedroom three 11'x 7'8" (3.35mX 2.34m). With a central heating radiator, carpet flooring and a double glazed window to the front elevation.
Front garden The property is set back from the road behind a low maintenance forecourt, with paved areas, dwarf brick wall, gate leading to a side entry to the rear.
Rear garden The large rear garden has a concrete area to the top, covered leisure area, with 3 brick built stores and access via steps down to a long lawned area, with fenced screened boundaries.
Property Location
Similar Properties
Terraced house For Sale Heanor Terraced house For Sale DE75 Heanor new homes for sale DE75 new homes for sale Flats for sale Heanor Flats To Rent Heanor Flats for sale DE75 Flats to Rent DE75 Heanor estate agents DE75 estate agents



.png)








