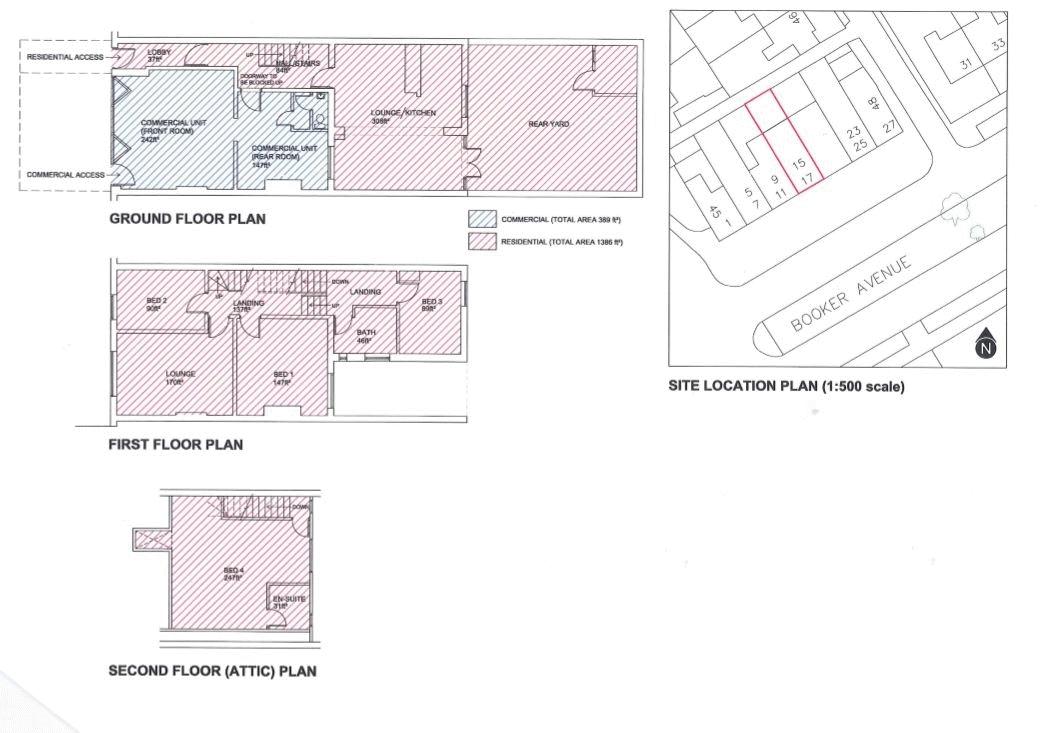4 Bedrooms Terraced house for sale in Booker Avenue, Allerton, Liverpool L18 | £ 325,000
Overview
| Price: | £ 325,000 |
|---|---|
| Contract type: | For Sale |
| Type: | Terraced house |
| County: | Merseyside |
| Town: | Liverpool |
| Postcode: | L18 |
| Address: | Booker Avenue, Allerton, Liverpool L18 |
| Bathrooms: | 1 |
| Bedrooms: | 4 |
Property Description
Move Residential are delighted to present to the sales market this fantastic rare opportunity to acquire this characteristic freehold property. Ideally located on Booker Avenue in the popular and desirable south Liverpool suburb- Mossley Hill, this three storey property is immersed within the vibrant and well established retail and restaurants district, providing a wealth of passing trade.
This mixed use accommodation sits on a busy shopping parade in the heart of Mossley Hill and sits within catchment of some of the most popular schools in South Liverpool. This property offers one lucky buyer the unique opportunity to purchase a large commercial unit as well as a large four bedroom terrace townhouse. Spread over 1775 square feet, this property will appeal to any buyer looking for potential fantastic returns from this investment opportunity or someone looking to expand their current business and would benefit from being located in a highly desirable location.
The living accommodation is set over three floors, the property briefly comprises; an entrance hallway, an open plan kitchen/diner with a recently installed Wren Kitchen which enjoys a range of high specification Neff appliances. As you ascend to the first floor, you will find the family lounge, three generously sized bedrooms and a contemporary style three piece family bathroom suite. The second floor hosts the impressive master bedroom which benefits from access to private en suite facilities. Externally, to the rear, there is a well-established courtyard garden. Further benefits to the property include triple glazing & gas central heating throughout.
The commercial unit is located on the ground floor. Previously being used as hairdressers, it offers the potential to hold a fantastic yield of £9000 per annum. A lucky purchaser will gain not only a shop hosting two rooms and entrance on Booker Avenue, but a fully functioning four bedroom family home spread over three floors also. Viewing is highly advised to appreciate this unique and fantastic opportunity on offer.
Entrance Vesitbule -
Triple glazed front door with picture rail.
Extended Open Plan Kitchen / Diner - (19' 4'' x 17' 4'' (5.89m x 5.28m))
A range of wall, base and drawer units with complementary work surfaces, single drainer stainless steel sink, central island unit, Neff four ring gas hob and extractor hood over.
First Floor Landing -
Stairs rising from the hall, loft hatch and stairs rising to the second floor.
Bedroom One / Living Room - (15' 8'' x 10' 8'' (4.77m x 3.25m))
Tripled glazed window to front aspect, living flame gas fire with surround and marble hearth, television point, picture rails, radiator.
Bedroom Two - (10' 9'' x 7' 8'' (3.27m x 2.34m))
Triple glazed window to the rear elevation and radiator.
Bedroom Three - (12' 7'' x 11' 9'' (3.83m x 3.58m))
Triple glazed window to the rear elevation, bamboo hardwood flooring, spotlights, picture rails, radiator.
Bedroom Four - (11' 9'' x 7' 8'' (3.58m x 2.34m))
Triple glazed window to the front elevation, bamboo hardwood flooring, picture rail, radiator.
Bathroom - (8' 5'' x 6' 6'' (2.56m x 1.98m))
Three piece suite comprising a corner panelled Jacuzzi bath, low level WC, wash hand basin, tiled walls and floor, heated towel radiator, spotlights, extractor fan, triple glazed opaque window.
Master Bedroom Five - (22' 8'' x 17' 4'' (6.90m x 5.28m))
Velux window to the front elevation, triple glazed window to the rear elevation, laminate flooring, radiator, door to en suite.
En Suite - (5' 8'' x 5' 6'' (1.73m x 1.68m))
Three piece suite comprising of a corner shower cubicle, wash hand basin over vanity unity, low level WC, tiled flooring, spotlights, triple glazed opaque window to the rear elevation.
Courtyard -
Enclosed paved courtyard with a border of flowers and shrubs, brick outhouse with lighting and gated rear access.
Commercial Property - (15' 8'' x 15' 6'' (4.77m x 4.72m))
Window to front aspect, door to front aspect, vacant possession.
Commercial Rear Room - (12' 8'' x 11' 8'' (3.86m x 3.55m))
Base units over space and plumbing for a washing machine and dryer, access to WC.
WC -
Low level WC, wash hand basin, partially tiled walls.
Property Location
Similar Properties
Terraced house For Sale Liverpool Terraced house For Sale L18 Liverpool new homes for sale L18 new homes for sale Flats for sale Liverpool Flats To Rent Liverpool Flats for sale L18 Flats to Rent L18 Liverpool estate agents L18 estate agents



.png)











