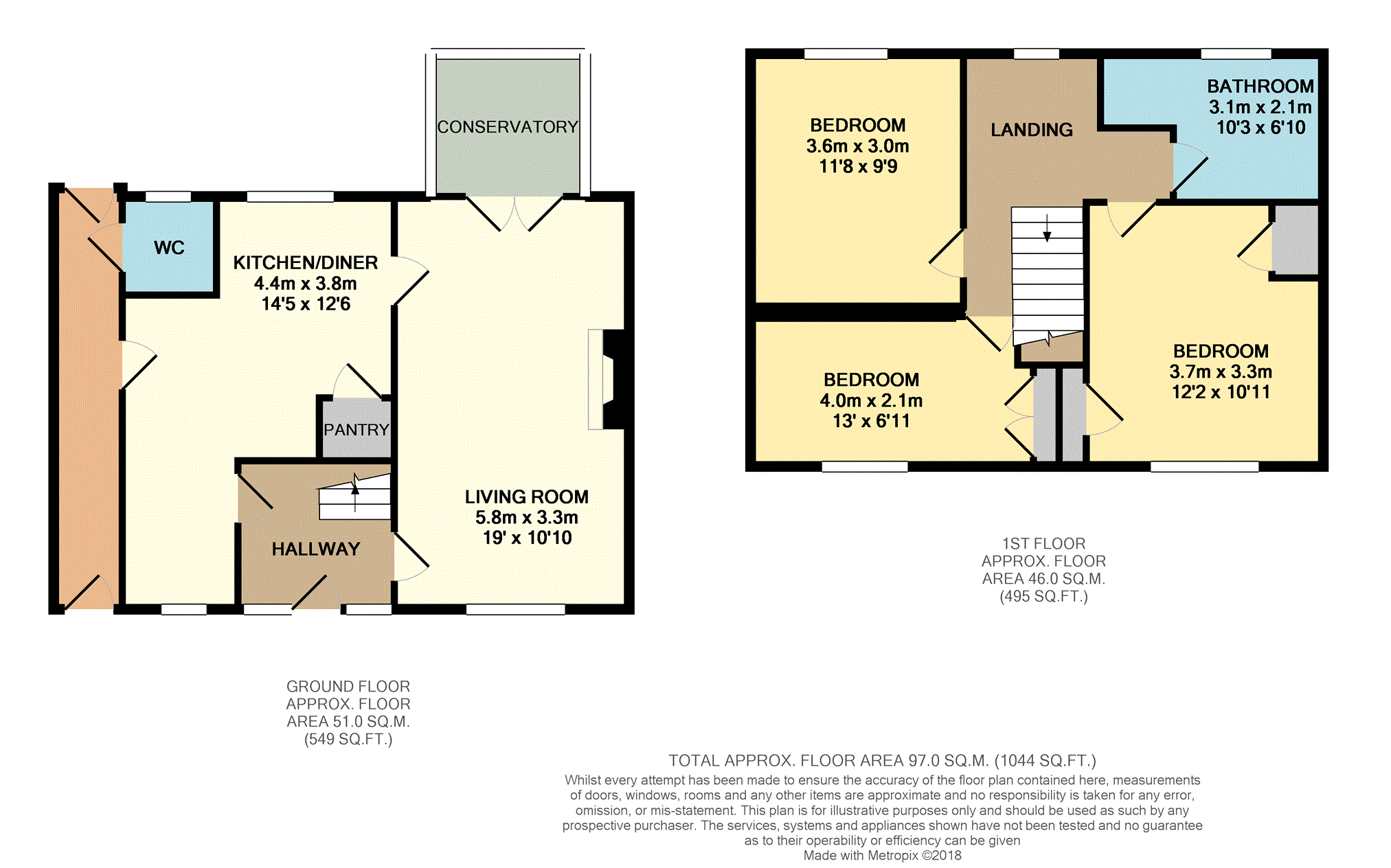3 Bedrooms Terraced house for sale in Bowden Wood Road, Sheffield S9 | £ 125,000
Overview
| Price: | £ 125,000 |
|---|---|
| Contract type: | For Sale |
| Type: | Terraced house |
| County: | South Yorkshire |
| Town: | Sheffield |
| Postcode: | S9 |
| Address: | Bowden Wood Road, Sheffield S9 |
| Bathrooms: | 1 |
| Bedrooms: | 3 |
Property Description
Spacious home needing A young family and tlc! A great opportunity and rare chance to acquire a large three bedroom mid terrace property situated on a quiet and popular road with easy access to public transport links into town or motorway network for commuters. The accommodation comprises entrance hallway, long lounge/diner, conservatory, dining kitchen and downstairs wc. To the first floor there are three good size bedrooms, large family bathroom and an open landing. To the outside there is a front low maintenance garden and driveway. To the rear is a lovely well established mature garden with patio area, lawn and flower beds. Backs onto mature trees so not overlooked. No onward chain involved.
Entrance Hallway
6'11 x 6'10
Entrance to the property is via solid wood and glazed door into a hallway with staircase leading to the first floor and glazed doors leading into the living room and kitchen. Radiator to one wall.
Kitchen/Diner
18'5 x 12'6
A fantastic size kitchen diner having had the original outhouse knocked through and opened up. Wall and base untis with complementing work surface, inset sink and built in oven, gas hob and extractor above. Understairs pantry for additional storage and a rear facing window overlooking the garden.
Living Room
10'10 x 19'1
Generous size living room with feature fireplace and living flame gas fire. Two central heating radiators, TV point and front facing window. Rear french doors lead into the conservatory.
Conservatory
7'1 x 6'7
Overlooking the garden and has a tiled floor, central heating radiator so the room can be used all year round. Storage underneath accessed via garden.
First Floor Landing
5'3 x 11'3
A nice open landing area having rear facing window.
Bedroom One
10'11 x 12'2
Double bedroom having front facing double glazed window, radiator and cupboard.
Bedroom Two
9'11 x 11'8
Double bedroom two has a rear facing double glazed window and radiator.
Bedroom Three
13 x 6'11
A good size third bedroom with a front facing window, radiator and cupboard housing the combi boiler.
Bathroom
10'9 x 6'2
Spacious family bathroom with large corner bath, electric shower, pedestal hand wash basin and low flush wc. Rear facing window and radiator to one wall.
Outside
To the front is a good size low maintenance garden with off road parking, a side door gives access to a secure passageway leading to the wc and access to the fantastic size rear garden backing onto mature trees. The garden is well established with a patio area, lawn and mature flower beds and trees. Lovely private garden.
Property Location
Similar Properties
Terraced house For Sale Sheffield Terraced house For Sale S9 Sheffield new homes for sale S9 new homes for sale Flats for sale Sheffield Flats To Rent Sheffield Flats for sale S9 Flats to Rent S9 Sheffield estate agents S9 estate agents



.png)











