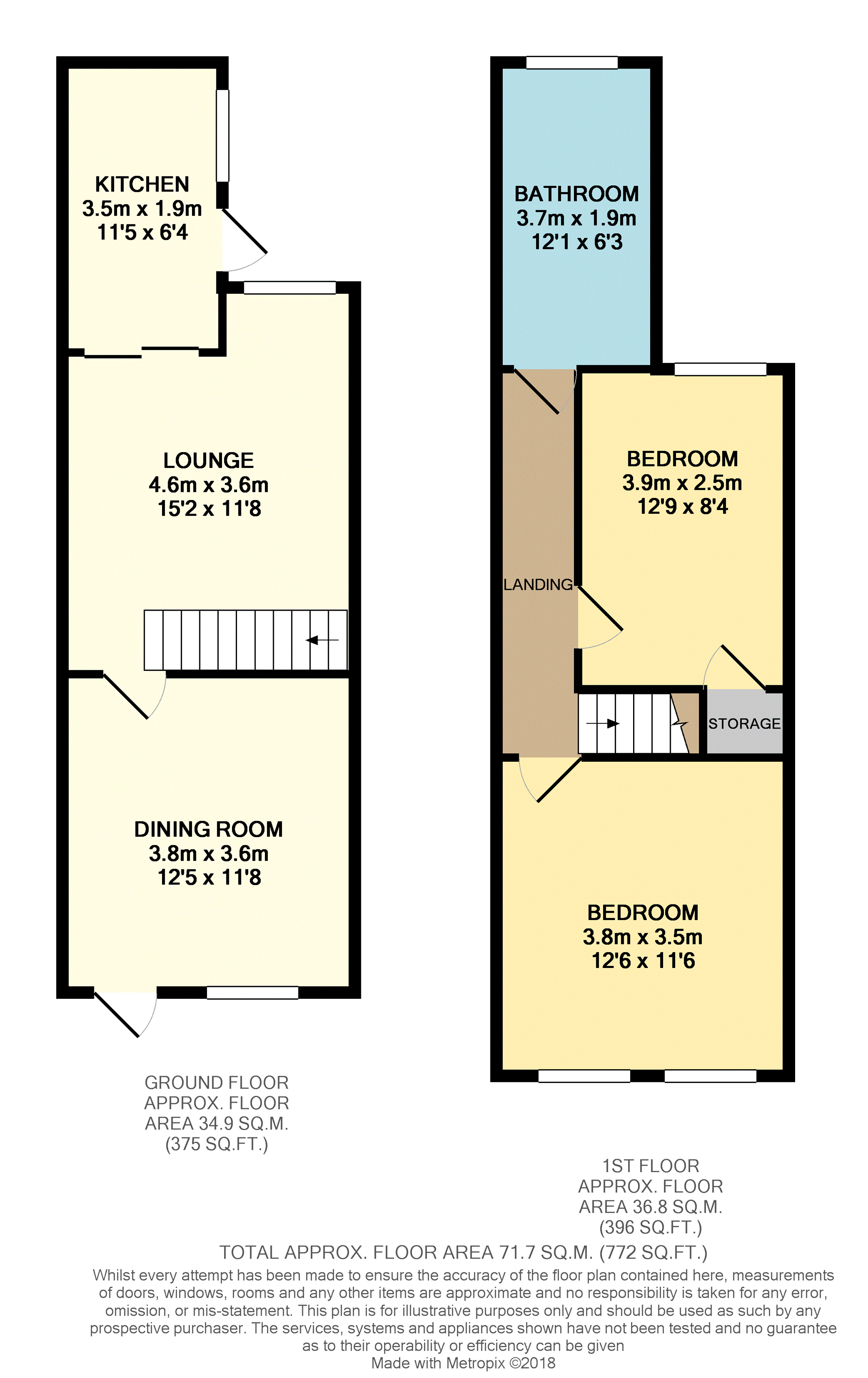2 Bedrooms Terraced house for sale in Broomhill Street, Tunstall, Stoke-On-Trent ST6 | £ 70,000
Overview
| Price: | £ 70,000 |
|---|---|
| Contract type: | For Sale |
| Type: | Terraced house |
| County: | Staffordshire |
| Town: | Stoke-on-Trent |
| Postcode: | ST6 |
| Address: | Broomhill Street, Tunstall, Stoke-On-Trent ST6 |
| Bathrooms: | 1 |
| Bedrooms: | 2 |
Property Description
A spacious and well proportioned two bedroom terraced house with garden space to the rear and within close proximity of the town centre and all local amenities.
This spacious two storey dwelling offers well-proportioned and well presented accommodation which would be perfect for first time buyers or a buy to let investor. Offering a sitting room, dining room and kitchen on the ground floor. On the first floor are two double bedrooms together with a good size family bathroom.
Outside there is a seating area, an outbuilding that is utilised as utility space and an additional storage cupboard.
Dining Room
11'08 x 12'05
Laminated flooring, radiator, coving to the ceiling, ceiling light, uPVC double glazed window to the front aspect, uPVC front door, meter cupboards housing the gas and electric meters, access to the lounge.
Lounge
15'02 x 11'06
Laminated flooring, gas fire with fire surround and marble effect inset and hearth, uPVC double glazed window to the rear aspect with uPVC double glazed roof window, radiator, ceiling light, coving to the ceiling, stairs off to the first floor and access to the kitchen.
Kitchen
11'05 x 6'03
A range of wall and base units with work surfaces over, stainless steel sink unit with drainer, radiator, tiled flooring, uPVC double glazed window to the side aspect, uPVC door leading to the rear garden, part tiled walls, wall mounted boiler.
First Floor
Access to the bedrooms and bathroom, fitted carpet, ceiling light.
Bedroom One
11'06 x 12'06
Fitted carpet, uPVC double glazed windows to the front aspect, ceiling light, radiator.
Bedroom Two
12'09 x 8'04
uPVC double glazed window to the rear aspect, ceiling light, radiator, storage cupboard.
Bathroom
12'01 x 6'03
A white bathroom suite which comprises: Bath with shower over, shower screen, W.C. Pedestal wash hand basin, part tiled walls, uPVC double glazed window to the rear aspect, radiator, tiled flooring, storage cupboard, ceiling light.
Outside
To the rear there is an outbuilding that the present owners utilise as utility space. There is also a n outbuilding used as storage. There is a seating area/garden space.
General Information
Freehold
All main services connected
Gas fired central heating system
uPVC double glazing
Property Location
Similar Properties
Terraced house For Sale Stoke-on-Trent Terraced house For Sale ST6 Stoke-on-Trent new homes for sale ST6 new homes for sale Flats for sale Stoke-on-Trent Flats To Rent Stoke-on-Trent Flats for sale ST6 Flats to Rent ST6 Stoke-on-Trent estate agents ST6 estate agents



.png)











