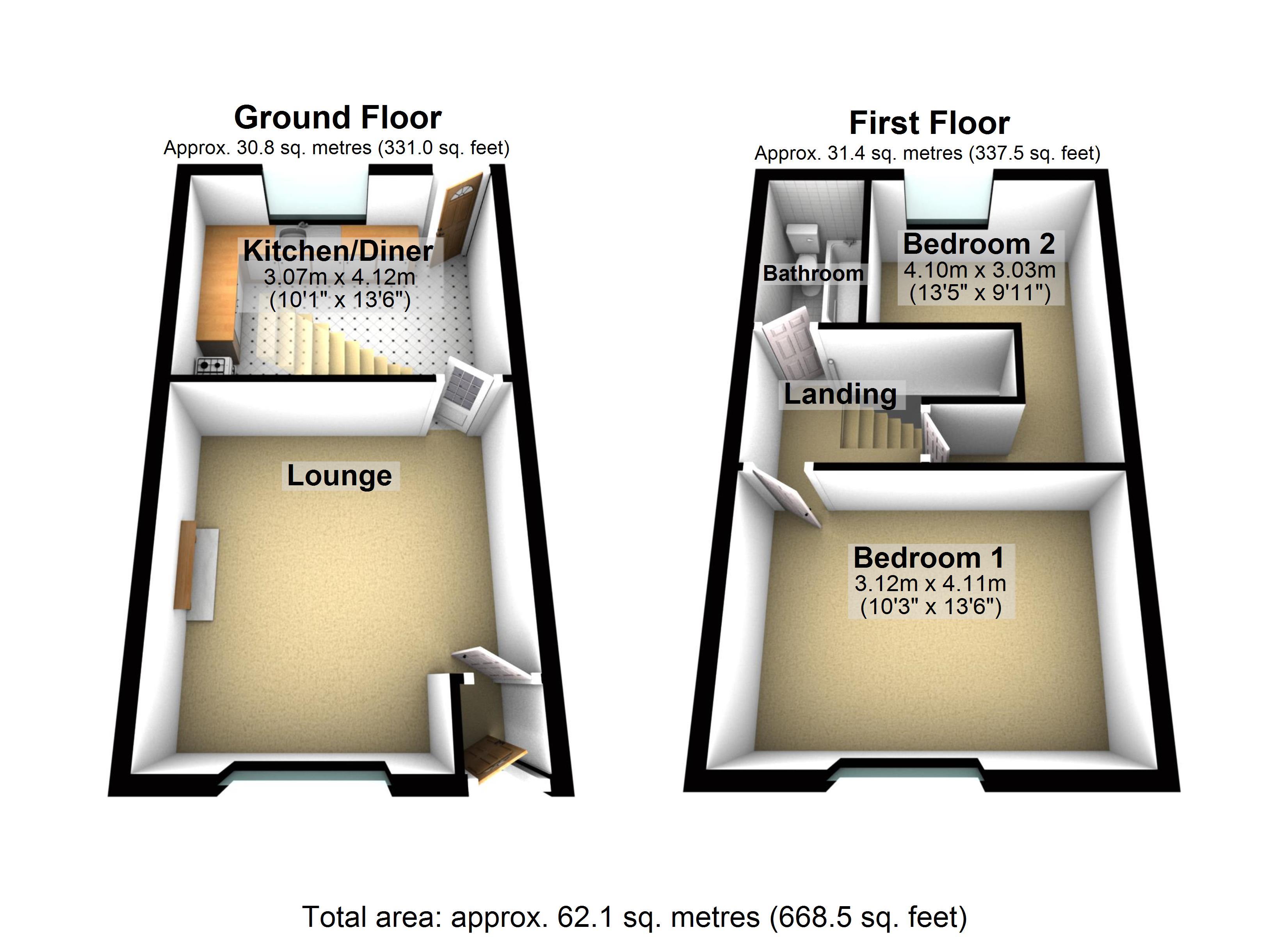2 Bedrooms Terraced house for sale in Brunswick Street, Mossley, Ashton-Under-Lyne OL5 | £ 127,500
Overview
| Price: | £ 127,500 |
|---|---|
| Contract type: | For Sale |
| Type: | Terraced house |
| County: | Greater Manchester |
| Town: | Ashton-under-Lyne |
| Postcode: | OL5 |
| Address: | Brunswick Street, Mossley, Ashton-Under-Lyne OL5 |
| Bathrooms: | 0 |
| Bedrooms: | 2 |
Property Description
Set on a small select side road which has always proven popular as there are only houses to one side of the street that enjoy south facing open views over Mossley.
Warmed by an economical gas-fired central heating system it also boasts UPVC double glazing. In brief the property comprises of an entrance vestibule, lounge with feature fire surround and a fitted dining kitchen. To the first floor there are two double bedrooms plus a bathroom with a modern three-piece white bathroom suite. Externally the property has small enclosed yards to both front and rear whilst on street parking is not a problem as mentioned there are only properties to one side of the road.
Brunswick Street itself forms part of a mature residential development which is within easy reach of local amenities including schools and shops with public transport affording access to the surrounding business centres of Oldham and Manchester.
We would recommend an early inspection of this property as there is no vendor chain and we feel it has been priced to sell.
Lounge
3.00m (9' 10") x 3.00m (9' 10")
UPVC double glazed window to front, fireplace, double radiator with thermostatic valve, laminate flooring, TV point, dado rail, two wall lights, cupboards, coving to ceiling
kitchen
4.11m (13' 6") x 3.07m (10' 1")
Fitted with a matching range of base and eye level units with worktop space over, stainless steel sink with single drainer and mixer tap, plumbing for automatic washing machine, space for fridge/freezer, gas point for cooker, uPVC double glazed window to rear, double radiator with thermostatic valve, tiled flooring, wall mounted concealed combination boiler, stairs, uPVC half glazed back door to garden;
bedroom one
4.11m (13' 6") x 3.12m (10' 3")
UPVC double glazed window to front, double radiator with thermostatic valve;
bedroom two
4.09m (13' 5") x 3.02m (9' 11")
UPVC double glazed window to rear, built-in shelving and overhead storage, double radiator with thermostatic valve, laminate flooring;
bathroom
Recently refitted three piece suite comprising panelled bath with shower over and folding glass screen and vanity wash hand basin with storage under, full height ceramic tiling to all walls, heated towel rail, extractor fan;
exterior
front: Small walled area spacing the property from the road.
Rea: Raised flower beds, brick boundary walls, rear gate.
Property Location
Similar Properties
Terraced house For Sale Ashton-under-Lyne Terraced house For Sale OL5 Ashton-under-Lyne new homes for sale OL5 new homes for sale Flats for sale Ashton-under-Lyne Flats To Rent Ashton-under-Lyne Flats for sale OL5 Flats to Rent OL5 Ashton-under-Lyne estate agents OL5 estate agents



.png)











