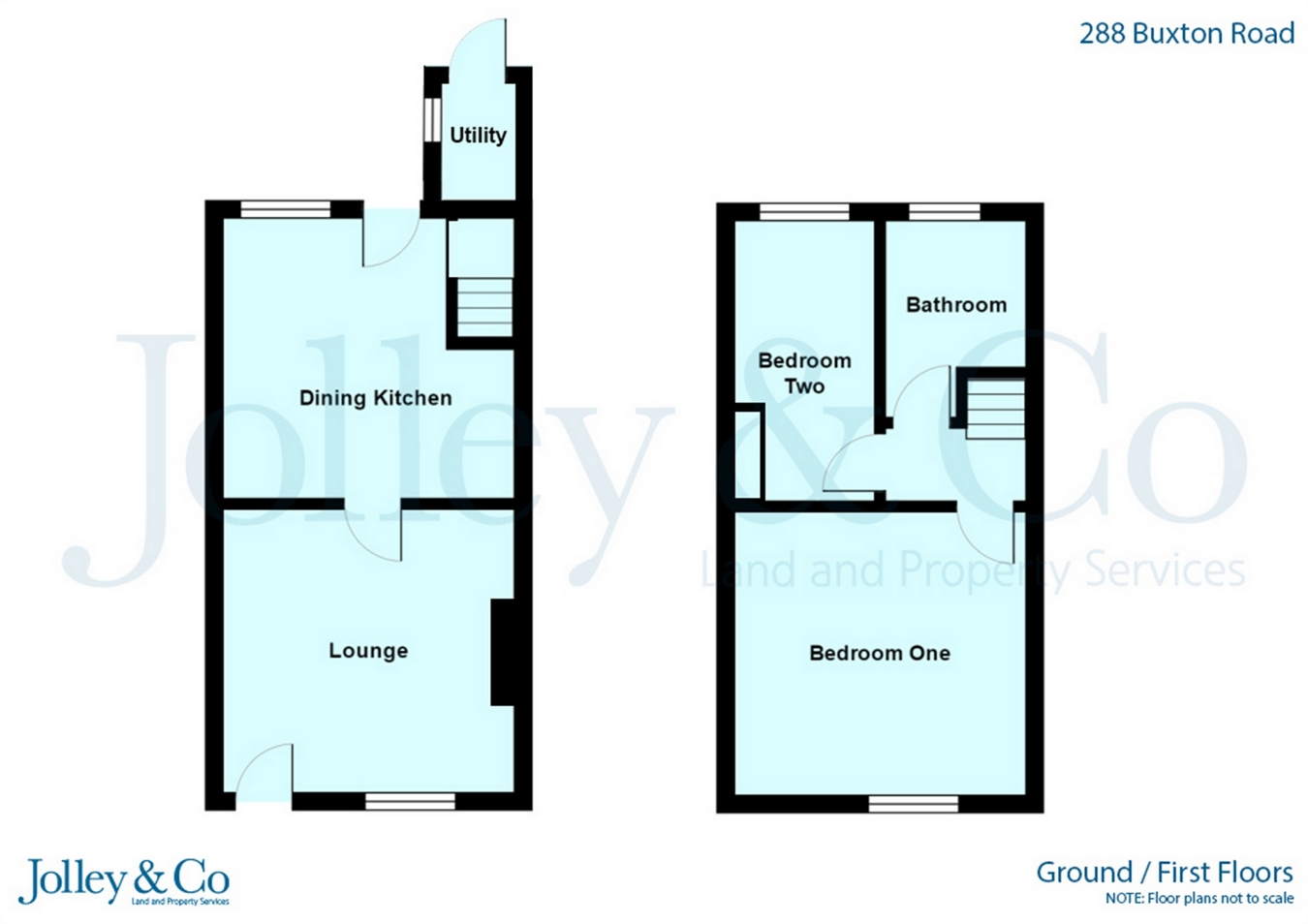2 Bedrooms Terraced house for sale in Buxton Road, Newtown, Disley SK12 | £ 155,000
Overview
| Price: | £ 155,000 |
|---|---|
| Contract type: | For Sale |
| Type: | Terraced house |
| County: | Greater Manchester |
| Town: | Stockport |
| Postcode: | SK12 |
| Address: | Buxton Road, Newtown, Disley SK12 |
| Bathrooms: | 0 |
| Bedrooms: | 2 |
Property Description
Key features:
- Download our app!
- Take the real HD video tour now!
- Recently refurbished throughout
- Feature fireplace with multi-fuel stove
- South-facing established rear garden
- Utility outhouse & garden shed
- Desirable central location with good transport links
- Must be viewed to be appreciated
Main Description
( please watch our walk through video tour ) Don’t miss the opportunity to view this charming two bedroom terraced property which has been completely refurbished throughout by the current owner over the past two years, combining rustic charm with modern amenities to create an attractive proposition.
The ground floor comprises of; lounge with multi-fuel burner, kitchen with space for dining table and a small brick-built utility room (accessed from the garden). To the first floor there is a landing, bathroom, a double bedroom to the front of the property and a single bedroom with folding ladder access to a partially boarded attic space. Outside the home benefits from established gardens with the rear garden being south facing enjoying sunshine through most of the day during the summer months.
There are excellent transport links with the property situated a mere ‘stone’s throw’ from the bus stop and approximately 400m from New Mills Newtown train station on the Manchester to Buxton line. Great for ramblers too; the general location is also close to open countryside with routes such as Cheshire East Council circular walks.
Virtual tour / HD video : We encourage you to watch our real video walkthrough to get a detailed appreciation of this property. If you are viewing this listing on Rightmove or Zoopla the video / virtual tour link may not be visible. If this is the case please search for the property on our website () or our app to view.
Download our app : Enjoy mobile friendly browsing of our properties and our real video tours now: Simply search the app store for ‘Jolley & Co’! Please note our app is available on the android and apple platforms only.
Disclaimer: Jolley & Co (North West) Ltd for themselves and for the vendors or lessors of this property whose agents they are give notice that: (1) all measurements are approximate and any plans provided are not to scale; (2) the particulars are set out as a general outline only for the guidance of intending purchasers or lessors, and do not constitute, nor constitute part of, an offer or contract; (3) we have not tested and apparatus, equipment, fixtures, fittings or services, and so cannot verify that they are in working order or fit for purpose; (4) solicitors should confirm moveable items described in these particulars are, in fact, included in the sale since circumstances change during marketing or negotiations.
Ground floor
Lounge
12' 7" x 12' 6" (3.84m x 3.81m) uPVC double glazed window, timber front door with single glazed arch feature window over, central heating radiator, feature fireplace with multi-fuel stove.
Dining Kitchen
12' 4" x 12' (3.76m x 3.66m) Kitchen newly refitted throughout as of late 2018 comprising of an excellent range of wall and floor units with wood effect work tops, stainless steel single drainer sink unit, new 4 ring electric hob with new extractor over, tiled splash back surrounds, new integrated electric oven, vinyl flooring, concealed combi-boiler, central heating radiator, uPVC double glazed window, uPVC door to rear garden, further pine storage units below the staircase.
Utility / Outhouse
A useful additional space accessed from the rear garden, with light and power, space for washer/dryer.
First floor
Landing
Bedroom 1
13' 7" x 12' 8" (4.14m x 3.86m) Feature cast iron fireplace (decommissioned) with lintel over, reclaimed timber window shutters, designer rope cornice to ceiling, central heating radiator, uPVC double glazed window.
Bedroom 2
12' 11" x 5' 11" (3.94m x 1.80m) Original integrated storage cupboard, central heating radiator, uPVC double glazed window with views to rear garden, recently added loft hatch with folding ladders allowing access to the partially-boarded attic providing useful storage space.
Bathroom
Fully tiled to three walls, low level WC, pedestal wash hand basin, bath with mixer tap also supplying shower over, glass shower screen, central heating radiator, uPVC double glazed window.
Outside
Garden
Front garden laid to gravel with established shrubs and bushes, stone flagged pathway leading to the front door. To the rear of the property the garden is south-facing (enjoying sunshine through most of the day during the summer months) with a stone flagged patio, lawn and flower beds, there is an adjoining small brick built store / utility room with light and power accessed from the garden, Twelvey constructed timber garden shed, gated access to a shared pathway at the far end of the garden.
Tenure
We understand the property to be long leasehold (circa 860 years remaining) with a ground rent of approximately £1.50 per annum.
Council Tax
The property is Council Tax Band A with Cheshire East Council.
Viewing Arrangements
For an appointment to view please contact Jolley & Co telephone .
Property Location
Similar Properties
Terraced house For Sale Stockport Terraced house For Sale SK12 Stockport new homes for sale SK12 new homes for sale Flats for sale Stockport Flats To Rent Stockport Flats for sale SK12 Flats to Rent SK12 Stockport estate agents SK12 estate agents



.jpeg)











