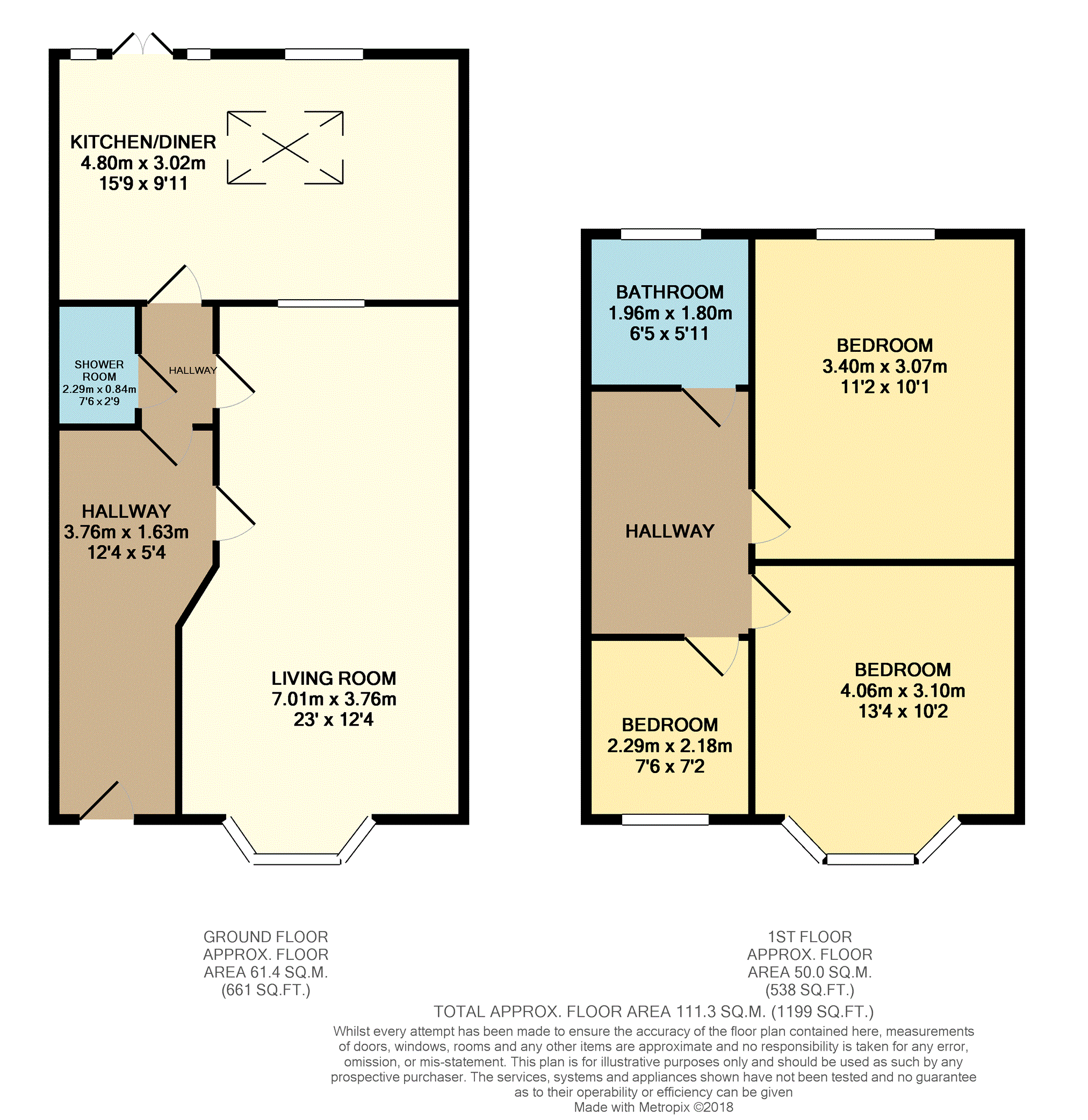3 Bedrooms Terraced house for sale in Canfield Road, Woodford Green IG8 | £ 500,000
Overview
| Price: | £ 500,000 |
|---|---|
| Contract type: | For Sale |
| Type: | Terraced house |
| County: | Essex |
| Town: | Woodford Green |
| Postcode: | IG8 |
| Address: | Canfield Road, Woodford Green IG8 |
| Bathrooms: | 2 |
| Bedrooms: | 3 |
Property Description
Guide Price £500,000- £525,000. New to the market is exceptionally well presented and recently refurbished three bedroom extended family home. The property is located on Canfield Road, Woodford Green a very popular location for first time buyers and new families.
The bright and spacious accommodation comprises of a light and bright entrance hallway, through lounge spanning over 23 ft, secondary hallway, ground floor shower room and extended kitchen diner with high specification units and a beautiful skylight.
On the first floor are three great sized bedrooms and a family bathroom. The properties loft space has been part boarded with lighting, ladder and power. This space, like many of the neighbours could be easily converted offering a fourth bedroom and third bathroom (stpp).
Externally the property has its own driveway and to the rear is a 55 ft landscaped garden with a block paved bbq area, further lawn area leading up to a raised wood decked seating area. Past theis is a double width garage with lighting and power and private rear access.
The property is set with good catchment areas for both primary and secondary schools. It is situated in an ideal location with just a short stroll to the shops of Woodford Bridge. Woodford tube station is also within walking distance. This is certainly the ideal property for families. Viewings can be booked 24 hours a day and an internal viewing is highly recommended.
General Information
Driveway: 20'03 x 18'10
Entrance Hallway: 12'04 x 5'04
Through Lounge: 23'10 x 12'04
Secondary Hallway: 8'00 x 3'10
Shower Room: 7'06 x 2'09
Kitchen Diner: 15'11 x 9'11
First Floor Landing: 7'00 x 6'05
Loft Space: Potential for 4th bedroom (stpp)
Bedroom One: 13'04 x 10'02
Bedroom Two: 11'02 x 10'01
Bedroom Three: 7'06 x 7'02
Family Bathroom: 6'03 x 5'11
Garden: 55 ft
Double Garage: 18'04 x 16'02
Local Train Station
Woodford (0.8 miles)
Roding Valley (1.1 miles)
South Woodford (1.2 miles)
Features
Exceptionally well decorated
Extended kitchen diner with skylight
high specification kitchen with granite tops
under floor heating in kitchen
french oak wood flooring in lounge/hallway/shower room
amtico flooring in bathroom
luxury burlington shower room
driveway
double garage with two up and over doors
cast iron wood burner
traditional column style radiators
new cladding
new guttering
Re-wired!
Bespoke slatted shutters
Property Location
Similar Properties
Terraced house For Sale Woodford Green Terraced house For Sale IG8 Woodford Green new homes for sale IG8 new homes for sale Flats for sale Woodford Green Flats To Rent Woodford Green Flats for sale IG8 Flats to Rent IG8 Woodford Green estate agents IG8 estate agents



.png)











