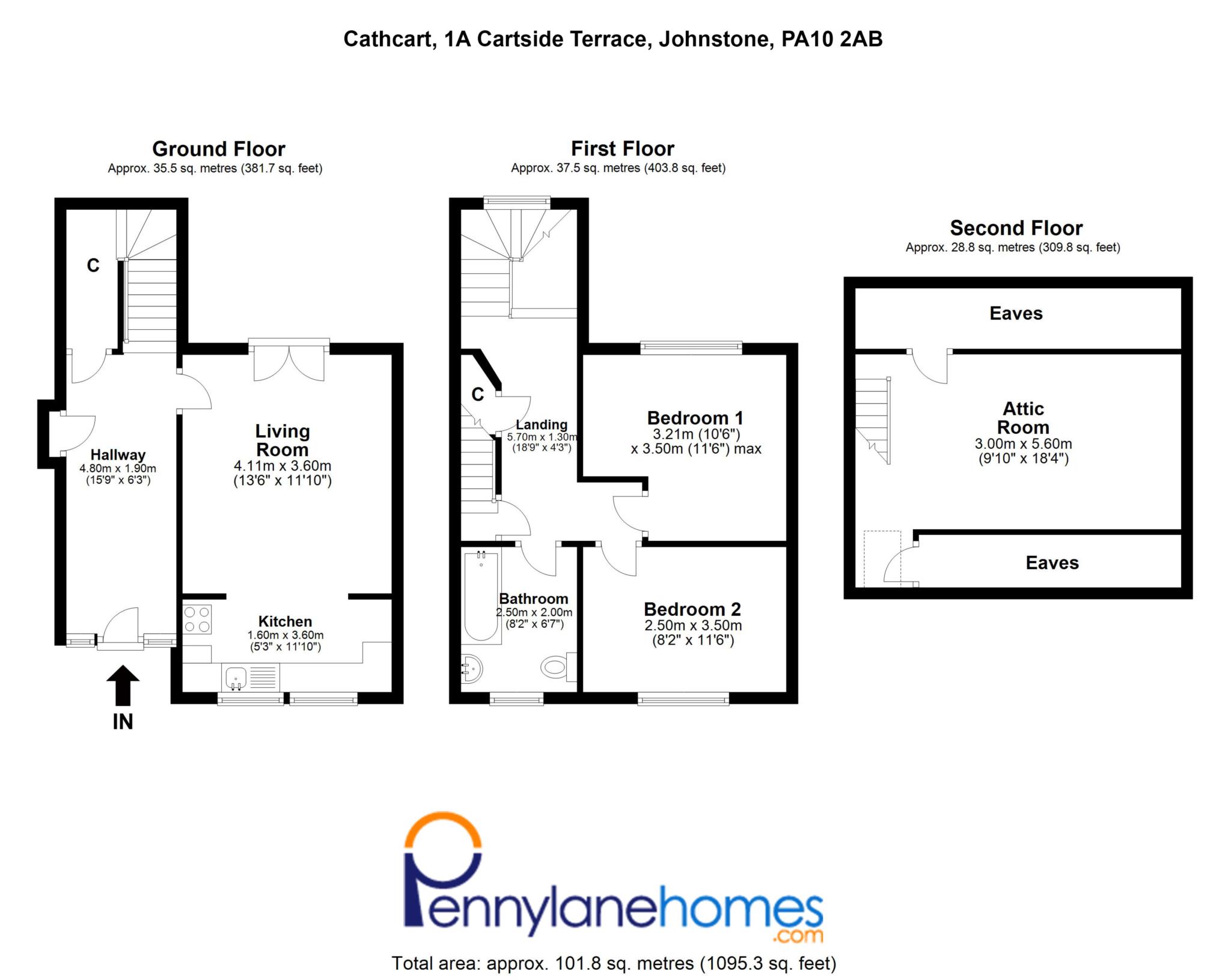2 Bedrooms Terraced house for sale in Cartside Terrace, Kilbarchan PA10 | £ 130,000
Overview
| Price: | £ 130,000 |
|---|---|
| Contract type: | For Sale |
| Type: | Terraced house |
| County: | Renfrewshire |
| Town: | Johnstone |
| Postcode: | PA10 |
| Address: | Cartside Terrace, Kilbarchan PA10 |
| Bathrooms: | 1 |
| Bedrooms: | 2 |
Property Description
2 bedroom Terrace House in the popular locale of Cartside Terrace, Kilbarchan. Reception hallway, lounge, kitchen, bathroom, floored loft, gardens, gas central heating & double glazing.
The property comprises of a reception hallway with a storage cupboard, the lounge is rear facing with French doors leading to the rear patio and garden. The fitted kitchen as a good selection of floor and wall mounted storage units, as well as work top surface area.
On the upper level there are 2 double bedrooms, the master bedroom is rear facing. Bedroom two is front facing. Finally, the family bathroom is front facing and has a coordinating white suite, with shower over the bath with glass screen. There is a floored loft with a velux window and electrics which is accessed from a door from the upper hallway via a fixed staircase,
This property further benefits from double glazing and gas central heating.
Viewing is highly advised to fully appreciate.
Kilbarchan is an historic conservation village which offers a range of local shops and facilities and is an ideal base for the commuting client, being adjacent to the by-pass which links up with the M8 motorway for connection to Glasgow International Airport, Queen Elizabeth University Hospital, Paisley, Braehead shopping centre, Glasgow city centre and southwards to the Ayrshire coastline. Further shopping facilities can be found in the nearby town of Johnstone which will more than adequately cater for everyday needs and requirements. There is also a train station at Milliken Park, with additional park and ride facilities available at Johnstone and Howwood.
Reception Hall - 15'7" (4.75m) x 5'11" (1.8m)
Lounge - 12'11" (3.94m) x 11'8" (3.56m)
Kitchen - 11'8" (3.56m) x 5'3" (1.6m)
Bedroom One - 12'0" (3.66m) x 10'10" (3.3m)
Bedroom Two - 12'0" (3.66m) x 7'6" (2.29m)
Bathroom - 7'0" (2.13m) x 7'6" (2.29m)
Loft - 19'5" (5.92m) x 13'8" (4.17m)
Notice
Please note we have not tested any apparatus, fixtures, fittings, or services. Interested parties must undertake their own investigation into the working order of these items. All measurements are approximate and photographs provided for guidance only.
Members of The Property Ombudsman (T00147) & Propertymark (C0129300)
Property Location
Similar Properties
Terraced house For Sale Johnstone Terraced house For Sale PA10 Johnstone new homes for sale PA10 new homes for sale Flats for sale Johnstone Flats To Rent Johnstone Flats for sale PA10 Flats to Rent PA10 Johnstone estate agents PA10 estate agents



.png)











