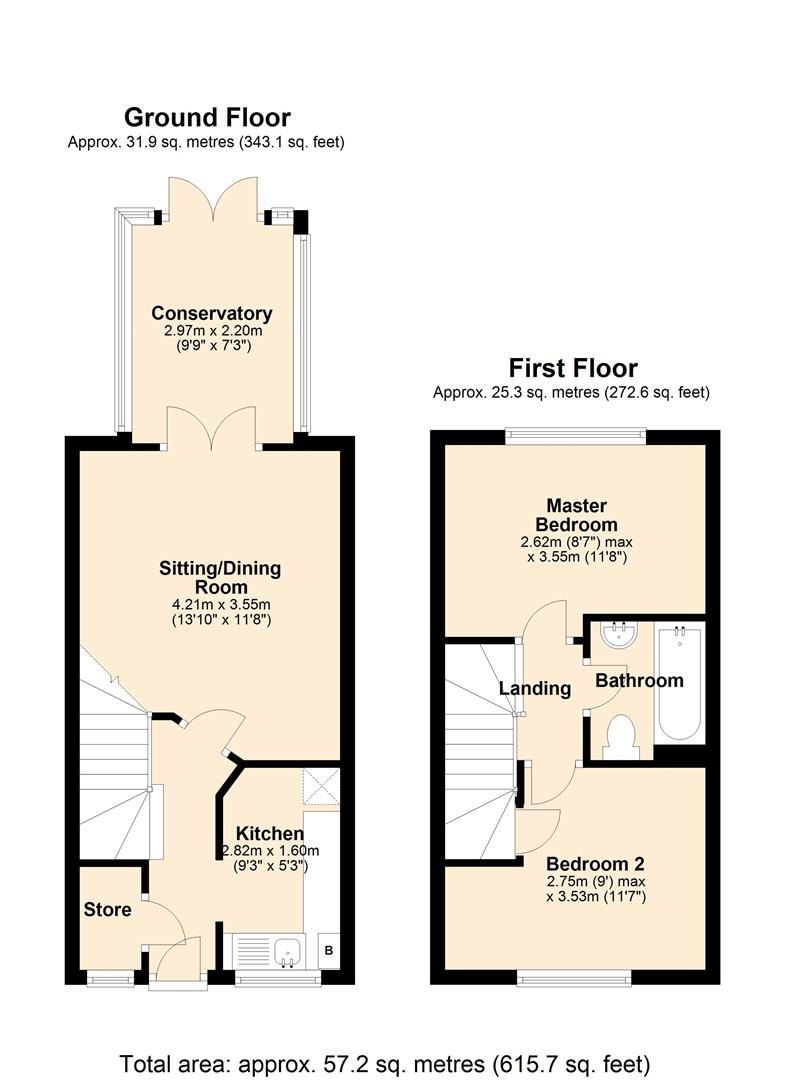2 Bedrooms Terraced house for sale in Casterbridge Way, Gillingham SP8 | £ 180,000
Overview
| Price: | £ 180,000 |
|---|---|
| Contract type: | For Sale |
| Type: | Terraced house |
| County: | Dorset |
| Town: | Gillingham |
| Postcode: | SP8 |
| Address: | Casterbridge Way, Gillingham SP8 |
| Bathrooms: | 1 |
| Bedrooms: | 2 |
Property Description
A lovely mid terraced modern home presented to the market with no onward chain and offering the perfect opportunity to purchase a first home, investment buy to let or even as a lock up and leave UK base. The property is located on the fringe of Gillingham where town and country merge, close to some wonderful walks and easy access to amenities, which include a public house, primary school, fish and chip shop plus a convenience store a little further on. Over the last few years the property has been successfully let providing a monthly rental of about £675. The property benefits from uPVC double glazing and gas fired central heating from a combination boiler. A viewing is necessary to really appreciate the good sized rooms as well as the location and to see how easily it would lend itself to a variety of potential buyers' needs.
Accommodation
Ground Floor
Entrance Hall
Part glazed front door opens into a welcoming entrance hall with arch to an inner hall. Ceiling light. Smoke detector. Central heating thermostat. Radiator. Power and telephone points. Inset mat by front door. Stairs rising to the first floor, arch to the kitchen and white panelled doors to the store and to the:-
Sitting/Dining Room (4.22m'' x 3.56m'' (13'10'' x 11'8''))
Maximum measurements - Ceiling light. Wall mounted shelves. Radiator. Power, telephone and television points. Door to under stairs cupboard. Double doors opening into the:-
Conservatory (2.97m'' x 2.21m'' (9'9'' x 7'3''))
Of uPVC construction with pitched roof and full height windows to either side and double doors with full height windows to either side opening to the rear garden. Ceiling light. Power points. Laminate flooring with under floor heating.
Kitchen (2.82m'' x 1.60m'' (9'3'' x 5'3''))
Window with tiled sill to the front aspect. Ceiling light. Wall mounted metal pan racks. Radiator. Power and television points. Wall cupboard housing the combination gas fired central heating boiler and central heating programmer. Fitted with a range of light wood grain effect kitchen units consisting of floor cupboards with drawers and eye level cupboards. Work surfaces. Part tiled walls. Stainless steel sink and swan neck mixer tap. Built in electric oven and gas hob with extractor hood over. Space for a fridge/freezer. Space and plumbing for a washing machine. Wood effect vinyl flooring.
Store Room/Cloakroom
Obscured glazed window to the front elevation. Ceiling light. Wall mounted electrical consumer unit. Radiator. There is the potential to re-instate as the cloakroom has all the plumbing is still available.
First Floor
Landing
Stairs rise and curve up to a galleried landing. Ceiling light. Smoke detector. Access to the loft space. Power point. White panelled doors to all rooms.
Master Bedroom (2.62m'' x 3.56m'' (8'7'' x 11'8''))
Maximum measurements - Window with outlook to the rear of the property with partial countryside view. Ceiling light. Radiator. Power, telephone and television points.
Bedroom Two (2.74m x 3.53m'' (9' x 11'7''))
Maximum measurements - Window to the front with partial rural view. Ceiling light. Radiator. Power points. Deep over stairs storage cupboard with slatted shelves, radiator and hanging rail.
Bathroom
Recessed ceiling lights. Extractor fan. Modern suite consisting of pedestal wash hand basin, bath with electric shower over and full height tiling to surrounding walls and a low level WC. Radiator. Wood effect vinyl flooring.
Outside
Garden And Parking
To the front of the property there is a gravelled area - ideal for pot plant display and an outside water tap. The rear garden has been landscaped for ease of maintenance in mind and is laid to part gravel and part paving stones. The Garden is fully enclosed by timber fencing with a gate opening out the parking area where there are two allocated spaces.
Directions
From The Gillingham Office
Follow the road down the High Street until you reach the junction. Turn right and as you approach the 'co-operative roundabout', take the first exit heading towards Mere. At the next roundabout take the first exit onto Marlott Road and turn left again. Follow the road round passing the open green on the right and take the next turning right into Casterbridge Way. The property will be found on the right hand side towards the bottom of the road.
Property Location
Similar Properties
Terraced house For Sale Gillingham Terraced house For Sale SP8 Gillingham new homes for sale SP8 new homes for sale Flats for sale Gillingham Flats To Rent Gillingham Flats for sale SP8 Flats to Rent SP8 Gillingham estate agents SP8 estate agents



.png)











