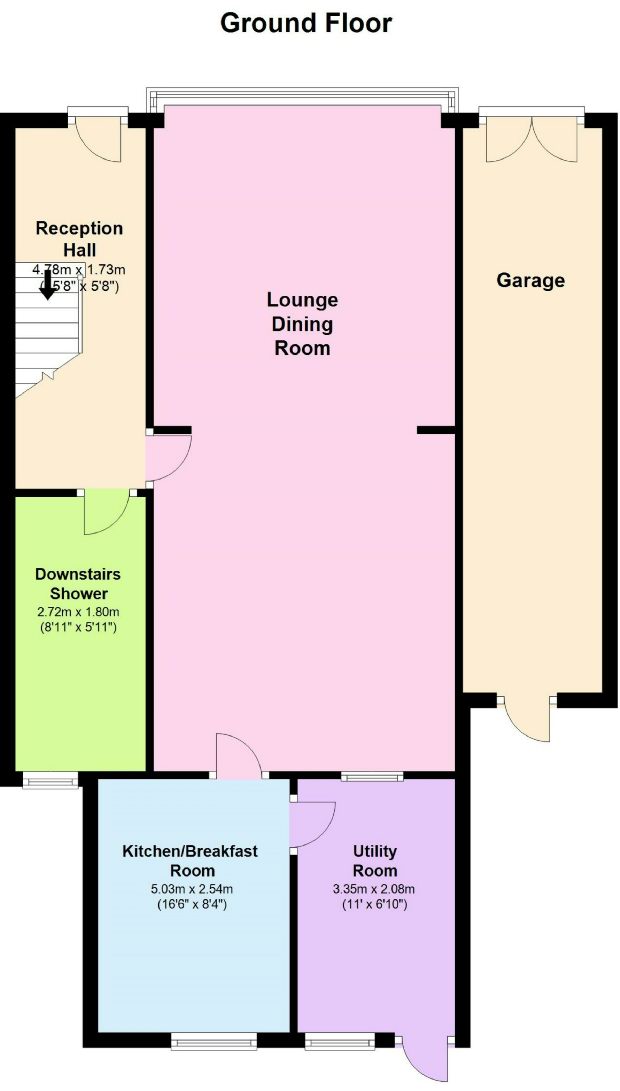3 Bedrooms Terraced house for sale in Cavendish Road, London E4 | £ 525,000
Overview
| Price: | £ 525,000 |
|---|---|
| Contract type: | For Sale |
| Type: | Terraced house |
| County: | London |
| Town: | London |
| Postcode: | E4 |
| Address: | Cavendish Road, London E4 |
| Bathrooms: | 0 |
| Bedrooms: | 3 |
Property Description
A 3 bedroom end terrace family house with good size rear garden and secluded outlook! The accommodation features a through lounge dining room, which could easily be divided, a good sized fitted kitchen breakfastroom, useful utility room, downstairs shower room as well as first floor family bathroom, gas heating, double glazed windows and with the benefit of off street parking! Well placed for surrounding facilities, this property is only a short walk of Highams Park centre and station serving Liverpool Street.
Rear
Entrance:
The front boundary is retained by a low brick built wall with wrought iron pedestrian gate and double wrought iron gates. Paved courtyard leads to:
Entrance Porch:
Double glazed part panel and glazed leaded light style door, double glazed leaded light style casement windows to either side, UPVC part glazed door access to:
Reception Hall:
4.78m (15ft 8in) x 1.73m (5ft 8in)
Stairs rise to first floor accommodation, dado rail, coved cornice to ceiling, single radiator, power points, access to each room off.
Lounge Dining Room:
8.51m (27ft 11in) x 3.99m (13ft 1in) max
Spacious through reception room, which could easily be divided:
Lounge Area:
Double glazed leaded light style windows to front bay elevation, radiator beneath, electric fire to chimney breast (not tested), with hearth and shelf above, shelving to one recess, coved cornice to ceiling, power points. Open to:
Dining Area:
Single glazed window to rear elevation, double radiator, power points. Door to:
Kitchen Breakfast Room:
5.03m (16ft 6in) x 2.54m (8ft 4in)
A very good size kitchen with double glazed window to rear elevation and single glazed window to side elevation. Range of wall units in a matching design with lighting below, return worksurface incorporating single bowl sink unit with twin taps and drainer, cupboards and drawers below, space for cooker with extractor above, integrated fridge and freezer, wall mounted boiler, tiled walls, power points, space for table, tiled floor. Part glazed door leads to:
Utility Room:
3.38m (11ft 1in) x 2.08m (6ft 10in)
Double glazed door to rear aspect with side casements leading out to patio and rear garden, double glazed windows to side aspect, worktop with single bowl sink unit and twin taps and tiled splashback, space below for storage and plumbing/provision for washing machine and tumble dryer, cushion flooring and triple wall polycarbonate sheets provide the roofing.
Downstairs Shower Room:
2.72m (8ft 11in) x 1.8m (5ft 11in)
Double glazed window to rear elevation. Suite comprises, corner shower cubicle with wall mounted electric shower, close coupled wc, large vanity unit with mixer tap and cupboards below, fully tiled walls.
First Floor Accommodation
Landing:
Hatch provides access to loft space, dado rail, doors lead to each room off. 0m (0ft 0in) x 0m (0ft 0in)
Bedroom 1:
4.47m (14ft 8in) x 3.51m (11ft 6in)
Double glazed leaded light style windows to front bay elevation, wood style laminate flooring, power points.
Bedroom 2:
3.96m (13ft 0in) x 3.66m (12ft 0in)
Double glazed window to rear elevation with radiator below, power points, ceiling coving.
Bedroom 3:
2.62m (8ft 7in) x 2.26m (7ft 5in)
Double glazed leaded light style window to front elevation, fitted wall cupboards and shelving, power points.
Bathroom:
1.85m (6ft 1in) x 1.78m (5ft 10in)
Double glazed window to rear elevation. Suite comprises panel enclosed bath with chrome mixer tap and wall mounted shower attachment, pedestal wash hand basin with twin taps, close couple wc, fully tiled to walls.
Outside:
Rear Garden:
Patio terrace to rear of the property stretching round to the side to a raised decking area - ideal for summer entertaining, the remainder of the plot is mainly laid to lawn with flower and shrub borders and shed to the rear boundary.
Front Garden:
Small retained brick built wall to front elevation, paved with pedestrian gate access as well as double gated access.
Garage:
Accessed from the front of the property via double wrought iron gates leading up to wood and part glazed double doors open up to a good sized garage currently used as a storage facility with power and light connected and fitted shelving.
View To Rear of House
Floor Plan - Ground Floor
Floor Plan - First Floor
Property Location
Similar Properties
Terraced house For Sale London Terraced house For Sale E4 London new homes for sale E4 new homes for sale Flats for sale London Flats To Rent London Flats for sale E4 Flats to Rent E4 London estate agents E4 estate agents



.png)











