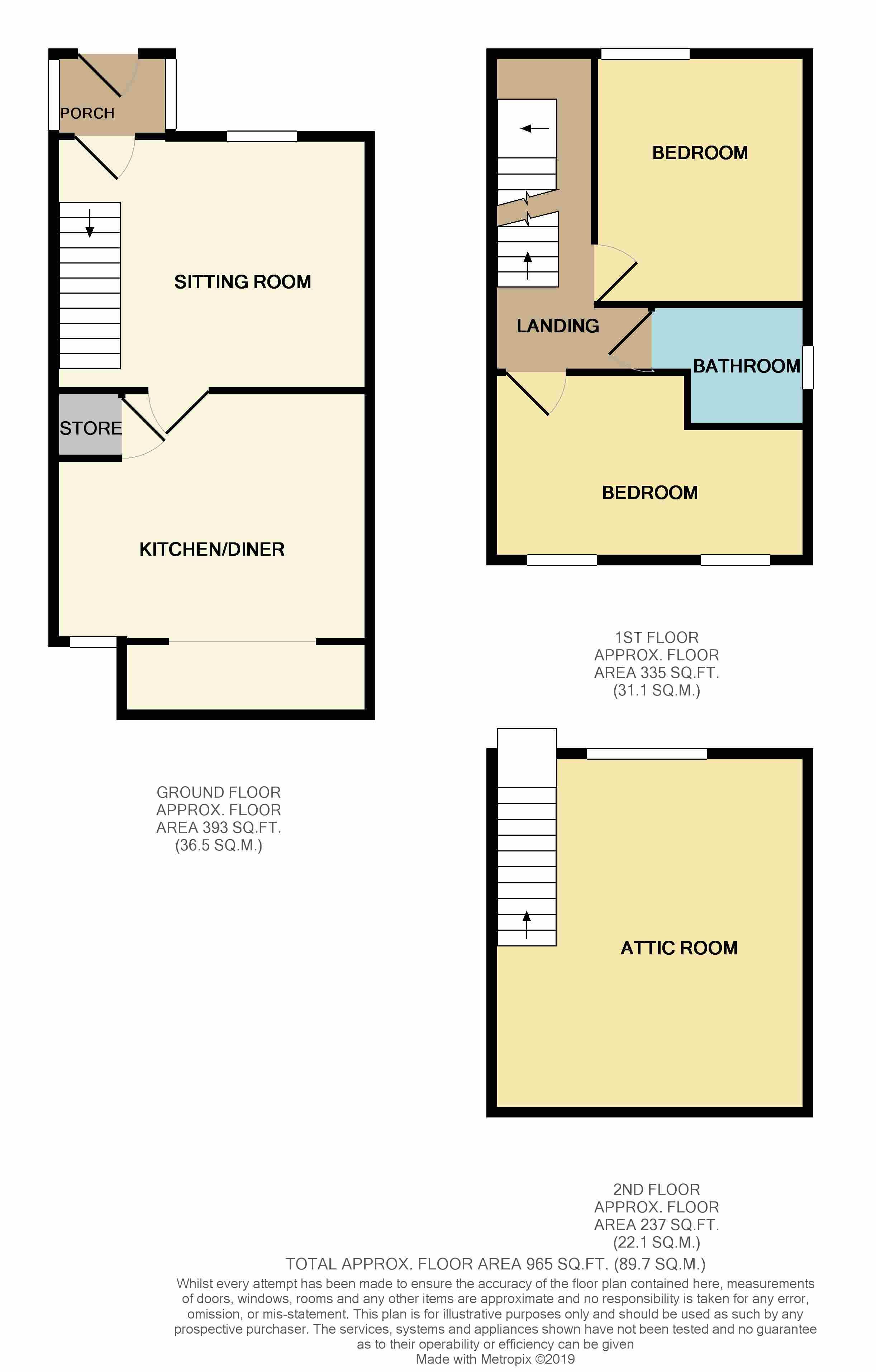2 Bedrooms Terraced house for sale in Cavendish Road, Matlock DE4 | £ 200,000
Overview
| Price: | £ 200,000 |
|---|---|
| Contract type: | For Sale |
| Type: | Terraced house |
| County: | Derbyshire |
| Town: | Matlock |
| Postcode: | DE4 |
| Address: | Cavendish Road, Matlock DE4 |
| Bathrooms: | 1 |
| Bedrooms: | 2 |
Property Description
Built of stone beneath a blue slate roof, this attractive end terraced house has seen an extensive programme of updating and refurbishment. The property presents an excellent opportunity, well suited to the professional couple, small family and those seeking an easily managed home in a highly regarded location. The accommodation includes a newly fitted and extended dining kitchen plus separate sitting room to the ground floor, two double bedrooms and bathroom at first floor level plus an additional attic room. Externally there is ample parking, front and rear gardens, the front taking full advantage of truly superb views across the Derwent Valley and the roof tops of Matlock’s town centre. To the rear of the house, the benefit of a stone built store/workshop.
Situated on the well regarded Cavendish Road, close to a neighbouring children’s park and the Cavendish playing fields recreation area, there is also ready access to local countryside walks. Lying around one mile from Matlock’s town centre facilities, there are good road communications to the neighbouring centres of employment to include Bakewell, Chesterfield and Alfreton together with access to the wider delights of the surrounding Derbyshire Dales and Peak District countryside.
Awaiting internal photographs
Accommodation
A UPVC double glazed door is set within a half glazed porchway which offers good space for shoes whilst protecting the main entrance which opens to the:
Sitting Room – 4.45m x 3.54m (14’ 8” x 11’ 7”) with front double glazed window allowing superb views across the front garden towards the town and Masson and Bolehill on the far horizon. There is a built in meter cupboard and stairs leading off to the first floor.
Dining Kitchen – 3.5m x 4.45m (11’ 6” x 14’ 7”) plus 3.38m x .94m (11’ 1” x 3’ 1”) the smaller measurements taken into the half glazed extension to the kitchen which provides valuable space and access from the rear. The kitchen has been recently re-fitted with a range of modern cupboards and work surfaces incorporating a stainless steel sink unit, four ring gas hob and low level electric oven. Concealed behind a wall cupboard is the gas fired boiler, installed in 2019, which serves the central heating and hot water system. Off the kitchen is a useful storage cupboard.
Rising to the first floor from the sitting room, the landing extends to a second flight of stairs to the attic room and with other doors leading off to the principal accommodation.
Bedroom 1 – 3.52m x 2.79m (11’ 7” x 9’ 2”) a front facing double bedroom which commands ever improving views across the Derwent Valley landscape with High Tor and Bolehill to the south, Masson and Bonsall Moor stretching to the west.
Bedroom 2 – 4.4m x 2.61m (14’ 6” x 8’ 7”) a second double bedroom with two windows allowing good natural light and overlooking the rear of the property.
Bathroom refitted with a modern white suite to comprise pedestal wash hand basin, low flush WC and panelled bath having mixer shower taps. Complementary ceramic tiling and chrome ladder radiator.
From the landing stairs rise to an:
Attic Room – 5m x 4.4m (16’ 5” x 14’ 6”) overall. With restricted head height to the eaves at front and rear. A double glazed dormer window again allows excellent views including Riber Castle and the hills which surround Matlock’s Derwent Valley. The attic room is believed to have been first converted many years ago with recent adaptations including fresh insulation and replastering to present an extra additional space.
Outside
The attractive front garden is principally laid to lawn with gated pedestrian walkway leading to the front entrance, shared with the adjoining house. A paved patio provides a good vantage point to enjoy the day’s sun and views. To the side of the house, a long driveway provides nose to tail parking for up to three cars and also allows access to the rear. The neighbouring property has a pedestrian right of access across the drive. Beyond the drive, a hardscaped garden area provides opportunity to create a formal garden or hobby space. There is the benefit of a stone built store with UPVC double glazed door and windows providing useful storage or workshop potential.
Tenure – Freehold.
Services – All main services are available to the property which benefits from gas fired central heating, via a recently installed combination condensing boiler, and UPVC double glazing. No test has been made on services or their distribution.
Council tax – Band C.
Fixtures & fittings – Only the fixtures and fittings mentioned in these sales particulars are included in the sale. Certain other items may be taken at valuation if required. No specific test has been made on any appliance either included or available by negotiation.
Directions – From Matlock Crown Square, take Bank Road rising up the hill beyond County Hall, continuing into Rutland Street before then bearing right into Wellington Street. At the top of the hill, turn sharp left into Cavendish Road. Follow the road almost to its end and No. 144 can be found on the right hand side identified by the Agent’s For Sale board.
Viewing – Strictly by prior arrangement with the Matlock office .
Ref: FTM9584
Property Location
Similar Properties
Terraced house For Sale Matlock Terraced house For Sale DE4 Matlock new homes for sale DE4 new homes for sale Flats for sale Matlock Flats To Rent Matlock Flats for sale DE4 Flats to Rent DE4 Matlock estate agents DE4 estate agents



.png)





