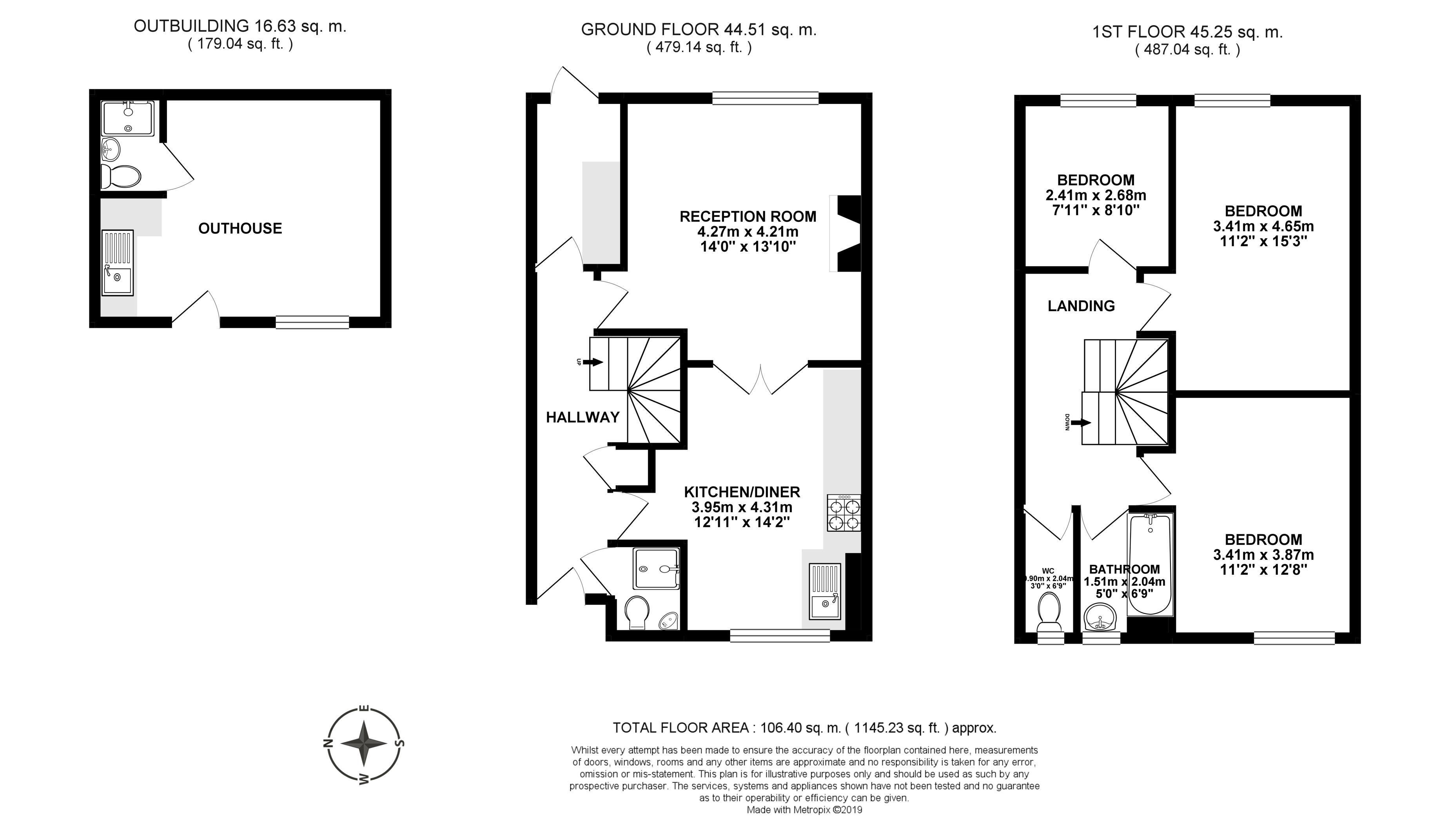3 Bedrooms Terraced house for sale in Chadd Green, London E13 | £ 437,950
Overview
| Price: | £ 437,950 |
|---|---|
| Contract type: | For Sale |
| Type: | Terraced house |
| County: | London |
| Town: | London |
| Postcode: | E13 |
| Address: | Chadd Green, London E13 |
| Bathrooms: | 2 |
| Bedrooms: | 3 |
Property Description
This is a fantastic opportunity to acquire this charming three bedroom house boasting good sized bedrooms throughout, spacious lounge, kitchen/diner, two bathrooms, private garden, brick built outhouse in the back garden that could serve as a gym or office. Solar panels. Great location for schools, shops, local amenities, walking distance to Underground Station with excellent transport links to Stratford and Central London.
No forward chain.
Ground Floor:
Entrance:
UPVC white door to front opening to:
Hallway:
Single radiator, stairs rising to first floor landing, white UPVC door to the Garden, built in white storage cupboard.
Doors leading to:
Cloakroom:
Modern white suite with WC and sink, Wall mounted electric towel radiator, coved ceiling, Shower Room.
Living Room: 14'0"x 13'10" (4.27m x 4.21m)
Spacious Reception Room with double glazed window to garden, Single radiator, gas fire, carpet flooring.
Kitchen/diner: 12'11" x 14'2" ( 4.31m x 3.95m )
Fitted white kitchen cupboards and drawers with black worktop incorporating top work surfaces, gas cooker with feature extractor fan. Sink and drainer unit with mixer tap, plumbing for the washing machine. UPVC doubled glazed window to front. Wall mounted cupboard housing the new certified boiler. Single radiator.
First Floor Landing
Access to loft space. Doors leading to:
Master Bedroom: 11'2" x15'3" ( 3.41m x 4.65m )
Fitted wardrobe with sliding doors, single radiator, TV point, UPVC windows to rear, carpet flooring.
Bedroom Two: 11'2" x 12'8" ( 3.41m x 3.87m )
Double bedroom with UPVC double glazed windows to front, single radiator, built in white wardrobe. Carpet flooring
Bedroom Three: 7'11" x 8'10" ( 2.41m x 2.68m )
Single bedroom with UPVC double glazed window to garden, single radiator, carpet flooring.
Bathroom : 5'0" x 6.9" ( 1.51m x 2.04m )
Suite comprising panel bath with power shower attachment and glass shower screen, vanity wash hand basin, bathroom cabinet, single radiator, UPVC double glazed window to front.
Separate WC:
Low level WC, single radiator, UPVC double glazed window to front.
Rear garden
The enclosed rear garden benefits from a paved patio, a garden metal shed, lawn and established shrub borders.
Brick built Outhouse to the rear that could serve as a gym or office.
Front garden
The front garden is planted with shrubs and has a block paved footway.
When enquiring please quote IATA11182
Property Location
Similar Properties
Terraced house For Sale London Terraced house For Sale E13 London new homes for sale E13 new homes for sale Flats for sale London Flats To Rent London Flats for sale E13 Flats to Rent E13 London estate agents E13 estate agents



.png)











