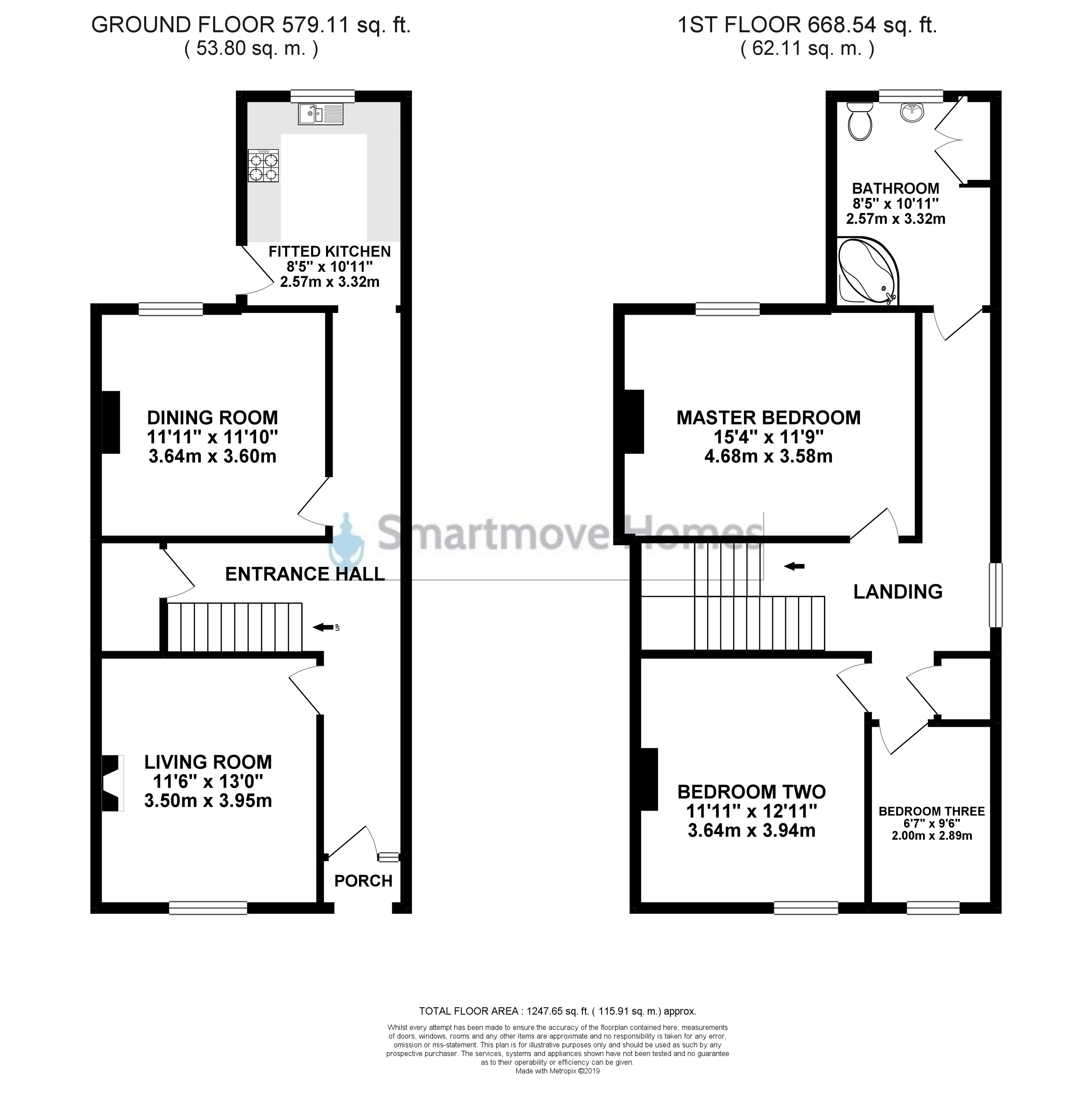3 Bedrooms Terraced house for sale in Chapel Street, Ripley DE5 | £ 154,950
Overview
| Price: | £ 154,950 |
|---|---|
| Contract type: | For Sale |
| Type: | Terraced house |
| County: | Derbyshire |
| Town: | Ripley |
| Postcode: | DE5 |
| Address: | Chapel Street, Ripley DE5 |
| Bathrooms: | 1 |
| Bedrooms: | 3 |
Property Description
- new to the market - character filled three bedroom terrace property with off road parking and enclosed garden to rear - smartmove homes are pleased to bring to the market this beautifully presented family home within walking distance to the town centre, this excellent property briefly comprises of a long entrance hallway, living room, separate dining room and a fitted kitchen. To the spacious first floor landing there are three good sized bedrooms and a large bathroom suite. Outside there is an enclosed rear garden with off road parking for two vehicles side by side to the rear. This property must be viewed to appreciate size and location, to book an internal inspection please contact smartmove homes.
Ground floor
entrance hallway Original feature archways, hard wood laminate floor, radiator, stairs leading to the first floor landing, telephone connection and door under the stairs leading to the cellar.
Living room 13' 0" x 11' 6" (3.96m x 3.51m) Window to the front elevation, inset multi fuel burning stove, radiator, hard wood laminate floor, TV aerial and Sky link.
Dining room 11' 11" x 11' 10" (3.63m x 3.61m) Spacious dining room with window to the rear elevation, radiator, hard wood laminate floor and feature fire place.
Fitted kitchen 10' 11" x 8' 5" (3.33m x 2.57m) Beautiful kitchen with matching wall and base units, work surface with 1 1/2 ceramic sink and drainer, space and plumbing for a washing machine and dishwasher, space for a tall fridge/freezer and has a built-in gas hob with extractor fan and built-in electric oven. Door to the side elevation, window to the rear elevation, tiled floor and radiator.
Spacious landing Light filled gallery landing with window to the side elevation, radiator, built-in cupboard space and loft access.
Master bedroom 15' 4" x 11' 9" (4.67m x 3.58m) Large double bedroom with window to the rear elevation and radiator.
Bedroom two 12' 11" x 11' 11" (3.94m x 3.63m) Double bedroom with window to the front elevation, radiator, laminate floor and feature fire place.
Bedroom three 9' 6" x 6' 7" (2.9m x 2.01m) Window to the front elevation, radiator and laminate floor.
Family bathroom 10' 11" x 8' 5" (3.33m x 2.57m) Three piece family bathroom including a fitted corner bath, pedestal wash basin and WC. Obscure window to the rear elevation, fitted cupboard space with concealed boiler, vinyl floor, radiator and fully tiled walls.
Outside
enclosed rear garden Enclosed and private rear garden with laid lawn and patio seating area. Outside water and lighting, access at the bottom of the garden to the driveway.
Off road parking Off road parking for two vehicles side by side on a gravel driveway.
Property Location
Similar Properties
Terraced house For Sale Ripley Terraced house For Sale DE5 Ripley new homes for sale DE5 new homes for sale Flats for sale Ripley Flats To Rent Ripley Flats for sale DE5 Flats to Rent DE5 Ripley estate agents DE5 estate agents



.png)









