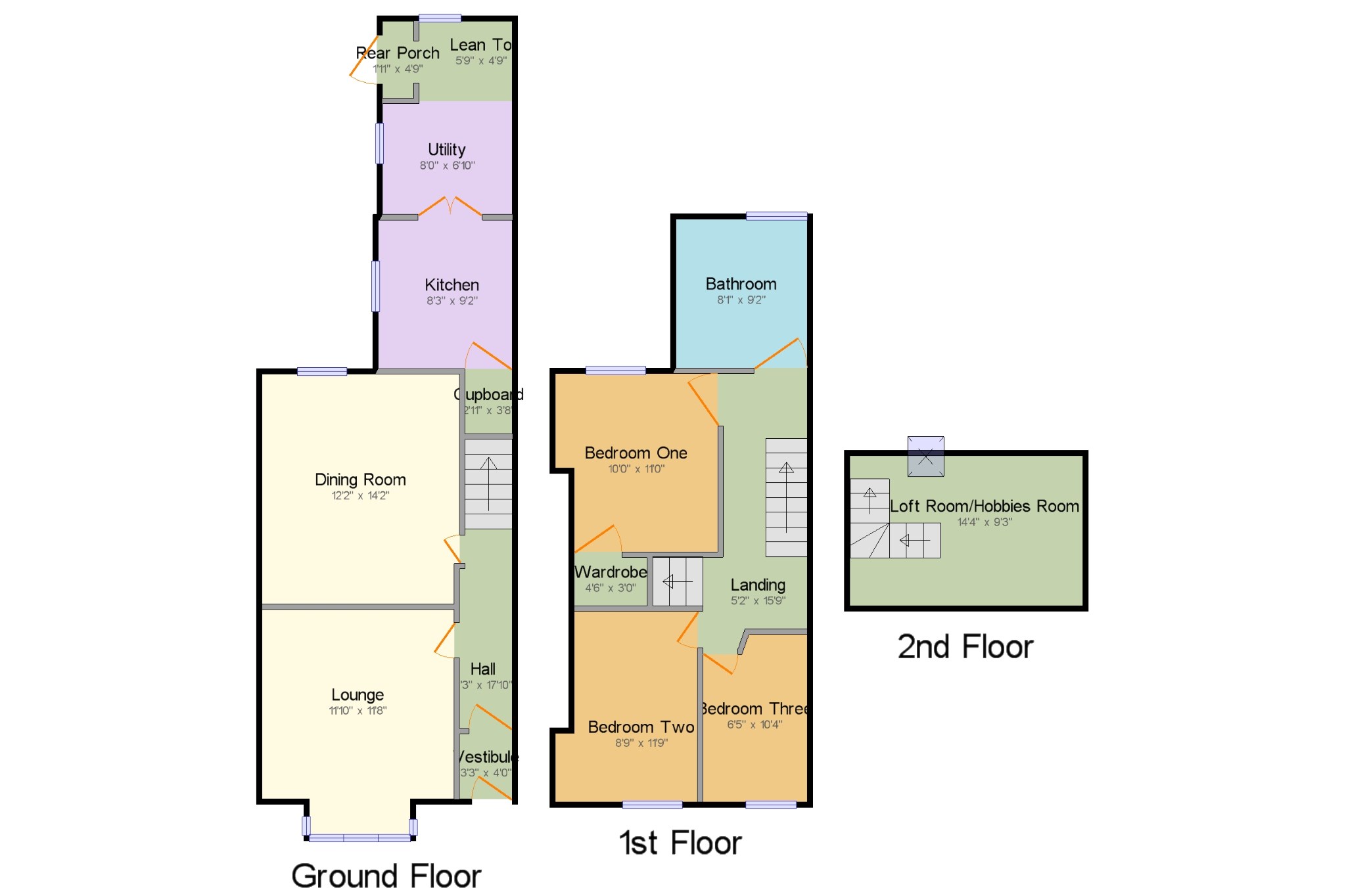3 Bedrooms Terraced house for sale in Collins Road, Bamber Bridge, Preston, Lancashire PR5 | £ 85,000
Overview
| Price: | £ 85,000 |
|---|---|
| Contract type: | For Sale |
| Type: | Terraced house |
| County: | Lancashire |
| Town: | Preston |
| Postcode: | PR5 |
| Address: | Collins Road, Bamber Bridge, Preston, Lancashire PR5 |
| Bathrooms: | 1 |
| Bedrooms: | 3 |
Property Description
***no chain attention all investors*** Garden fronted traditional mid terrace house in need of modernisation set in the heart of Bamber Bridge, vestibule, entrance hall, generously sized lounge with brick built fireplace, good sized dining room with chimney breast housing cast iron fireplace housing open fire, kitchen, utility room, outer porch/lean to. To the first floor is a spacious landing, three bedrooms, large four piece white bathroom suite, there is a second floor loft room/hobbies room. Stone flagged front garden, extensive 60 foot long rear garden is mainly laid to lawn with evergreens, stone flagged patio area, to the rear of the property is a larger than average detached garage..
***no chain*** Mid terrace house in need of modernisation
Lounge
Dining Room
Kitchen, utility room
Three good sized bedrooms
Four piece white bathroom suite
Extensive rear garden
Detached garage
Vestibule3'3" x 4' (1m x 1.22m). Exposed wooden floorboards. Stained leaded door leads to hall.
Hall3'3" x 17'10" (1m x 5.44m). Exposed wooden floorboards.
Lounge11'10" x 11'8" (3.6m x 3.56m). Generously sized lounge with chimney breast housing brick built fireplace. Hardwood double glazed bay window to the front. Exposed wooden floorboards.
Dining Room12'2" x 14'2" (3.7m x 4.32m). Good sized dining room with chimney breast housing cast iron fireplace with open fire set on tiled hearth. Exposed wooden floorboards. Ceiling lights and fan. Hardwood single glazed window to the rear elevation.
Kitchen8'3" x 9'2" (2.51m x 2.8m). Hardwood single glazed window to the side elevation. Under stairs storage area. Part glazed double doors leads to utility room.
Utility8' x 6'10" (2.44m x 2.08m). Inset single drainer sink unit with mixer taps. Electric cooker point. Space for washing machine. Hardwood single glazed window to the side elevation. Open plan to lean to.
Lean To5'9" x 4'9" (1.75m x 1.45m). Hardwood double glazed window to the rear elevation. Square archway to outer porch.
Rear Porch1'11" x 4'9" (0.58m x 1.45m). Hardwood door leads to rear garden.
Landing5'2" x 15'9" (1.57m x 4.8m). Spacious landing with space for wardrobe/office desk. Stairs lead to the second floor accommodation.
Bedroom One10' x 11' (3.05m x 3.35m). Hardwood single glazed window to the rear elevation. Walk-in wardrobe. Exposed wooden floorboards.
Bedroom Two8'9" x 11'9" (2.67m x 3.58m). Hardwood single glazed window to the front elevation.
Bedroom Three6'5" x 10'4" (1.96m x 3.15m). Hardwood single glazed window to the front elevation. Built-in over head storage cabinet.
Bathroom8'1" x 9'2" (2.46m x 2.8m). Large white four piece family bathroom suite consisting of: Step-in fully tiled shower cubicle, panelled bath, pedestal wash hand basin and low level WC. Wall mounted gas combination boiler. Part tiled walls. Exposed wooden floorboards. Loft access point. Hardwood single glazed window to the rear elevation.
Loft Room/Hobbies Room14'4" x 9'3" (4.37m x 2.82m). Hardwood double glazed velux window to the rear elevation. Stair well. Eaves storage. Halogen ceiling spotlights.
Property Location
Similar Properties
Terraced house For Sale Preston Terraced house For Sale PR5 Preston new homes for sale PR5 new homes for sale Flats for sale Preston Flats To Rent Preston Flats for sale PR5 Flats to Rent PR5 Preston estate agents PR5 estate agents



.png)











