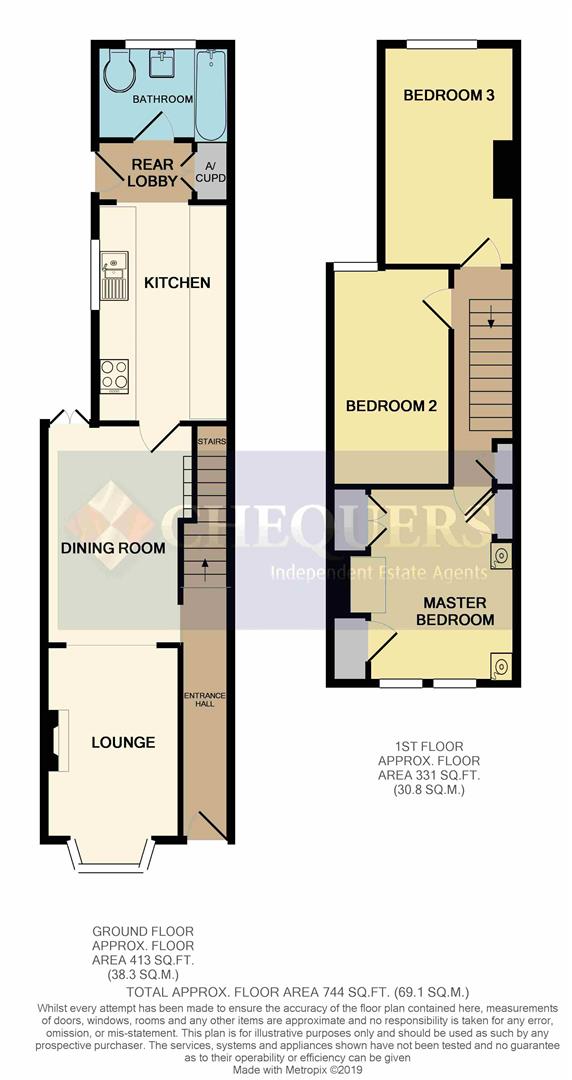3 Bedrooms Terraced house for sale in Coronation Road, Basingstoke RG21 | £ 260,000
Overview
| Price: | £ 260,000 |
|---|---|
| Contract type: | For Sale |
| Type: | Terraced house |
| County: | Hampshire |
| Town: | Basingstoke |
| Postcode: | RG21 |
| Address: | Coronation Road, Basingstoke RG21 |
| Bathrooms: | 1 |
| Bedrooms: | 3 |
Property Description
Chequers are pleased to offer this well presented three bedroom mid terraced home with a southerly facing garden enjoying a private aspect. The 13' lounge opens to a 12' dining room leading in turn to a 12' kitchen. There is a rear lobby leading to the ground floor bathroom. The first floor comprises 11' x 11' master bedroom and two further good sized bedrooms. A prompt viewing is recommended to fully appreciate this family home. (draft particulars - awaiting vendors approval)
Entrance Hall:
Double glazed front door, oak flooring, radiator, Hemlock wooden stairs to first floor. Open to -
Dining Room: (3.71m x 3.68m including stairs (12'2" x 12'1" incl)
Rear aspect, double glazed French doors to garden, radiator, oak flooring, glazed door to kitchen, large archway to -
Lounge: (3.99m into bay x 2.69m (13'1" into bay x 8'10"))
Front aspect, double glazed bay window, feature fireplace with coal effect gas fire, cable t.V point, wall light points, radiator.
Kitchen: (3.78m x 2.36m (12'5" x 7'9"))
Side aspect, double glazed window, range of eye and base level units, roll edged work surfaces, inset 1.5 bowl sink unit, fitted hob with double oven below and chimney hood over, plumbing for washing machine and dishwasher, appliance space, gas fired boiler, ceramic tiled flooring, archway to -
Rear Lobby:
Double glazed door to garden, built-in double airing cupboard, ceramic tiled flooring, door to -
Bathroom: (2.18m x 1.68m (7'2" x 5'6"))
Double glazed window, white suite comprising panel enclosed bath with Aqualisa shower over, glass shower screen, low level w.C., pedestal wash hand basin, radiator, ceramic tiled flooring.
Staircase Gives Access To Landing:
Storage cupboard, radiator, access to part boarded loft space with light and ladder.
Bedroom One: (3.35m x 3.35m (11' x 11'))
Front aspect, twin double glazed windows, range of fitted wardrobes, built-in dressing table, over bed storage cupboards with further wardrobe and drawer units, radiator.
Bedroom Two: (3.73m x 2.13m (12'3" x 7'))
Rear aspect, double glazed window, radiator.
Bedroom Three: (3.76m x 2.36m (12'4" x 7'9"))
Rear aspect, double glazed window, radiator.
Gardens:
To the front of the property is a small garden enclosed by low walling, wrought iron gate, pathway to the front door. To the rear of the property is a landscaped garden enjoying a private southerly aspect, patio leading to lawned area, flower and shrub borders, shingle area leading to rear of garden with well stocked mature shrubs, approximately 60' long.
Directions:
From Eastrop roundabout proceed along Basing View and at the small roundabout, turn left and continue over the railway bridge then straight on into Norn Hill. Coronation Road is the first turning on the right hand side.
Money Laundering Regulations:
Intending purchasers will be asked to produce identification documentation at a later stage and we would ask for your co-operation in order that there will be no delay in agreeing the sale.
Property Location
Similar Properties
Terraced house For Sale Basingstoke Terraced house For Sale RG21 Basingstoke new homes for sale RG21 new homes for sale Flats for sale Basingstoke Flats To Rent Basingstoke Flats for sale RG21 Flats to Rent RG21 Basingstoke estate agents RG21 estate agents



.png)











