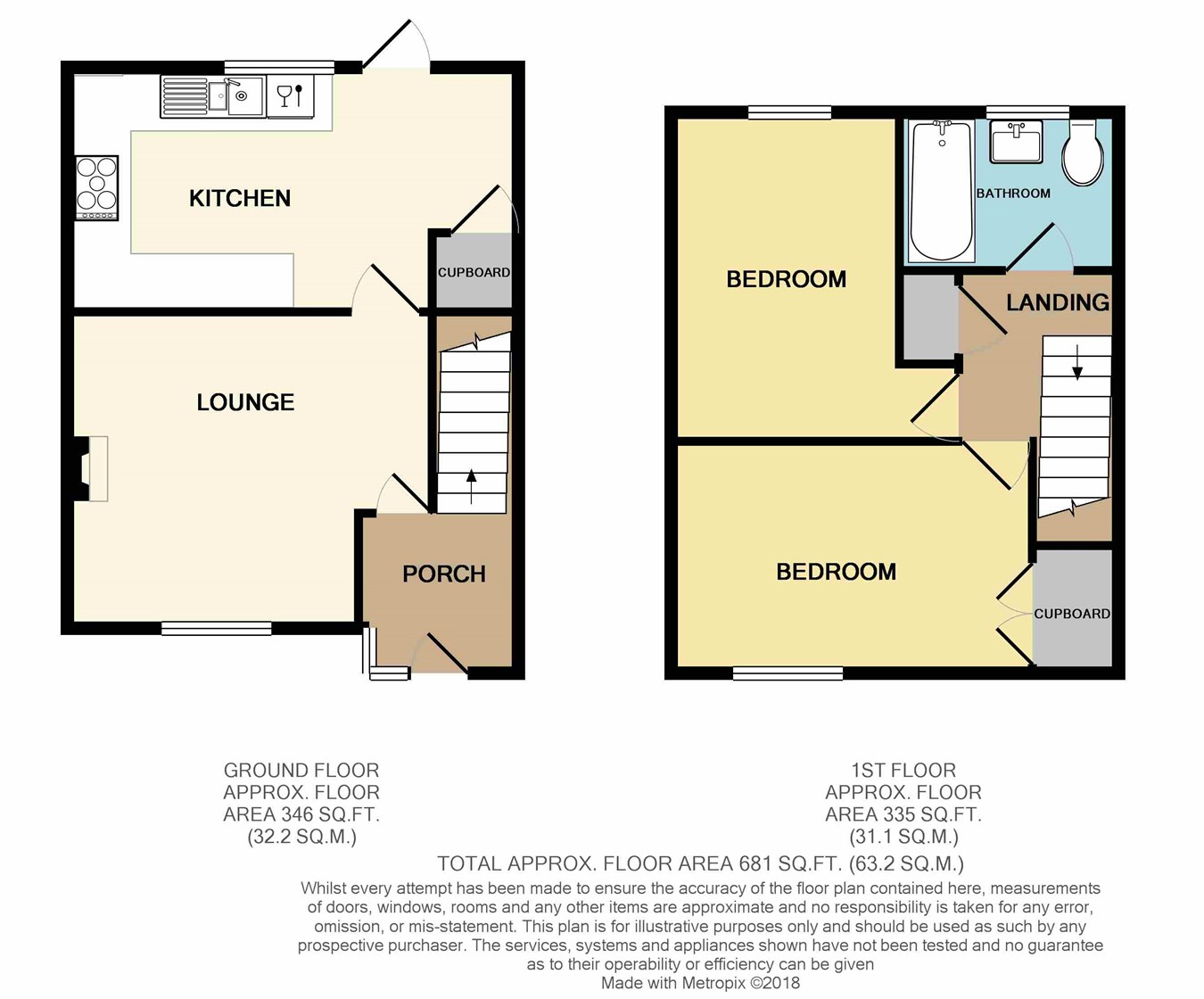2 Bedrooms Terraced house for sale in Crawshay Drive, Boverton, Llantwit Major CF61 | £ 159,995
Overview
| Price: | £ 159,995 |
|---|---|
| Contract type: | For Sale |
| Type: | Terraced house |
| County: | Vale of Glamorgan, The |
| Town: | Llantwit Major |
| Postcode: | CF61 |
| Address: | Crawshay Drive, Boverton, Llantwit Major CF61 |
| Bathrooms: | 0 |
| Bedrooms: | 2 |
Property Description
Immaculate property, show home standard! Not only is everything new, it is also finished to a very high standard. Crawshay Drive boasts a new oven and hob, integrated fridge, freezer, dishwasher and combination boiler. Along with all new flooring, bathroom and electrics. There is private parking to the front and a low maintenance rear. Viewing is highly recommended. Council Tax Band C.
Ground floor
entrance
Enter via a upvc double glazed front door to generous inner porch. Window to side, doorway to lounge, fitted carpet and stairs to the first floor level.
Lounge
4.27m x 4.07m (14' 0" x 13' 4") Longest and widest points.
Upvc double glazed window to the front. Fitted carpet, radiator and power points. Feature fire place with wood surround and marble effect back and hearth. Doorway leads into kitchen.
Kitchen
5.07m x 3.06m (16' 8" x 10' 0")
Upvc double glazed window and door to rear. Range of high gloss base and wall units and fixed worktop over. Electric oven, gas hob and extractor fan over. Stainless steel bowl and drainer, integrated fridge, freezer and dish washer. Under stair storage space, vinyl flooring, radiator, spotlights and power points. Space for table and chairs.
First floor
landing
Doorways lead to both bedrooms and family bathroom. Location of airing cupboard and loft access. Fitted carpet.
Bedroom one
4.09m x 3.48m (13' 5" x 11' 5")
Upvc double glazed window to front. Fitted cupboard space, fitted carpet, radiator and power points.
Bedroom two
3.91m x 2.45m (12' 10" x 8' 0")
Upvc double glazed window to rear. Fitted carpet, radiator and power points.
Bathroom
2.48m x 1.76m (8' 2" x 5' 9")
Upvc double glazed window to rear. P shaped bath with shower over and splash screen, wash hand basin and w.C. Incorporated into to a vanity style unit. Towel rail radiator, tiling to splash back, vinyl flooring.
External
front
Enclosed by block wall and metal gates. The driveway is brick based with walkway to the front door. Raised bedding area.
Rear
Enclosed by wood panel fencing with gated entrance to additional parking area ( non designated). The rear garden is a low maintenance patio.
Property Location
Similar Properties
Terraced house For Sale Llantwit Major Terraced house For Sale CF61 Llantwit Major new homes for sale CF61 new homes for sale Flats for sale Llantwit Major Flats To Rent Llantwit Major Flats for sale CF61 Flats to Rent CF61 Llantwit Major estate agents CF61 estate agents



.png)








